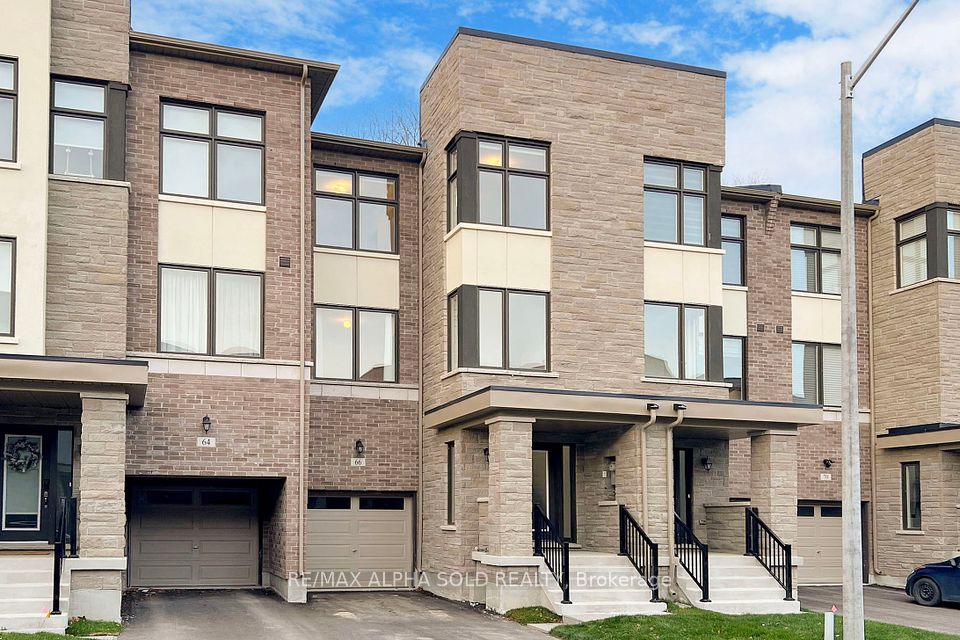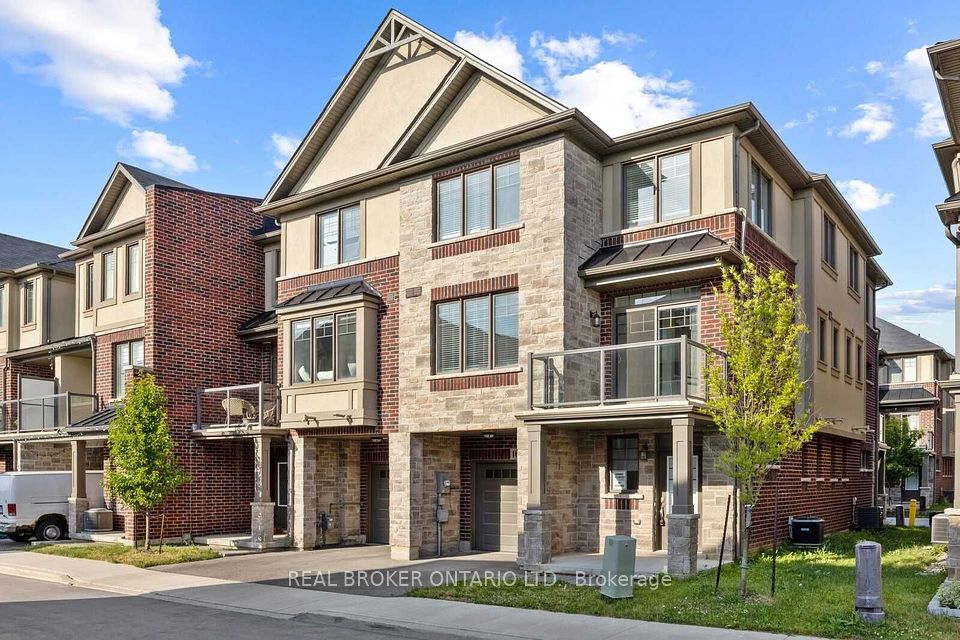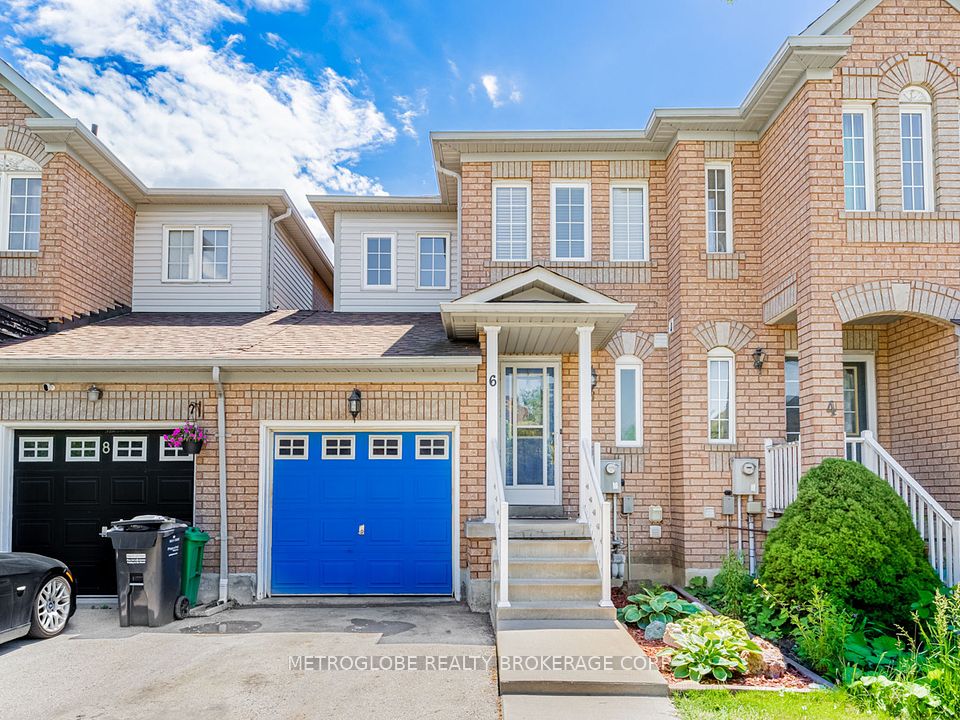$789,000
10 Birmingham Drive, Cambridge, ON N1R 0C6
Property Description
Property type
Att/Row/Townhouse
Lot size
< .50
Style
3-Storey
Approx. Area
1500-2000 Sqft
Room Information
| Room Type | Dimension (length x width) | Features | Level |
|---|---|---|---|
| Bedroom 4 | 5.91 x 3.26 m | 3 Pc Bath, Vinyl Floor | Ground |
| Family Room | 3.4 x 2.95 m | Combined w/Living, Vinyl Floor | Second |
| Living Room | 3.48 x 2.95 m | Combined w/Family, Vinyl Floor | Second |
| Kitchen | 3.26 x 2.59 m | Combined w/Laundry, W/O To Balcony | Second |
About 10 Birmingham Drive
Discover this stunning, brand-new end-unit townhome located in the desirable Galt North neighborhood of Cambridge. Offering a spacious 4-bedroom, 2.5-bath layout, this home is just minutes from Highway 401 for effortless commuting. The open-concept design boasts generous living areas, modern finishes, and a stylish kitchen featuring granite countertops, a matching backsplash, and brand-new stainless steel appliances. Upstairs, enjoy the convenience of in-suite laundry and well-designed closets that provide ample storage. Natural light floods every room, enhancing the sleek, contemporary aesthetic throughout. A private balcony offers a perfect spot to relax, while the attached single-car garage and double driveway provide parking for up to three vehicles. Ideally located close to shopping, dining, and major highways, this home puts everything you need right at your fingertips.
Home Overview
Last updated
5 days ago
Virtual tour
None
Basement information
Unfinished
Building size
--
Status
In-Active
Property sub type
Att/Row/Townhouse
Maintenance fee
$N/A
Year built
--
Additional Details
Price Comparison
Location

Angela Yang
Sales Representative, ANCHOR NEW HOMES INC.
MORTGAGE INFO
ESTIMATED PAYMENT
Some information about this property - Birmingham Drive

Book a Showing
Tour this home with Angela
I agree to receive marketing and customer service calls and text messages from Condomonk. Consent is not a condition of purchase. Msg/data rates may apply. Msg frequency varies. Reply STOP to unsubscribe. Privacy Policy & Terms of Service.












