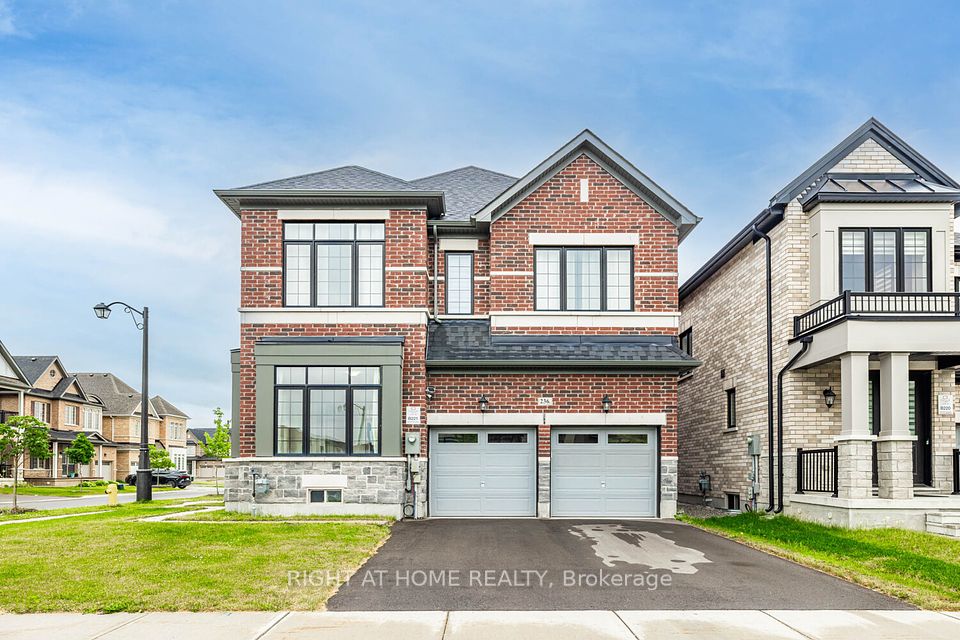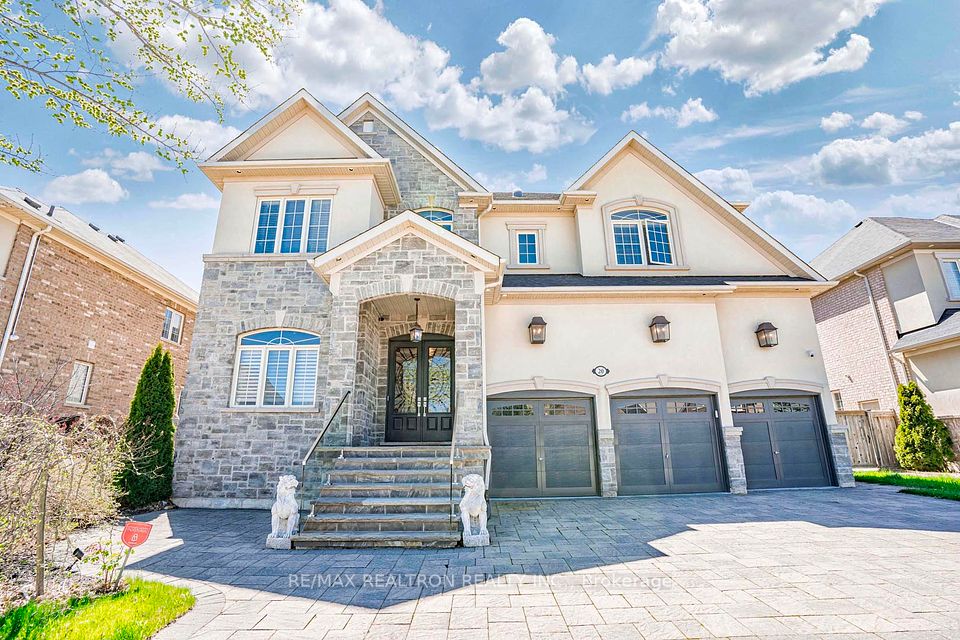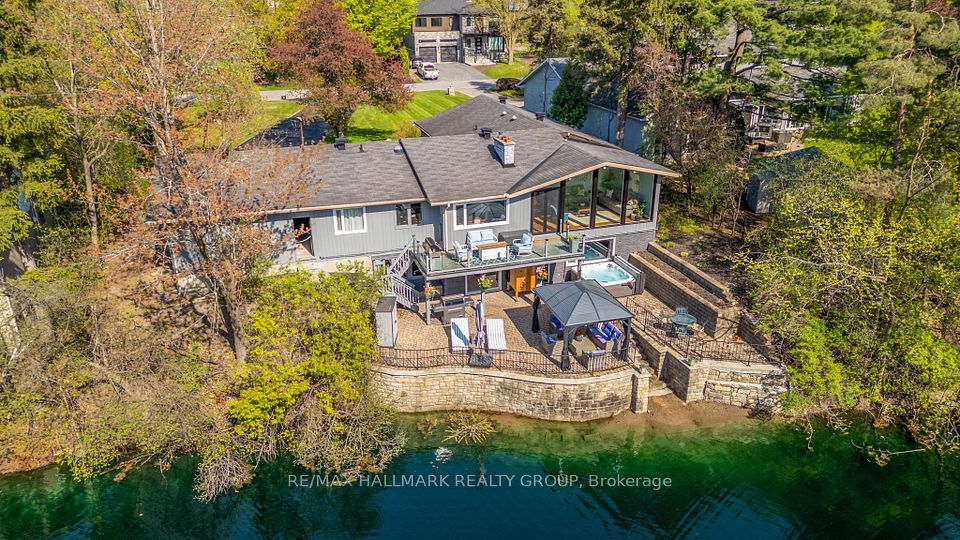$2,345,000
10 Kresia Lane, Clarington, ON L1E 2G8
Property Description
Property type
Detached
Lot size
.50-1.99
Style
2-Storey
Approx. Area
3500-5000 Sqft
Room Information
| Room Type | Dimension (length x width) | Features | Level |
|---|---|---|---|
| Office | 4.24 x 3.08 m | Hardwood Floor, B/I Shelves, Large Window | Main |
| Great Room | 6.89 x 6.07 m | Hardwood Floor, Stone Fireplace, W/O To Deck | Main |
| Kitchen | 3.84 x 4.3 m | Porcelain Floor, Centre Island, Combined w/Great Rm | Main |
| Breakfast | 3.84 x 2.8 m | Porcelain Floor, W/O To Deck | Main |
About 10 Kresia Lane
Welcome to 10 Kresia La, an executive estate on a private 1.22-acre wooded lot in one of Courtice's most prestigious neighbourhoods. This exceptional property offers nearly 6,000 sq ft of finished living space and a truly resort-style backyard oasis. Step outside to your own private retreat, complete with a heated inground pool (new liner and pump 2024), wrap-around deck, and refinished concrete patio (2024)perfect for entertaining or quiet relaxation. Surrounded by mature trees, the property offers total privacy and tranquility. A 240 sq ft shed provides extra storage or potential as a pool house, studio, or workshop. Whether you're hosting a summer gathering or enjoying a peaceful evening outdoors, this backyard delivers the space and setting to enjoy it all. Inside, the heart of the home is the stunning chefs kitchen featuring a 10-foot quartz island, 6-burner Wolf gas stove, pot filler, built-in appliances, stacked glass cabinetry, and custom pantry. It opens to a spacious great room with skylight, stone fireplace, and walkout to the deck. Hardwood floors, cathedral ceilings, and detailed trim work flow through the formal living and dining rooms and a bright executive office. Upstairs, the luxurious primary suite includes a spa-like 5-piece ensuite with soaker tub and a walk-in closet. Three additional bedrooms offer generous space and built-in organizers. The finished basement adds over 2,000 sq ft, including a rec room, games area, office, bedroom, full bath, and ample storage. An oversized 3-car garage with epoxy floors and built-in cabinetry completes this one-of-a-kind property where luxury, privacy, and lifestyle come together.
Home Overview
Last updated
9 hours ago
Virtual tour
None
Basement information
Separate Entrance, Finished
Building size
--
Status
In-Active
Property sub type
Detached
Maintenance fee
$N/A
Year built
--
Additional Details
Price Comparison
Location

Angela Yang
Sales Representative, ANCHOR NEW HOMES INC.
MORTGAGE INFO
ESTIMATED PAYMENT
Some information about this property - Kresia Lane

Book a Showing
Tour this home with Angela
I agree to receive marketing and customer service calls and text messages from Condomonk. Consent is not a condition of purchase. Msg/data rates may apply. Msg frequency varies. Reply STOP to unsubscribe. Privacy Policy & Terms of Service.












