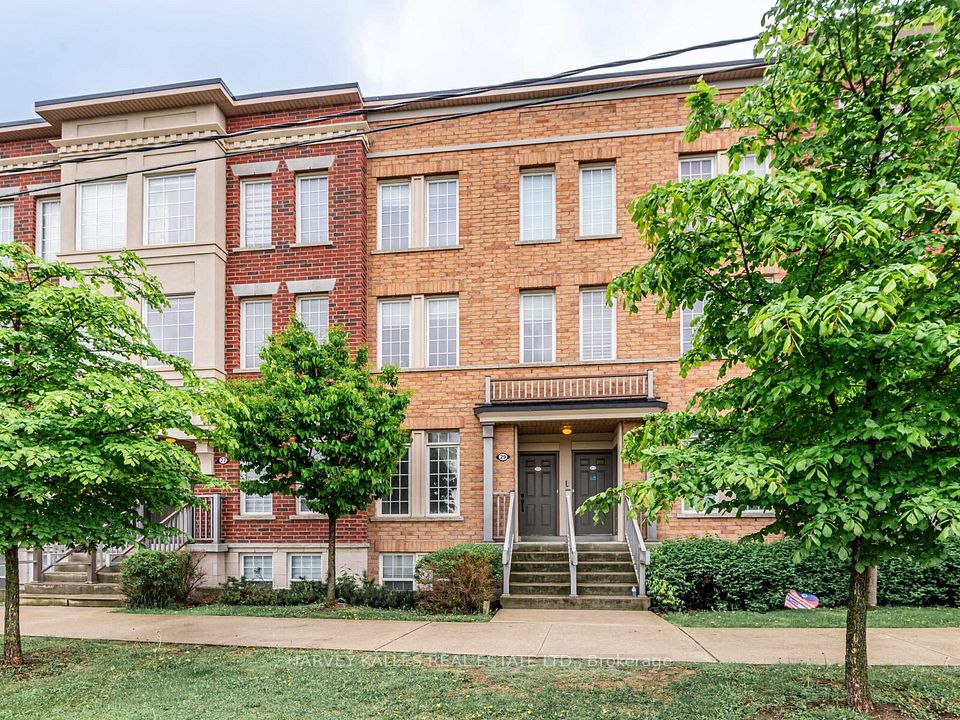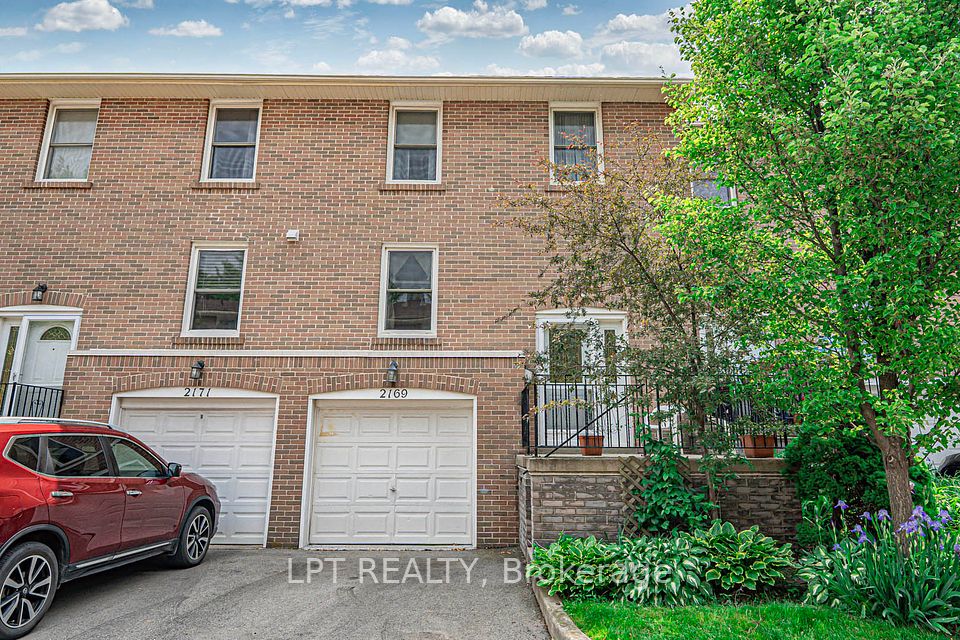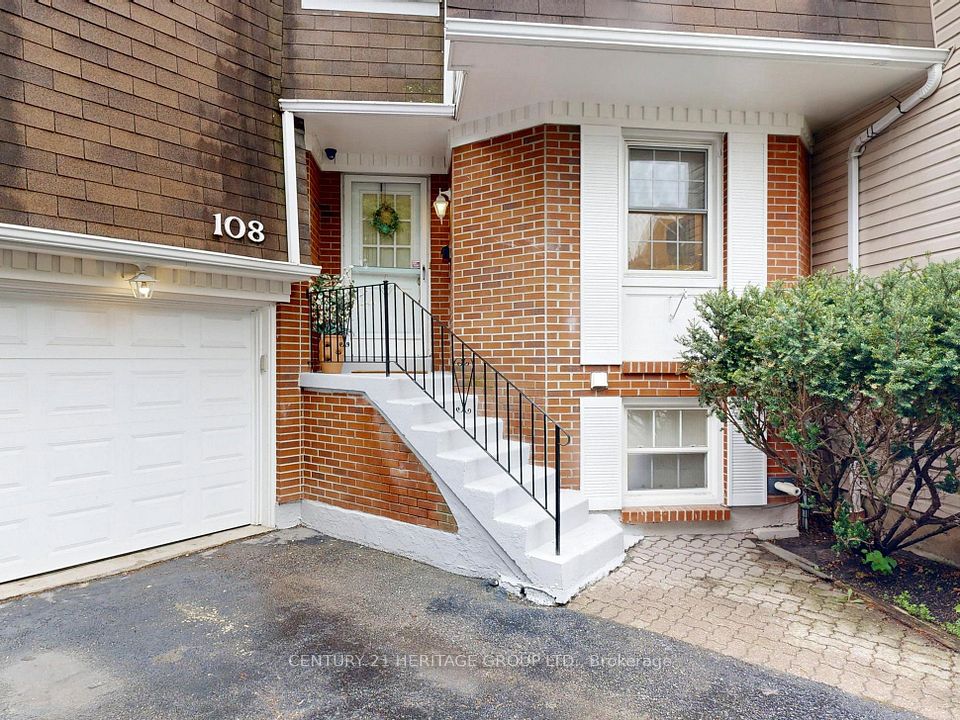$948,000
10 Post Oak Drive, Richmond Hill, ON L4E 4H8
Property Description
Property type
Condo Townhouse
Lot size
N/A
Style
3-Storey
Approx. Area
2000-2249 Sqft
Room Information
| Room Type | Dimension (length x width) | Features | Level |
|---|---|---|---|
| Recreation | 6.55 x 4.8 m | Hardwood Floor, Casement Windows, 3 Pc Bath | Ground |
| Living Room | 9.95 x 4.2 m | Hardwood Floor, Casement Windows, South View | Second |
| Dining Room | 6 x 3.6 m | Hardwood Floor, Combined w/Family, Open Concept | Second |
| Kitchen | 4.51 x 4.39 m | Ceramic Floor, Ceramic Backsplash, Stainless Steel Appl | Second |
About 10 Post Oak Drive
LARGE AND COZY TOWNHOME LOCATED AT PRESTIGIOUS RICHMOND HILL JEFFERSON AREA, WITHIN GREAT SCHOOLS ZONE - TRILLIUM WOODS P.S., RICHMOND HILL HIGH SCHOOL * IT FEATURES WITH OPEN CONCEPT ON 2/F, ACCESS TO A DECK FROM THE BREAKFAST AREA, 9FT CEILING, 3 BEDROOMS ON 3/F, 3 BATHS (2 ON 2/F, 1 ON G/F), A GREAT REC ROOM WITH A DOOR FOR MULTIPLE USES ON G/F, ACCESS TO GARAGE INSIDE THE TOWNHOME, HARDWOOD FLOORING THROUGH OUT, EACH ROOM HAS LARGE WINDOWS PROVIDES A LOT OF NATURAL LIGHT ^ STEPS TO YONGE ST, VIVA, SHORT DISTANCE TO PLAZA, SHOPS, RETAILS, MAJOR HIGHWAY *
Home Overview
Last updated
11 hours ago
Virtual tour
None
Basement information
None
Building size
--
Status
In-Active
Property sub type
Condo Townhouse
Maintenance fee
$408.04
Year built
--
Additional Details
Price Comparison
Location

Angela Yang
Sales Representative, ANCHOR NEW HOMES INC.
MORTGAGE INFO
ESTIMATED PAYMENT
Some information about this property - Post Oak Drive

Book a Showing
Tour this home with Angela
I agree to receive marketing and customer service calls and text messages from Condomonk. Consent is not a condition of purchase. Msg/data rates may apply. Msg frequency varies. Reply STOP to unsubscribe. Privacy Policy & Terms of Service.












