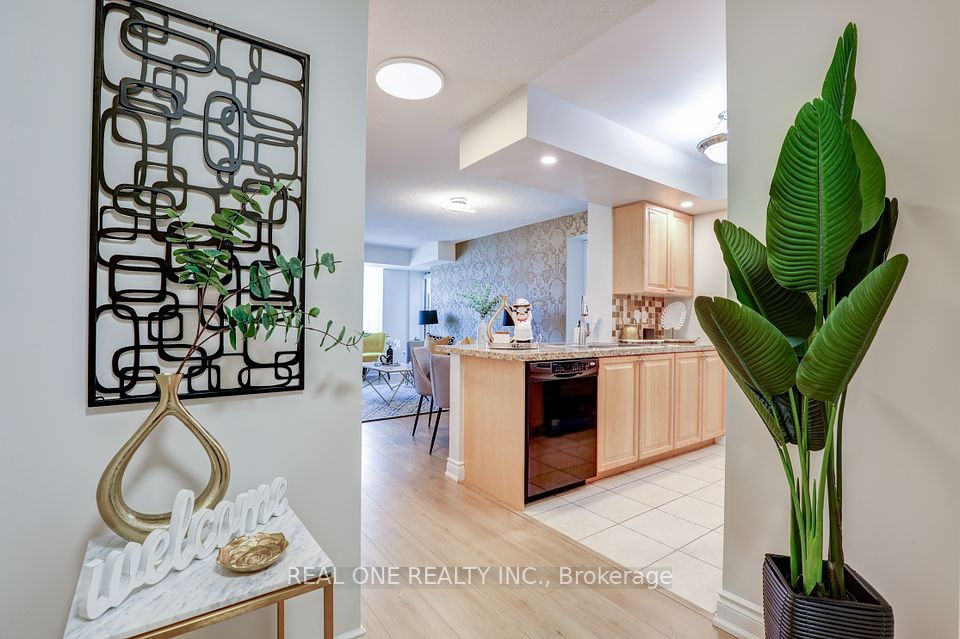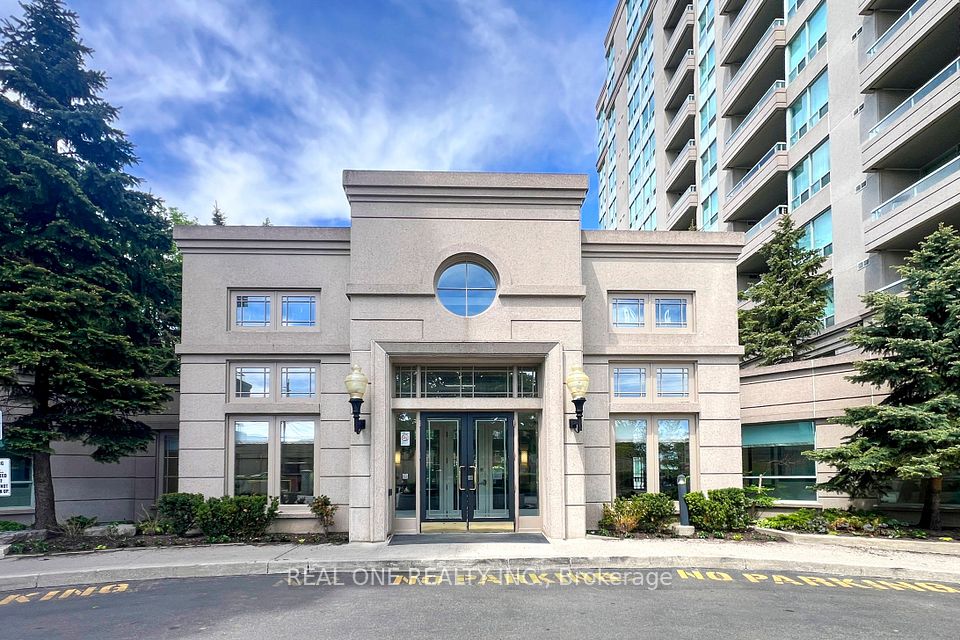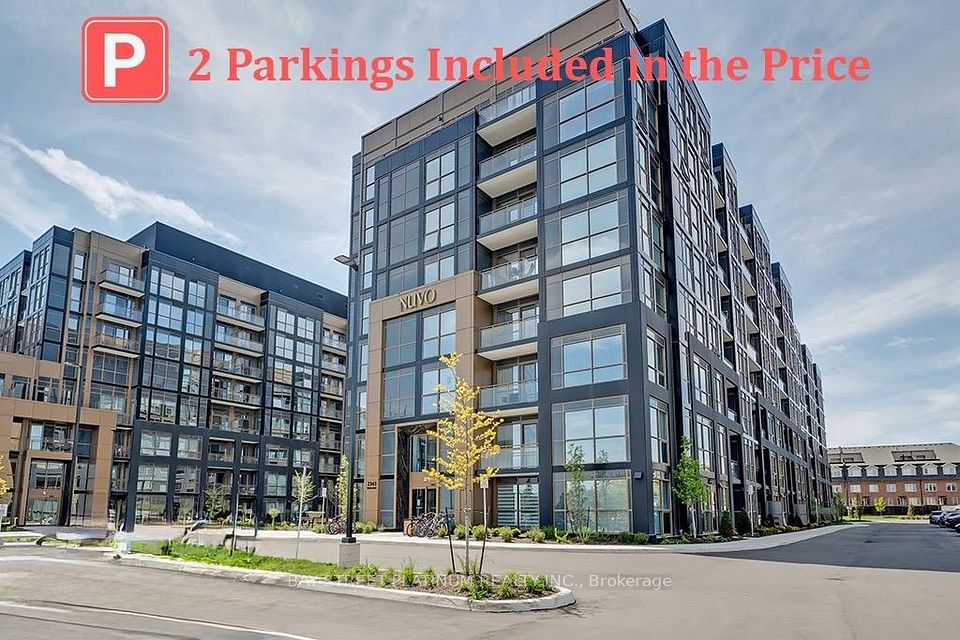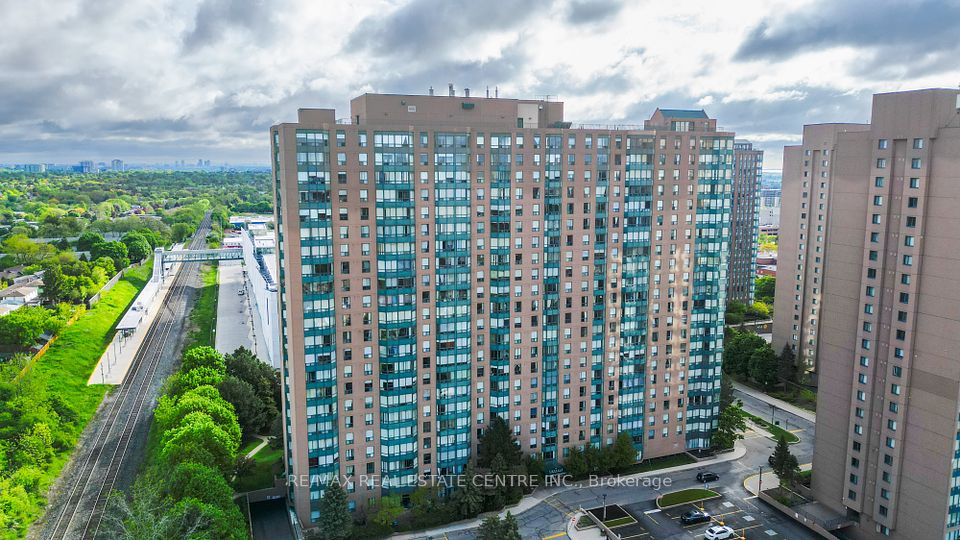$699,900
1003 Queen Street, Toronto E01, ON M4M 1K3
Property Description
Property type
Condo Apartment
Lot size
N/A
Style
Loft
Approx. Area
800-899 Sqft
Room Information
| Room Type | Dimension (length x width) | Features | Level |
|---|---|---|---|
| Kitchen | 3.3 x 3.2 m | Pot Lights, Quartz Counter, W/O To Terrace | Main |
| Living Room | 4.9 x 4.4 m | Hardwood Floor, Pot Lights, Fireplace | Main |
| Primary Bedroom | 3.7 x 2.7 m | Hardwood Floor, Large Closet, Large Window | Main |
| Den | 2.7 x 2.3 m | Hardwood Floor | Main |
About 1003 Queen Street
Tired of cookie cutter condos? Check out this one-of-a-kind penthouse corner unit located in Leslieville, complete with parking, storage locker, & large private terrace with rare hot tub! Only one other unit shares the floor of this boutique building. This is one of the best 1+ den layouts I've seen. Look at the attached floor plan. Den is large enough for a separate dining area. This unit looks stunning at night with all the mood lighting, installed dimmer switches, & a view of the city skyline. Over $100,000 spent on upgrades makes this the perfect city condo. Ceiling heights 8'10" in entry/kitchen & 9'6" in living room/primary. The primary bedroom is large enough for a king-sized bed along with two end tables. Included Restoration Hardware sconces flank the bed, complete with upgraded bedside light switches. The bathroom features an oversized shower stall & an upgraded mirror with built-in lighting. In the main living space, you'll notice large west & north facing windows, as well as the feature European 3-sided modern fireplace with extended marble hearth & recessed 50" TV alcove. The current owner uses the automatic fireplace to heat the condo during winter months, turning off the forced air system for the warm & cozy glowing energy from the fireplace, day & night. Marble & quartz window sills give a polished & finished look. Plenty of pot lights luminate the unit at night. Restoration Hardware chandelier included. Power shades installed in living room & kitchen area. In the kitchen, enjoy quartz counters, undercabinet lighting, a 4-burner gas range, a modern 30" extra deep kitchen sink, & built-in Culligan reverse osmosis filtration & water softener. The extra quiet dishwasher keeps things calm.There are two walkouts to the private 370 sq ft terrace with limestone paver flooring, where you'll find an outdoor retreat for dining with BBQ gas hookup, hose bib for your gardening needs, exterior landscape lighting, and private hard wired 5-person hot tub.
Home Overview
Last updated
11 hours ago
Virtual tour
None
Basement information
None
Building size
--
Status
In-Active
Property sub type
Condo Apartment
Maintenance fee
$964.44
Year built
--
Additional Details
Price Comparison
Location

Angela Yang
Sales Representative, ANCHOR NEW HOMES INC.
MORTGAGE INFO
ESTIMATED PAYMENT
Some information about this property - Queen Street

Book a Showing
Tour this home with Angela
I agree to receive marketing and customer service calls and text messages from Condomonk. Consent is not a condition of purchase. Msg/data rates may apply. Msg frequency varies. Reply STOP to unsubscribe. Privacy Policy & Terms of Service.












