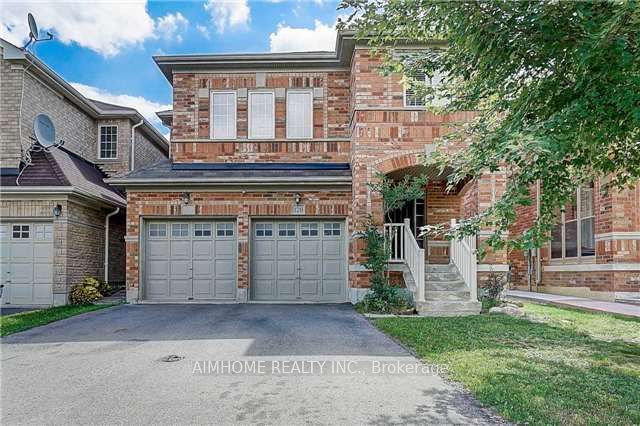$3,599
101 Sass Crescent, Brant, ON N3L 0J3
Property Description
Property type
Detached
Lot size
N/A
Style
2-Storey
Approx. Area
3500-5000 Sqft
Room Information
| Room Type | Dimension (length x width) | Features | Level |
|---|---|---|---|
| Family Room | 4.26 x 5.48 m | N/A | Ground |
| Breakfast | 3.01 x 5.48 m | N/A | Ground |
| Den | 3.1 x 4.26 m | N/A | Ground |
| Dining Room | 4.29 x 4.87 m | N/A | Ground |
About 101 Sass Crescent
This stunning home featuring almost 4000 sq. ft of luxurious living space. The house boasts 4 spacious bedrooms and 4 bathrooms, with 2 ensuites, 2nd floor laundry for added convenience and privacy. The home has been meticulously crafted with high-end finishes and attention to detail throughout. The open concept main floor layout is perfect for entertaining and family living. The kitchen is a chefs dream, complete with modern stainless-steel appliances, Quartz Counter Top, ample cabinetry, and an oversized island with seating. The living and dining areas are bright and spacious, with large windows allowing for plenty of natural light. A separate Den on the mail floor which can easily be converted into inLaw suite.
Home Overview
Last updated
16 hours ago
Virtual tour
None
Basement information
Unfinished
Building size
--
Status
In-Active
Property sub type
Detached
Maintenance fee
$N/A
Year built
--
Additional Details
Location

Angela Yang
Sales Representative, ANCHOR NEW HOMES INC.
Some information about this property - Sass Crescent

Book a Showing
Tour this home with Angela
I agree to receive marketing and customer service calls and text messages from Condomonk. Consent is not a condition of purchase. Msg/data rates may apply. Msg frequency varies. Reply STOP to unsubscribe. Privacy Policy & Terms of Service.








