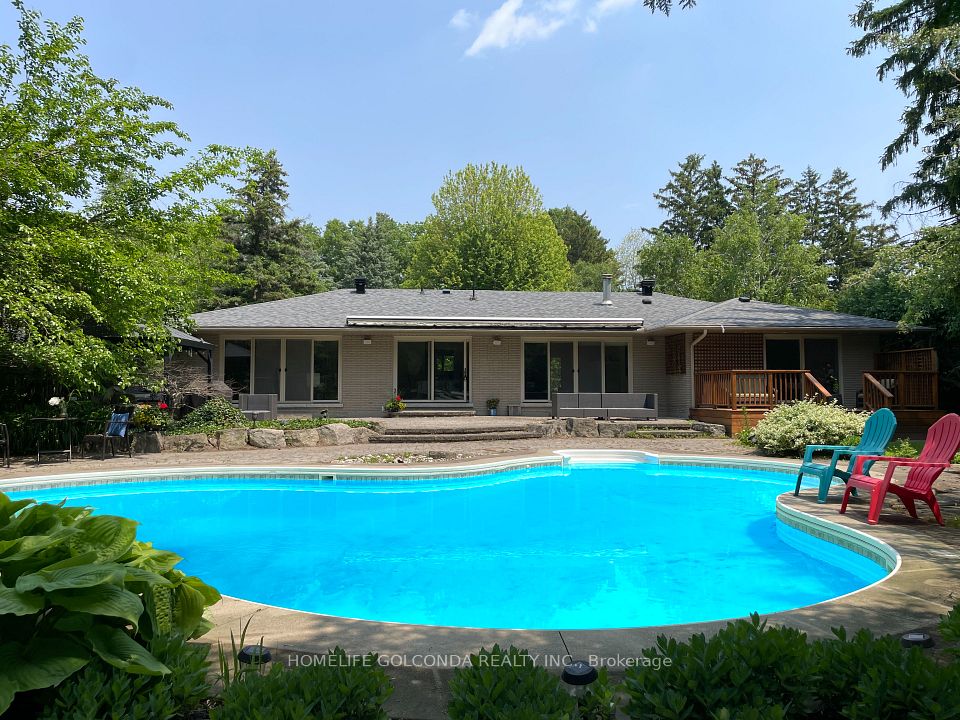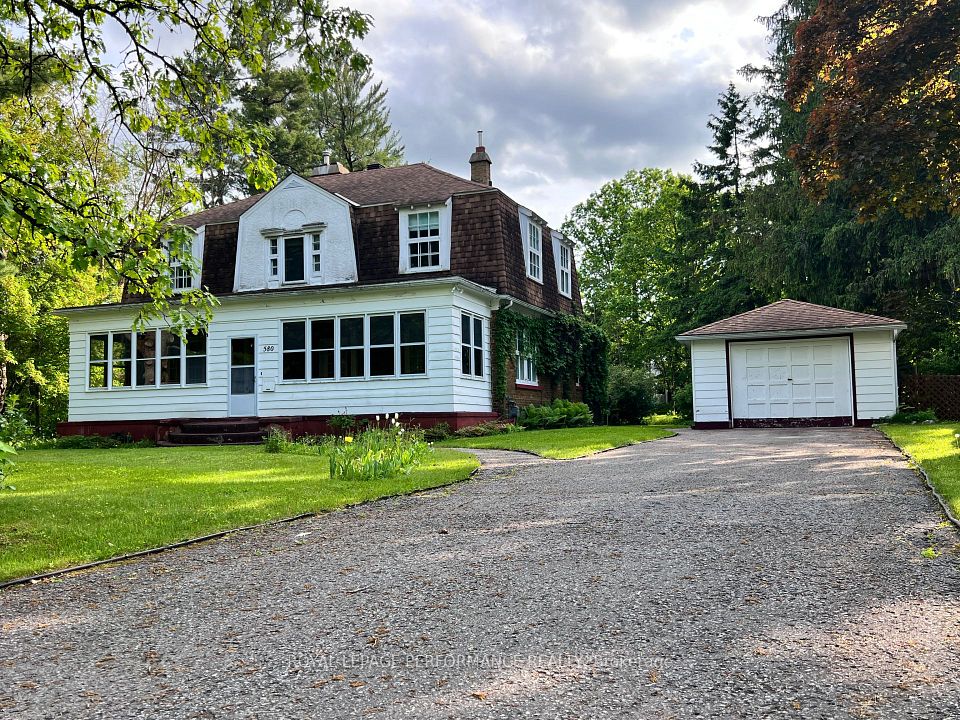$3,200
83 Gibson Drive, Erin, ON N0B 1T0
Property Description
Property type
Detached
Lot size
< .50
Style
2-Storey
Approx. Area
2500-3000 Sqft
Room Information
| Room Type | Dimension (length x width) | Features | Level |
|---|---|---|---|
| Living Room | 4.57 x 3.35 m | W/O To Balcony | Ground |
| Kitchen | 5 x 5 m | W/O To Balcony, Quartz Counter, Breakfast Area | Ground |
| Dining Room | 3.35 x 3.66 m | Window | Ground |
| Powder Room | 1 x 1 m | N/A | Ground |
About 83 Gibson Drive
Discover this brand-new, never-lived-in Coventry model home offering 4 spacious bedrooms, 3.5bathrooms, and a unique media room above the main floor all within 2,500 sq. ft. of modern living space. Enjoy a scenic pond view, green space on the side, and parking for 4 vehicles (2 garage, 2driveway). Located in a vibrant new community near future parks, schools, and shops. Tenant to maintain snow and grass. Basement not included.
Home Overview
Last updated
14 hours ago
Virtual tour
None
Basement information
Unfinished
Building size
--
Status
In-Active
Property sub type
Detached
Maintenance fee
$N/A
Year built
--
Additional Details
Location

Angela Yang
Sales Representative, ANCHOR NEW HOMES INC.
Some information about this property - Gibson Drive

Book a Showing
Tour this home with Angela
I agree to receive marketing and customer service calls and text messages from Condomonk. Consent is not a condition of purchase. Msg/data rates may apply. Msg frequency varies. Reply STOP to unsubscribe. Privacy Policy & Terms of Service.












