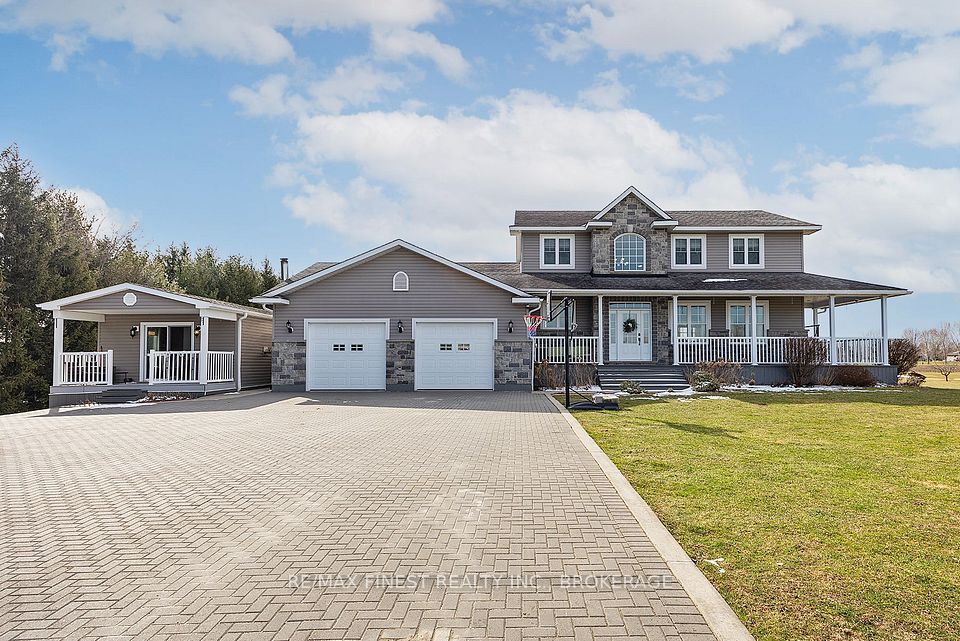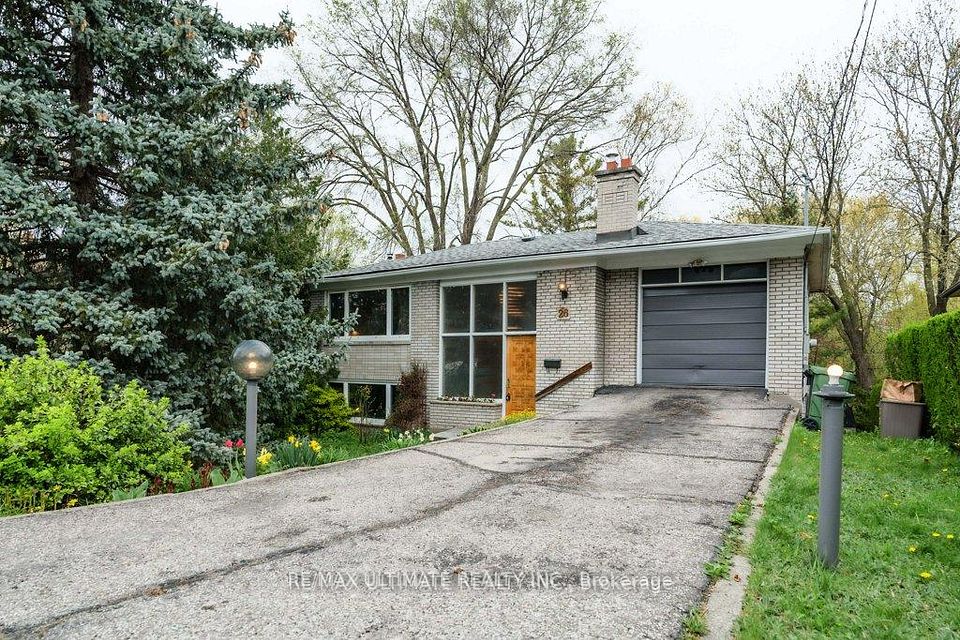$799,900
102 SUTHERLAND Avenue, Brampton, ON L6V 2H7
Property Description
Property type
Detached
Lot size
N/A
Style
Bungalow
Approx. Area
700-1100 Sqft
Room Information
| Room Type | Dimension (length x width) | Features | Level |
|---|---|---|---|
| Living Room | 7.79 x 3.41 m | Hardwood Floor, Combined w/Dining, Window | Main |
| Dining Room | 7.79 x 3.41 m | Hardwood Floor, Combined w/Living, Window | Main |
| Kitchen | 4.55 x 2.91 m | Ceramic Floor, W/O To Yard, Window | Main |
| Primary Bedroom | 3.95 x 3.39 m | Hardwood Floor, Closet, Window | Main |
About 102 SUTHERLAND Avenue
3 Bedroom Legal Basement, Amazing Opportunity For First Time Home Buyers Looking To Supplement Income Through Rental Potential & Investors Seeking A Property With Strong Cash Flow Prospect To Own 3 Bedroom Detached Bungalow With 3 Bedroom Legal Basement On Large Lot In One OF The Demanding Neighborhood Of Madoc In Brampton, This Detached Bungalow Offer Combined Living/Dining Room, Kitchen With Walk Out To Yard, Primary Good Size Bedroom With His/Her Closet & Window & Other 2 Good Size Room With Closet & Windows, Full Bathroom On Main & Laundry, This House Has Huge Backyard to Entertain Big Gathering, The Legal 3 Basement Offer Rec Room & 3 Bedroom With 4 Pc Bath & Separate Laundry & Separate Entrance, Big Driveway Can Park 4 Cars, Close to Schools, Shopping & Dining, Hwy 410, All In A Mature Neighborhood. Selling As Is.
Home Overview
Last updated
14 hours ago
Virtual tour
None
Basement information
Separate Entrance, Finished
Building size
--
Status
In-Active
Property sub type
Detached
Maintenance fee
$N/A
Year built
--
Additional Details
Price Comparison
Location

Angela Yang
Sales Representative, ANCHOR NEW HOMES INC.
MORTGAGE INFO
ESTIMATED PAYMENT
Some information about this property - SUTHERLAND Avenue

Book a Showing
Tour this home with Angela
I agree to receive marketing and customer service calls and text messages from Condomonk. Consent is not a condition of purchase. Msg/data rates may apply. Msg frequency varies. Reply STOP to unsubscribe. Privacy Policy & Terms of Service.












