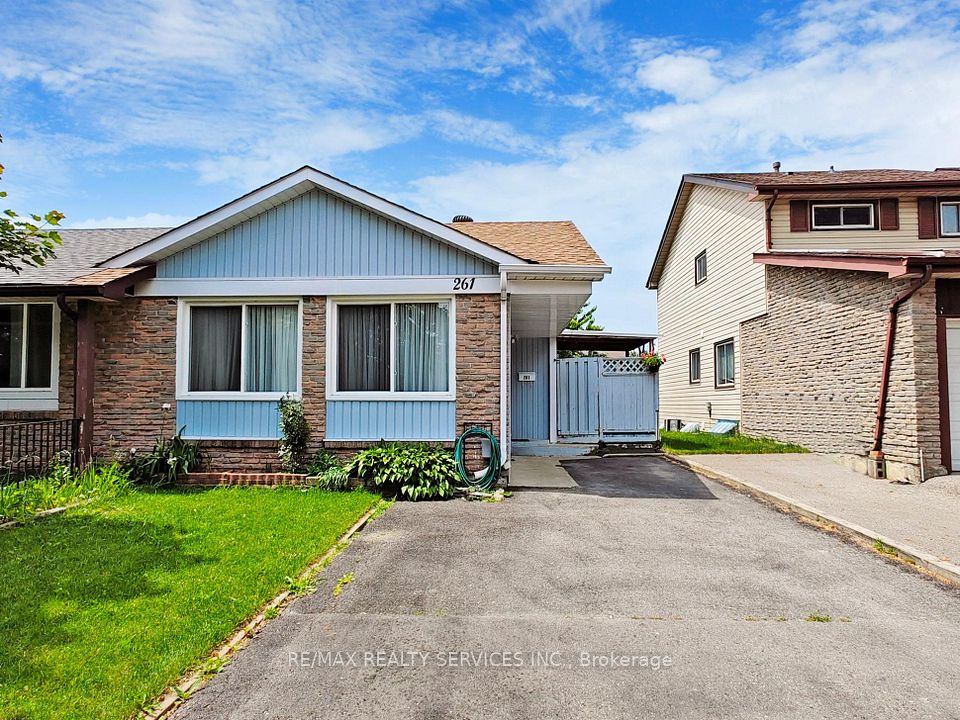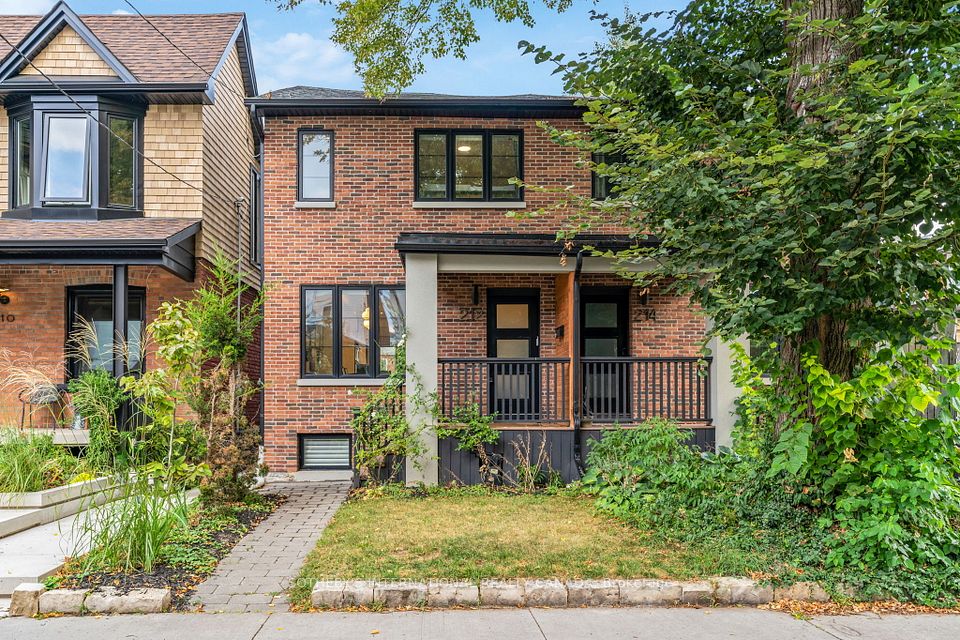$1,140,200
1026 Valhalla Terrace, Pickering, ON L1X 0P8
Property Description
Property type
Semi-Detached
Lot size
N/A
Style
2-Storey
Approx. Area
1500-2000 Sqft
Room Information
| Room Type | Dimension (length x width) | Features | Level |
|---|---|---|---|
| Kitchen | 3.15 x 2.464 m | Open Concept, Eat-in Kitchen, Quartz Counter | Main |
| Breakfast | 3.05 x 2.464 m | Walk-Out, Eat-in Kitchen, Open Concept | Main |
| Family Room | 5.182 x 3.353 m | Open Concept, Large Window, Electric Fireplace | Main |
| Living Room | 5.99 x 3.073 m | Open Concept, Combined w/Dining, Large Window | Main |
About 1026 Valhalla Terrace
Welcome To The 2024 & 2021 BILD Low-Rise Builder Of The Year Winner, OPUS Homes Built 4 Bedroom Semi-Detached Home in The Sought After Greenwood Community; This Brand New And Never Lived In Home Features A Modern Farmhouse Elevation Which Evokes Feelings Of Warmth And Comfort With Large Picture Windows Alongside Stylish Exterior Elements; Soaring Front Entrance Foyer; 9Ft Ceilings On The Main And Second Floors With Large Windows Throughout Allow For A Sun-Filled Home; The Spacious Family Sized Eat-In Kitchen With Quartz Counter Top , Under Mount Sink With Pullout Faucet, And Stainless Steel Hood Fan Is Open Concept With The Family Room And Perfect For Entertaining! This Energy Star Certified Home Features Many Upgrades Including 8Ft Front Entrance Door, Hardwood Flooring On The Main Floor And Second Floor Hallway With Matching Stained Oak Stairs With Iron Pickets, 12X24 Main Floor Tiles; A Rear Wood Deck, The Primary Bedroom Features A Raised Tray Smooth Ceiling, 4Pc Ensuite Bathroom With A Large Glass Shower And Stand Alone Soaker Tub And Walk-In Closet; The Kitchen Walks Out To A Wood Deck And An Over-Sized Pool Sized Rear Yard; Air Conditioner And Humidifier, 200 AMP Electrical Service, The Partially Finished Basement With Separate Entrance Features and A 3Pc Bathroom Rough-in; Central Vacuum And EV Car Charger Rough-Ins; Great Location Close To Green Space, Amenities, Highways And Go Transit! Full Tarion Warranty Included! This Home Qualifies For The First Time Home Buyer GST Rebate!
Home Overview
Last updated
14 hours ago
Virtual tour
None
Basement information
Partially Finished, Separate Entrance
Building size
--
Status
In-Active
Property sub type
Semi-Detached
Maintenance fee
$N/A
Year built
--
Additional Details
Price Comparison
Location

Angela Yang
Sales Representative, ANCHOR NEW HOMES INC.
MORTGAGE INFO
ESTIMATED PAYMENT
Some information about this property - Valhalla Terrace

Book a Showing
Tour this home with Angela
I agree to receive marketing and customer service calls and text messages from Condomonk. Consent is not a condition of purchase. Msg/data rates may apply. Msg frequency varies. Reply STOP to unsubscribe. Privacy Policy & Terms of Service.












