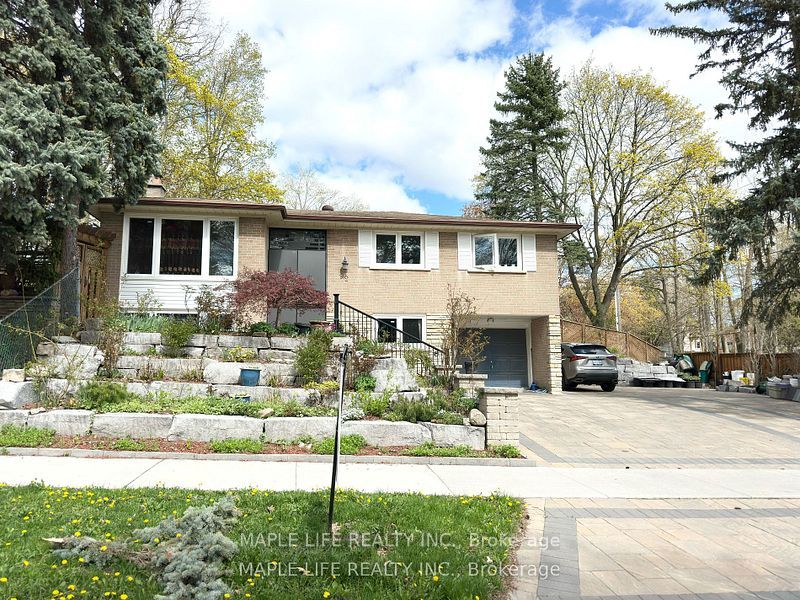$1,075,000
1027 Benton Crescent, Pickering, ON L1X 1M8
Property Description
Property type
Detached
Lot size
< .50
Style
2-Storey
Approx. Area
1500-2000 Sqft
Room Information
| Room Type | Dimension (length x width) | Features | Level |
|---|---|---|---|
| Kitchen | 2.75 x 3.9 m | Granite Counters, Pantry, Hardwood Floor | Main |
| Breakfast | 3.9 x 2.8 m | W/O To Deck, Skylight, Hardwood Floor | Main |
| Living Room | 3.1 x 5.2 m | Overlooks Frontyard, Bay Window, Hardwood Floor | Main |
| Dining Room | 2.7 x 3.4 m | Overlooks Backyard, Formal Rm, Hardwood Floor | Main |
About 1027 Benton Crescent
Do not miss the opportunity to live in the well-established and family-friendly neighbourhood of Liverpool. This neighbourhood is perfect for downsizers and families alike. You will love the pool sized backyard, the quiet street and the fact that you are walking distance to shopping plaza, bus stops and schools. The pie shaped mature, premium lot offers opportunity to create areas for the kids, for the adults, it has a huge deck to relax on and a garden for those who love to grow their own produce. You could easily host a neighbourhood party with plenty of space for everyone. There is a family room with a fireplace along with the living room and formal dining room. The kitchen offers granite counters, a pantry and a family sized eat-in area with two skylight, and you can walk-out to the spacious deck offering areas to relax, BBQ or socialize with family and friends. The Master bedroom offers plenty of space to create a cozy space for chilling and lots of room for King size bed and offers a walk-in-closet and three piece Ensuite with walk-in-shower. The master bedroom has been freshly painted. The laundry is on the main floor with the Washer being just four years new. There are California shutters throughout the house. There are two additional spacious bedrooms on the second floor just waiting for the right family. The two car garage has direct access to the house, making it perfect for the days when the weather outside is frightful or just to park vehicles. The basement has additional space for your family to enjoy, it has two additional bedrooms, one without a closet, there is also a wet-bar and an L-Shaped recreation area. With excellent assigned and local public schools very close to this home, your kids will get a great education in the neighbourhood. Two parks Lynn Heights Park three minutes away and Forest brook Park five minutes away. Your nearest street level Transit stop is just a two minute walk. Heated towel bars in master ensuite.
Home Overview
Last updated
10 hours ago
Virtual tour
None
Basement information
Partially Finished
Building size
--
Status
In-Active
Property sub type
Detached
Maintenance fee
$N/A
Year built
2024
Additional Details
Price Comparison
Location

Angela Yang
Sales Representative, ANCHOR NEW HOMES INC.
MORTGAGE INFO
ESTIMATED PAYMENT
Some information about this property - Benton Crescent

Book a Showing
Tour this home with Angela
I agree to receive marketing and customer service calls and text messages from Condomonk. Consent is not a condition of purchase. Msg/data rates may apply. Msg frequency varies. Reply STOP to unsubscribe. Privacy Policy & Terms of Service.












