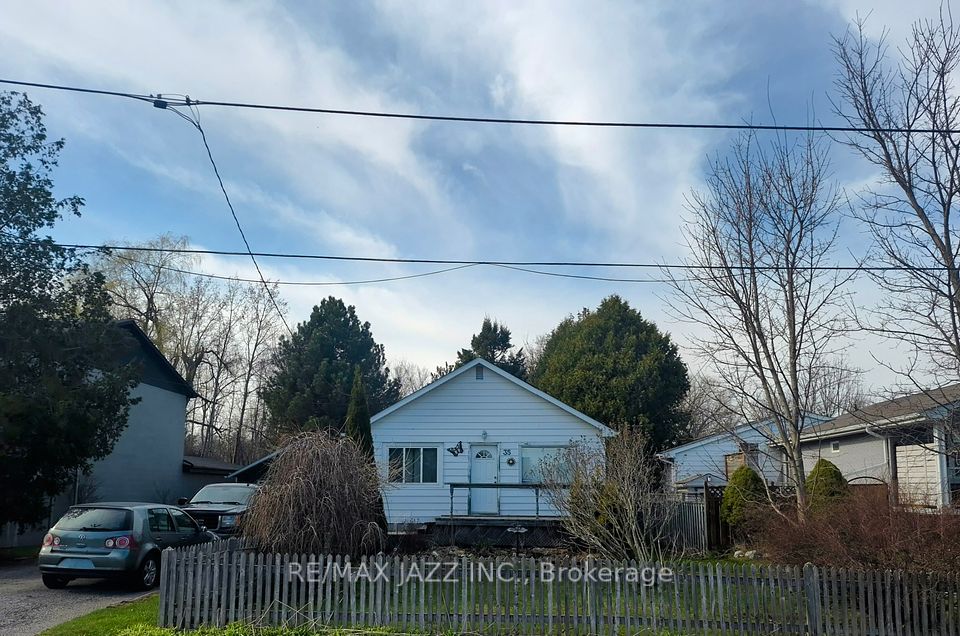$1,250,000
294 Bousfield Crescent, Milton, ON L9T 3G7
Property Description
Property type
Detached
Lot size
< .50
Style
Bungalow-Raised
Approx. Area
1500-2000 Sqft
Room Information
| Room Type | Dimension (length x width) | Features | Level |
|---|---|---|---|
| Primary Bedroom | 4.2 x 3.4 m | N/A | Upper |
| Bedroom 2 | 2.74 x 3.96 m | N/A | Upper |
| Bedroom 3 | 2.24 x 2.89 m | N/A | Upper |
| Kitchen | 3.29 x 3.35 m | N/A | Upper |
About 294 Bousfield Crescent
Welcome to 294 Bousfield Crescent, a smartly updated raised bungalow in Milton's desirable Dorset Park. This 3+2 bed, 2 bath home offers modern finishes and a functional layout ideal for families or multi-generational living. The main floor features open, sun-filled living spaces with updated flooring and fresh paint. The refreshed kitchen includes stone countertops, stainless steel appliances, and flows into a bright dining and living area.Bathrooms on both levels have been updated, and a standout bonus room above the garage features vaulted ceilings, skylights, and wood beam accents perfect as a media room, bedroom suite, or playroom. The finished lower level includes two bedrooms, a rec room, an updated bath, and laundry. With a separate entrance and plumbing rough-ins in the laundry and mudroom, the basement offers strong potential for an in-law or rental suite. Set on a 57' x 124' lot, enjoy a private fenced yard with mature trees, cedar gazebo, and room for a future pool or hot tub. A double garage and driveway fit six cars, and two sheds provide extra storage. Updates include a 2017 roof and numerous cosmetic/mechanical upgrades. Steps to schools, parks, transit, highways, and downtown Milton. - See listing website attached for more!
Home Overview
Last updated
10 hours ago
Virtual tour
None
Basement information
Finished with Walk-Out
Building size
--
Status
In-Active
Property sub type
Detached
Maintenance fee
$N/A
Year built
2025
Additional Details
Price Comparison
Location

Angela Yang
Sales Representative, ANCHOR NEW HOMES INC.
MORTGAGE INFO
ESTIMATED PAYMENT
Some information about this property - Bousfield Crescent

Book a Showing
Tour this home with Angela
I agree to receive marketing and customer service calls and text messages from Condomonk. Consent is not a condition of purchase. Msg/data rates may apply. Msg frequency varies. Reply STOP to unsubscribe. Privacy Policy & Terms of Service.












