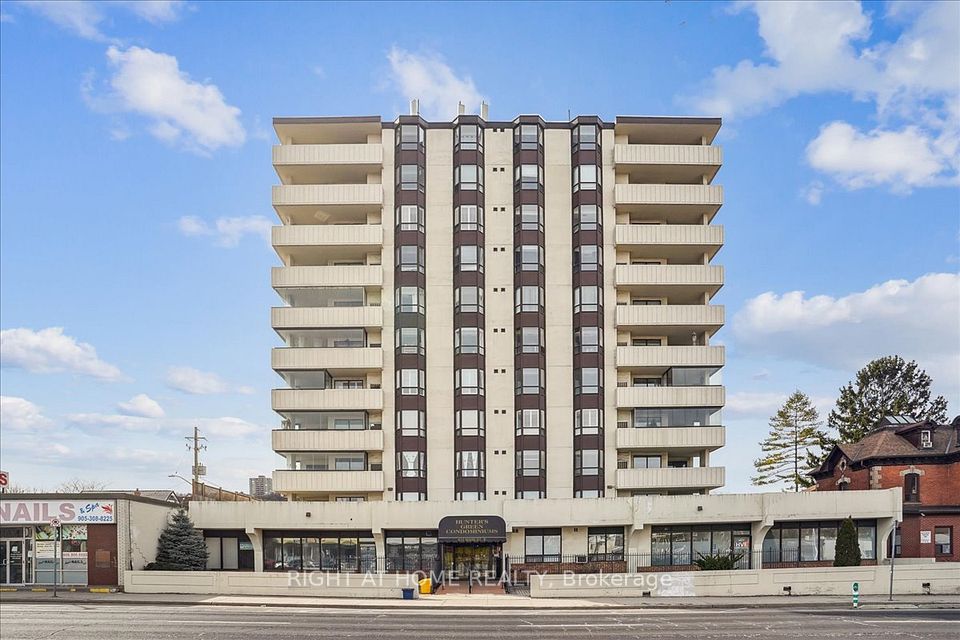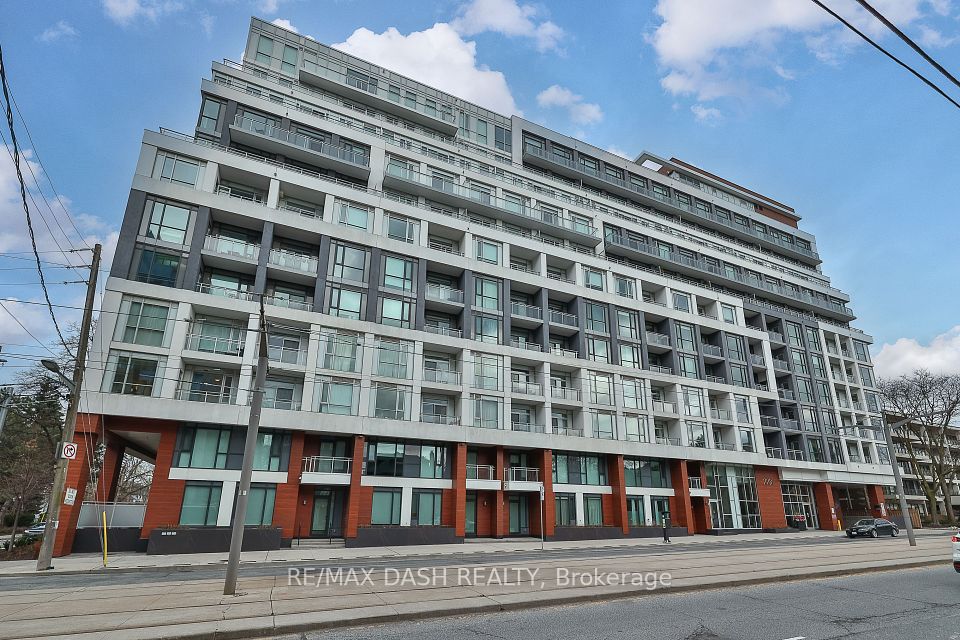$2,650
Last price change 13 hours ago
1030 King Street, Toronto C01, ON M6K 3N3
Property Description
Property type
Condo Apartment
Lot size
N/A
Style
Apartment
Approx. Area
500-599 Sqft
Room Information
| Room Type | Dimension (length x width) | Features | Level |
|---|---|---|---|
| Living Room | 2.74 x 6.55 m | Hardwood Floor, Combined w/Dining, W/O To Balcony | Main |
| Dining Room | 2.74 x 6.55 m | Hardwood Floor, Combined w/Living | Main |
| Kitchen | N/A | Hardwood Floor, B/I Appliances, Quartz Counter | Main |
| Bedroom | 3.12 x 3.12 m | Hardwood Floor, Large Window, Closet | Main |
About 1030 King Street
Beautiful 1 BR + Den at DNA3 in the Heart of King West. Functional Open Concept Layout with 9'Boutique well managed mid rise building with excellent fitness Centre, Theatre Room, Business ceilings and high quality finishes. Modern Kitchen with centre Island, Quartz countertops and B/I European appliances. Exposed Concrete in living room gives loft vibes. Hardwood floors throughout, quiet south facing balcony. City Market Loblaws, Tim Hortons, 24 hour King Streetcar at your front door! Restaurants, shops, Trinity Bellwoods, parks, Starbucks, and much more all steps away! Parking and locker included! Boutique well managed mid rise building with excellent fitness Centre, Theatre Room, Business Centre, Multiple party rooms, rooftop terrace with sundeck, misting station, lounge, dining and BBQ areas.
Home Overview
Last updated
13 hours ago
Virtual tour
None
Basement information
None
Building size
--
Status
In-Active
Property sub type
Condo Apartment
Maintenance fee
$N/A
Year built
--
Additional Details
Location

Angela Yang
Sales Representative, ANCHOR NEW HOMES INC.
Some information about this property - King Street

Book a Showing
Tour this home with Angela
I agree to receive marketing and customer service calls and text messages from Condomonk. Consent is not a condition of purchase. Msg/data rates may apply. Msg frequency varies. Reply STOP to unsubscribe. Privacy Policy & Terms of Service.












