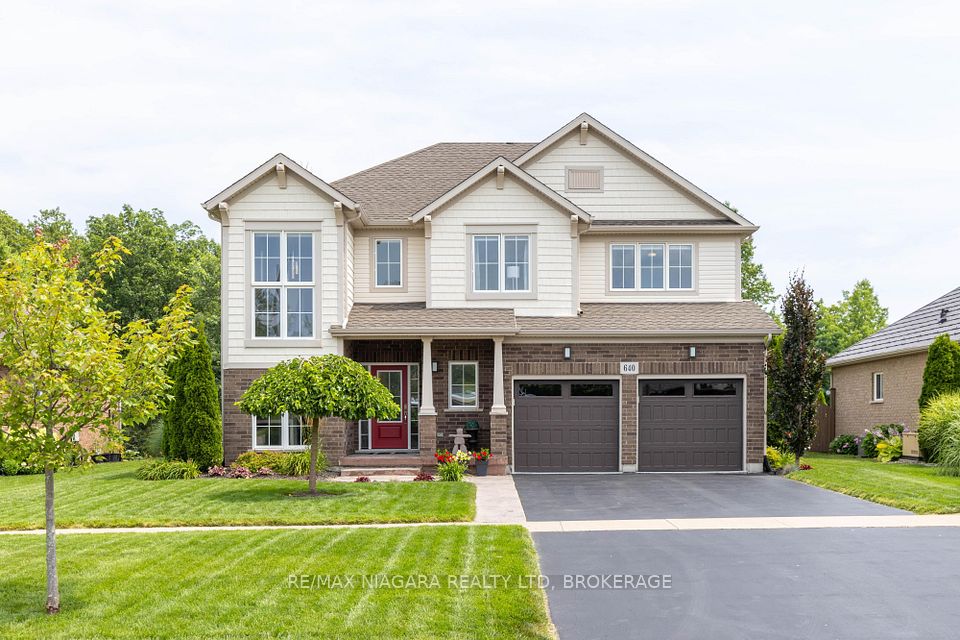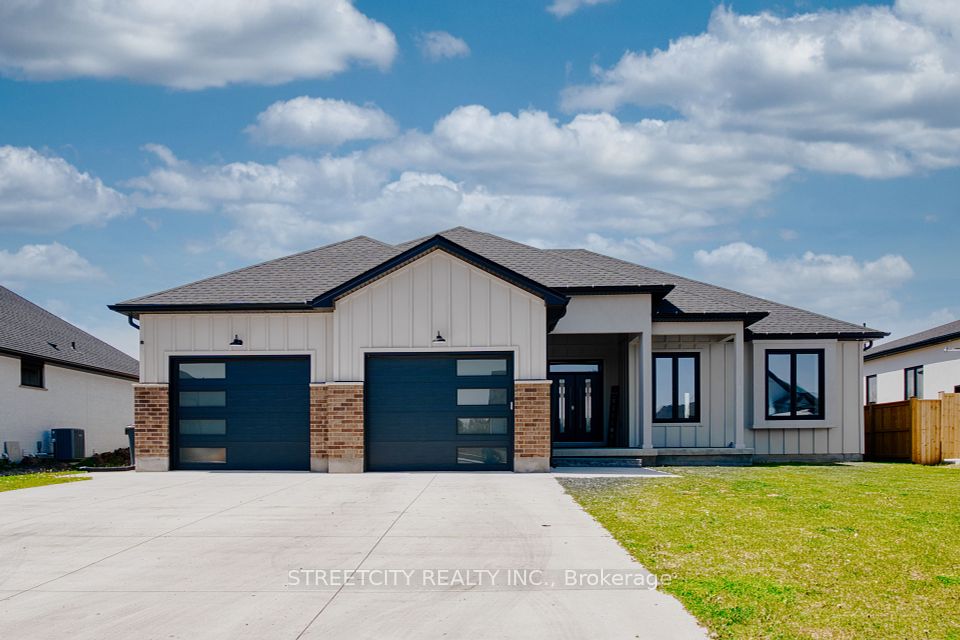$1,274,000
104 Stuart Street, Whitchurch-Stouffville, ON L4A 4S2
Property Description
Property type
Detached
Lot size
N/A
Style
2-Storey
Approx. Area
1500-2000 Sqft
Room Information
| Room Type | Dimension (length x width) | Features | Level |
|---|---|---|---|
| Living Room | 6.34 x 8.02 m | N/A | Main |
| Dining Room | 4.88 x 3.63 m | Fireplace | Main |
| Kitchen | 2.68 x 5.09 m | N/A | Main |
| Powder Room | 0.95 x 1.25 m | 2 Pc Bath | Main |
About 104 Stuart Street
Wow! Absolutely Stunning 4+1 Bedroom Home with Incredible Backyard Oasis! One-Of-A-Kind Meticulously Maintained from Top-To-Bottom, Inside and Out. No Detail Has Been Overlooked. You Will Be Captivated Right from The Front Door Entering an Open Concept Layout with A Gorgeous Kitchen. Access To Garage from House, finished basement with In-Law Potential, Close to Park, Summit view School, Daycare Centre and Main Street and Go Station. Corner lot with beautiful mature yard on 60 foot frontage & Secluded Patio Lounge Area. Fridge, Stove, Built in Dishwasher, Washer, Dryer, All Elf's, All Window Coverings, Freezer, Security System, EV charging port, Garage Remote, 6 Sheds, Gazebo. Hwt Rental.
Home Overview
Last updated
6 hours ago
Virtual tour
None
Basement information
Finished, Separate Entrance
Building size
--
Status
In-Active
Property sub type
Detached
Maintenance fee
$N/A
Year built
--
Additional Details
Price Comparison
Location

Angela Yang
Sales Representative, ANCHOR NEW HOMES INC.
MORTGAGE INFO
ESTIMATED PAYMENT
Some information about this property - Stuart Street

Book a Showing
Tour this home with Angela
I agree to receive marketing and customer service calls and text messages from Condomonk. Consent is not a condition of purchase. Msg/data rates may apply. Msg frequency varies. Reply STOP to unsubscribe. Privacy Policy & Terms of Service.












