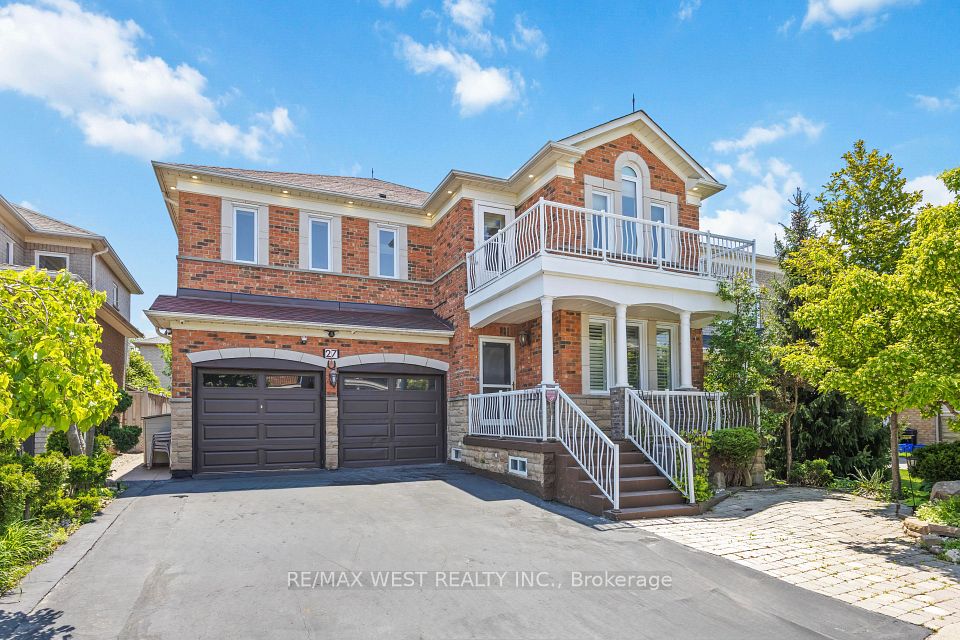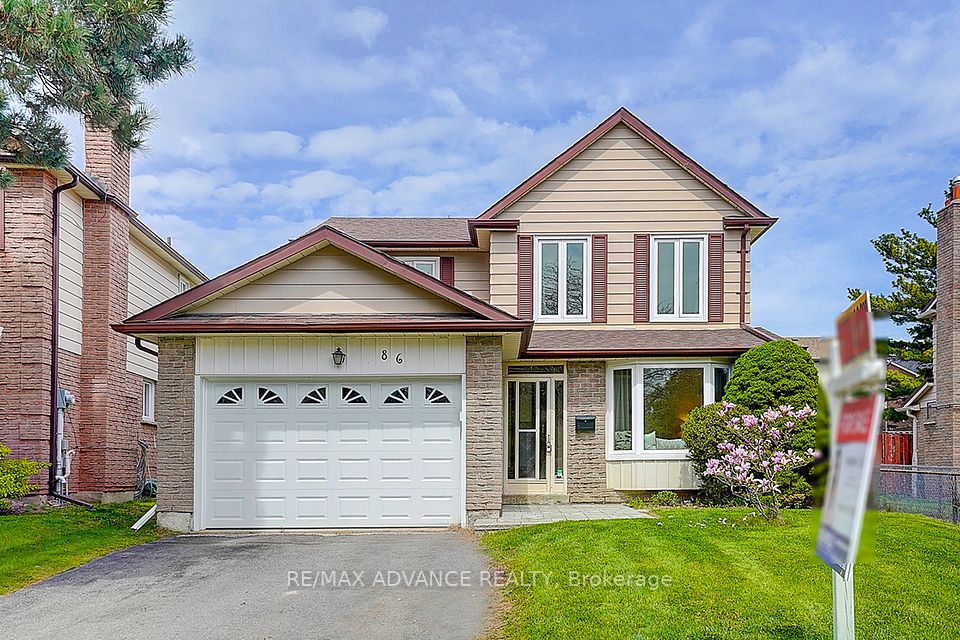$1,650,000
16 Eiffel Boulevard, Brampton, ON L6P 1V9
Property Description
Property type
Detached
Lot size
< .50
Style
2-Storey
Approx. Area
3500-5000 Sqft
Room Information
| Room Type | Dimension (length x width) | Features | Level |
|---|---|---|---|
| Living Room | 4.41 x 3.82 m | Hardwood Floor, Pot Lights, Overlooks Frontyard | Main |
| Dining Room | 4.61 x 4.08 m | Hardwood Floor, Pot Lights, Coffered Ceiling(s) | Main |
| Kitchen | 3.95 x 3.65 m | Quartz Counter, Stainless Steel Appl, Pot Lights | Main |
| Breakfast | 4.48 x 3.11 m | Pot Lights, Overlooks Backyard, W/O To Patio | Main |
About 16 Eiffel Boulevard
Highly Upgraded Executive Home ~3768 Sq Feet! Located In Prestigious Vales Of Castlemore Features 5 Spacious Bedrooms, 4 elegant washrooms, and refined details throughout; Formal Living Rm; Separate Dining Area; Large Eat-In Kitchen W/Breakfast Bar/Quartz Counter Top/Backsplash/17X24 Porcelain Tiles; Breakfast Area W/O Patio To Beautiful Garden; Family Room W/Contemporary Fireplace W/Stone; Large Loft Perfect For Entertainment Room/Office/Library; 3 Car Garage W/4 Parking On Extra Wide Interlocked Driveway!!!, Exterior/Interior Pot Lights; Crown Molding; Wainscotting; Coffered Ceiling, A Must see!!!!
Home Overview
Last updated
6 hours ago
Virtual tour
None
Basement information
Unfinished
Building size
--
Status
In-Active
Property sub type
Detached
Maintenance fee
$N/A
Year built
--
Additional Details
Price Comparison
Location

Angela Yang
Sales Representative, ANCHOR NEW HOMES INC.
MORTGAGE INFO
ESTIMATED PAYMENT
Some information about this property - Eiffel Boulevard

Book a Showing
Tour this home with Angela
I agree to receive marketing and customer service calls and text messages from Condomonk. Consent is not a condition of purchase. Msg/data rates may apply. Msg frequency varies. Reply STOP to unsubscribe. Privacy Policy & Terms of Service.







