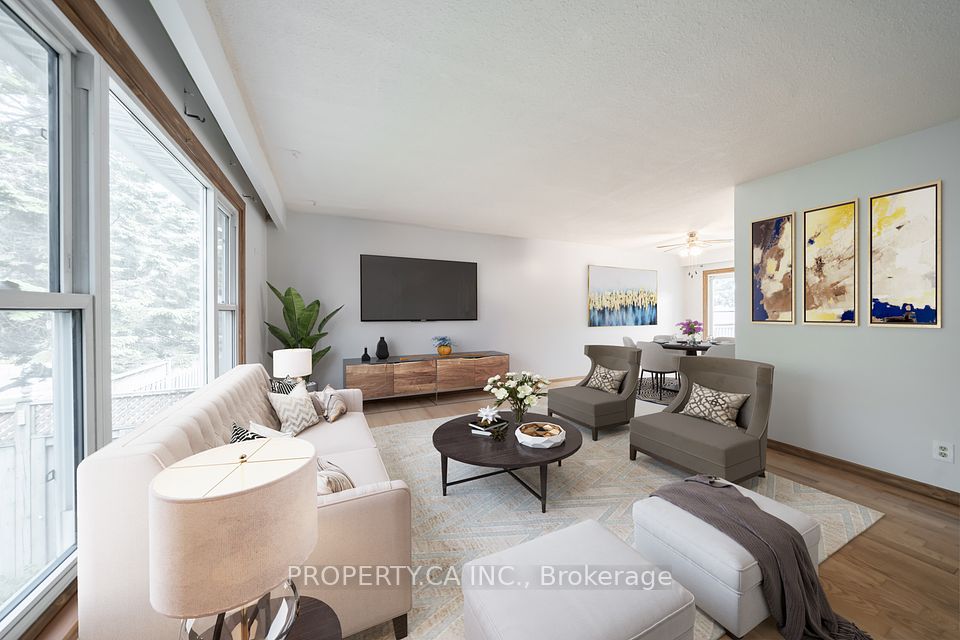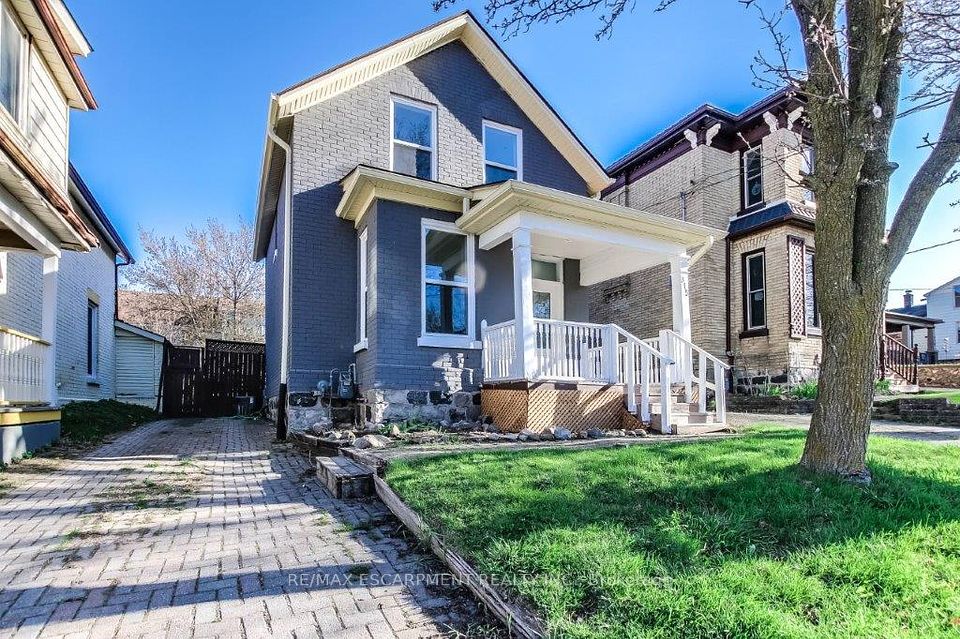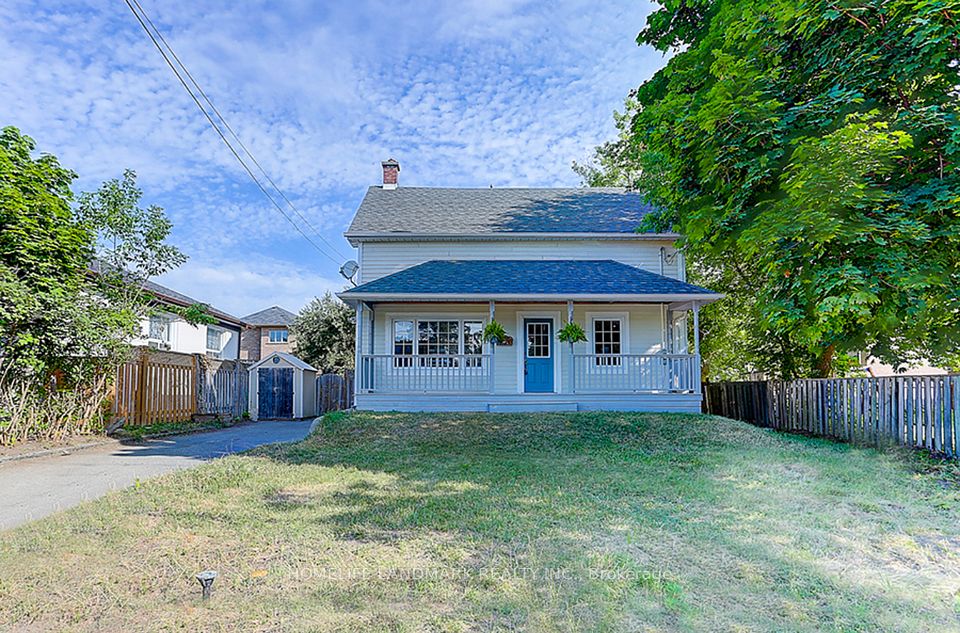$484,900
Last price change Jun 24
1042 Tweed Drive, Highlands East, ON K0M 1R0
Property Description
Property type
Detached
Lot size
.50-1.99
Style
Bungalow
Approx. Area
700-1100 Sqft
Room Information
| Room Type | Dimension (length x width) | Features | Level |
|---|---|---|---|
| Kitchen | 5.8 x 2.9 m | N/A | Main |
| Living Room | 3.6 x 4.9 m | N/A | Main |
| Bedroom | 2.86 x 3.63 m | N/A | Main |
| Bedroom 2 | 2.77 x 3.62 m | N/A | Main |
About 1042 Tweed Drive
Charming Country Retreat in the Heart of the Haliburton Highlands. Welcome to your serene escape in the picturesque Haliburton Highlands! This delightful 3-bedroom, 1-bath country home sits on just over an acre of peaceful, natural beauty perfect for those seeking a quieter lifestyle or a four-season getaway. Step inside to discover a cozy and well-maintained interior, with several recent upgrades throughout. The unfinished basement is a blank canvas awaiting your personal touch ideal for creating extra living space, a workshop, or recreational area. Outdoors, enjoy the best of what country living has to offer. With several lakes just minutes away, you'll have endless opportunities for fishing, swimming, and boating, with public boat launches nearby. Snowmobile enthusiasts will love the easy access to all the major trails, right from your doorstep. Tucked away on a private road, this home offers both privacy and convenience. Plus, there's an adorable little Bunkie perfect for hosting overflow guests or creating a cozy studio or workspace. This home has been updated with the following: septic tank was pumped-2022, well pressure tank-2020, generator runs whole home, hot water tank is owned-2019, new downstairs fridge-2022, new upstairs fridge- 2021, laundry pump-2025, water softener & sediment filter-2022, washer & dryer-2022, dishwasher-2022 and the workshop has a 220 amp. Furnace and A/C replaced in 2022. Whether you're looking for a year-round residence or a weekend getaway, this charming property offers the perfect mix of comfort, location, and potential. Don't miss your chance to own a piece of the Haliburton Highlands!
Home Overview
Last updated
6 days ago
Virtual tour
None
Basement information
Full, Unfinished
Building size
--
Status
In-Active
Property sub type
Detached
Maintenance fee
$N/A
Year built
2024
Additional Details
Price Comparison
Location

Angela Yang
Sales Representative, ANCHOR NEW HOMES INC.
MORTGAGE INFO
ESTIMATED PAYMENT
Some information about this property - Tweed Drive

Book a Showing
Tour this home with Angela
I agree to receive marketing and customer service calls and text messages from Condomonk. Consent is not a condition of purchase. Msg/data rates may apply. Msg frequency varies. Reply STOP to unsubscribe. Privacy Policy & Terms of Service.












