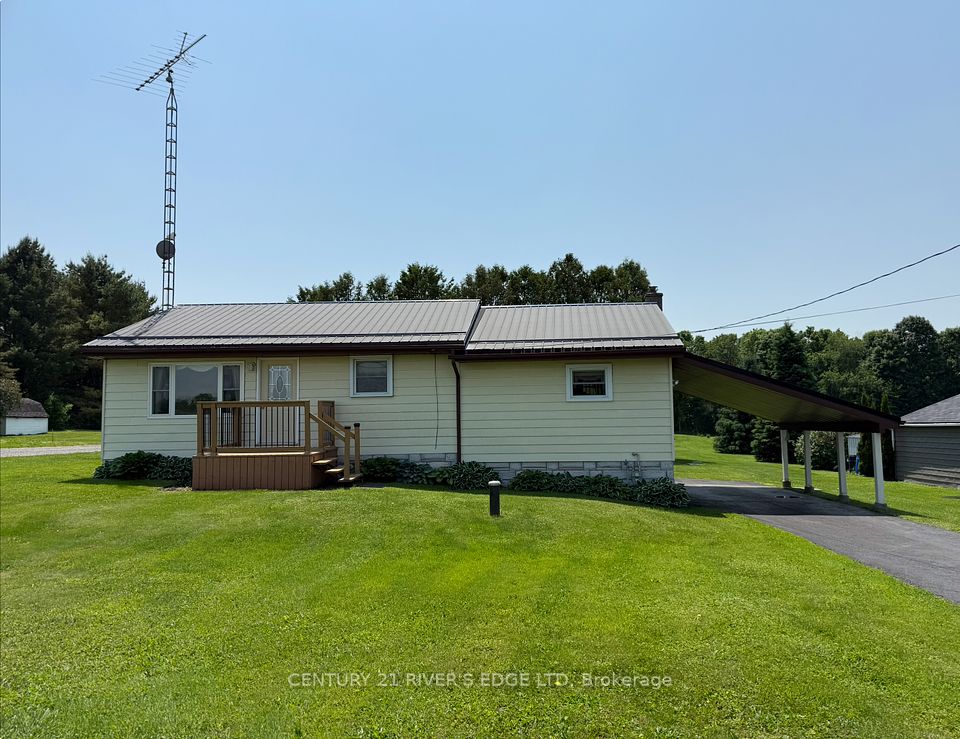$5,900
105 Glenridge Avenue, St. Catharines, ON L2R 4X5
Property Description
Property type
Detached
Lot size
N/A
Style
2-Storey
Approx. Area
1500-2000 Sqft
Room Information
| Room Type | Dimension (length x width) | Features | Level |
|---|---|---|---|
| Living Room | 6.8 x 3.72 m | 2 Pc Bath, 2 Way Fireplace, Hardwood Floor | Main |
| Primary Bedroom | 5.12 x 3.85 m | 4 Pc Bath, Walk-In Closet(s) | Second |
| Bedroom 2 | 3.85 x 3.85 m | Walk-In Closet(s) | Second |
| Bedroom 3 | 2.78 x 2.5 m | Walk-In Closet(s) | Second |
About 105 Glenridge Avenue
Prestigious old Glenridge Location! Live In A Luxury House In The Heart Of The St.Catharines (Niagara)Modern completely renovated with brand new luxury S/S appliances Lots Of Natural Light Coming Through Windows, With pantry and 2 piece bathroom, remote controlled lights, Modern luxury, Welcome to this stunning, fully furnished luxury Home, 2nd Floor has 4 bedrooms with luxury new 4 piece luxurious bathroom, this immaculate property is perfect for your next stay , just bring your suitcase, 3 parking spots, New luxury blinds, curtains, Close to Brock University may be 4 minutes drive, Ridley college, Niagara college, NOTL, Niagara falls, schools, shopping centers and more, Bus stop steps from the house,
Home Overview
Last updated
10 hours ago
Virtual tour
None
Basement information
Separate Entrance, Finished with Walk-Out
Building size
--
Status
In-Active
Property sub type
Detached
Maintenance fee
$N/A
Year built
--
Additional Details
Location

Angela Yang
Sales Representative, ANCHOR NEW HOMES INC.
Some information about this property - Glenridge Avenue

Book a Showing
Tour this home with Angela
I agree to receive marketing and customer service calls and text messages from Condomonk. Consent is not a condition of purchase. Msg/data rates may apply. Msg frequency varies. Reply STOP to unsubscribe. Privacy Policy & Terms of Service.












