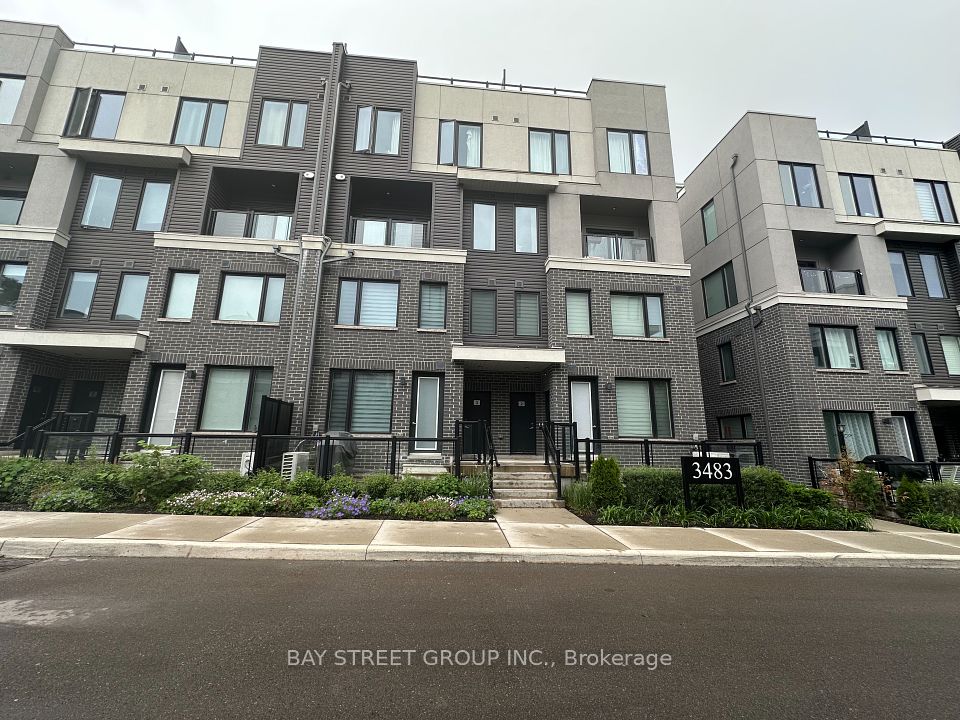$3,700
Last price change 19 hours ago
1070 Douglas Mccurdy Common, Mississauga, ON L5G 4B1
Property Description
Property type
Condo Townhouse
Lot size
N/A
Style
3-Storey
Approx. Area
1400-1599 Sqft
Room Information
| Room Type | Dimension (length x width) | Features | Level |
|---|---|---|---|
| Living Room | 3.99 x 3.05 m | Hardwood Floor, Open Concept | Second |
| Dining Room | 5.49 x 3.96 m | Combined w/Kitchen, Hardwood Floor, 2 Pc Bath | Second |
| Kitchen | 5.49 x 3.96 m | Hardwood Floor, Pantry, Centre Island | Second |
| Primary Bedroom | 2.74 x 3.06 m | Hardwood Floor, Walk-In Closet(s), 4 Pc Ensuite | Third |
About 1070 Douglas Mccurdy Common
Experience contemporary living at its best in this pristine, never-occupied two-bedroom townhome, ideally positioned in the heart of Mississaugas bustling urban scene. This stylish home showcases elegant hardwood floors throughout and a thoughtfully designed open-concept layout that harmoniously integrates the living, dining, and kitchen spaces with modern flair. Both spacious bedrooms come complete with walk-in closets, offering generous storage solutions and everyday comfort. Step out onto the impressive 415 sq/ft terrace, perfect for soaking up scenic views or hosting unforgettable gatherings. With public transit, chic boutiques, and a wide selection of dining options just moments away, this townhome offers the ultimate blend of convenience and vibrant city living.
Home Overview
Last updated
19 hours ago
Virtual tour
None
Basement information
None
Building size
--
Status
In-Active
Property sub type
Condo Townhouse
Maintenance fee
$N/A
Year built
--
Additional Details
Location

Angela Yang
Sales Representative, ANCHOR NEW HOMES INC.
Some information about this property - Douglas Mccurdy Common

Book a Showing
Tour this home with Angela
I agree to receive marketing and customer service calls and text messages from Condomonk. Consent is not a condition of purchase. Msg/data rates may apply. Msg frequency varies. Reply STOP to unsubscribe. Privacy Policy & Terms of Service.












