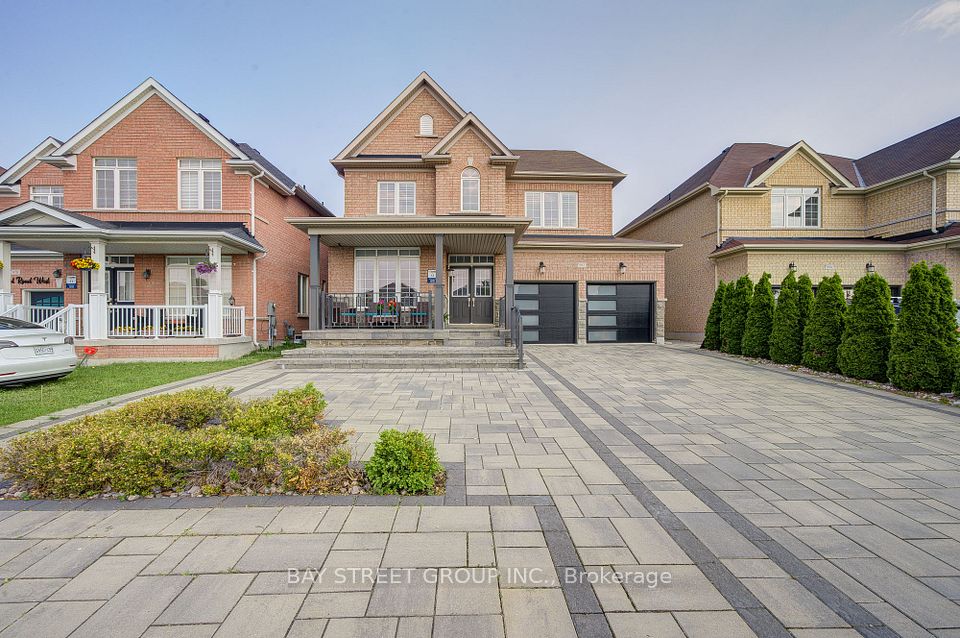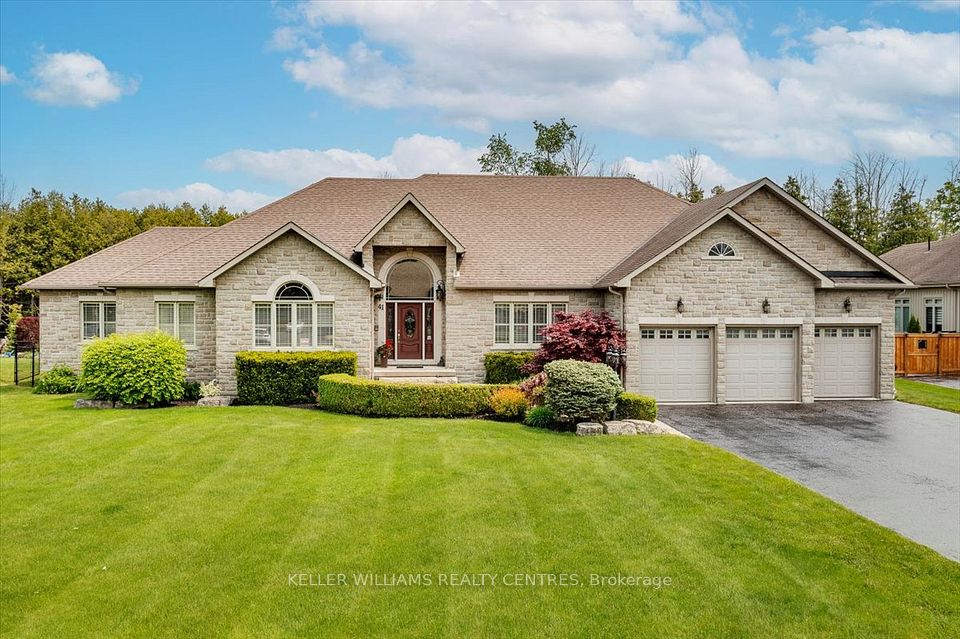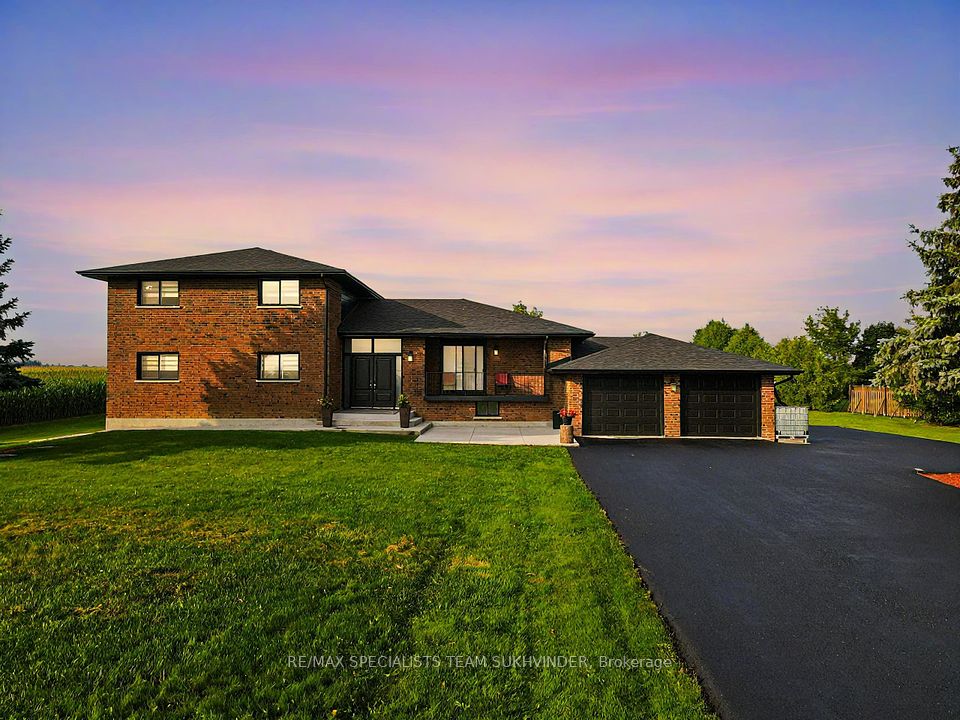$2,149,000
108 Madawaska Avenue, Toronto C14, ON M2M 2R4
Property Description
Property type
Detached
Lot size
N/A
Style
Other
Approx. Area
3000-3500 Sqft
Room Information
| Room Type | Dimension (length x width) | Features | Level |
|---|---|---|---|
| Foyer | 5.4 x 1.2 m | Double Closet, Access To Garage | Main |
| Living Room | 4.6 x 4.9 m | Hardwood Floor, Large Window, Combined w/Dining | Main |
| Dining Room | 4.5 x 4.1 m | Hardwood Floor, Large Window, Combined w/Dining | Main |
| Kitchen | 5.6 x 2.6 m | Stainless Steel Appl, Eat-in Kitchen, Large Window | Main |
About 108 Madawaska Avenue
Room to Grow, Space to Stay, The Family Home You've Been Waiting For! Tucked into a quiet, tree-lined pocket of North York, 108 Madawaska Ave is the kind of home where memories are made. This spacious five-level, meticulously maintained, & upgraded detached home offers 7 bedrooms, 5 bathrooms, & a finished basement, all on a 53 x 106 ft lot, w/ newer windows, Furnace, AC, & HWT, giving your family room to stretch out, settle in, & grow together. Step inside to the elevated main floor, where hardwood floors flow through a bright living & dining space, connected to a sun-filled kitchen w/ stainless steel appliances, ample cabinetry, & a cozy breakfast nook. Just a few steps up, the third level offers three generous bedrooms & a shared 3-piece bath ideal for growing kids, overnight guests, or even a home office. Continue up to the private top-floor retreat, where the oversized primary bedroom features a large walk-in closet & grand ensuite w/ double sinks & a walk-in shower. Two additional spacious bedrooms on this level share a convenient semi-ensuite bath, perfect for the little ones. From the main floor, head down to the ground-level family room, a warm, versatile space w/ a wet-bar, a walk-out to the backyard, a bedroom, powder room, & spacious mudroom w/ a laundry rough-in & existing laundry sink. Just below, the finished basement completes the home w/ a 4-piece bath (featuring a jacuzzi tub & walk-in shower), a second wet-bar, & a bonus living area ideal for in-laws, teens, or extended guests. The backyard is summer-ready w/ a stone patio, mature trees, & a storage shed for bikes, games, & garden gear. A two-car garage w/ interior access adds convenience & peace of mind. Set in a safe, community-focused neighbourhood near top-rated schools, leafy parks, everyday shops, TTC, Finch Station, & major highways, this is a forever home, ready to meet your family's needs for years to come.
Home Overview
Last updated
9 hours ago
Virtual tour
None
Basement information
Finished, Full
Building size
--
Status
In-Active
Property sub type
Detached
Maintenance fee
$N/A
Year built
--
Additional Details
Price Comparison
Location

Angela Yang
Sales Representative, ANCHOR NEW HOMES INC.
MORTGAGE INFO
ESTIMATED PAYMENT
Some information about this property - Madawaska Avenue

Book a Showing
Tour this home with Angela
I agree to receive marketing and customer service calls and text messages from Condomonk. Consent is not a condition of purchase. Msg/data rates may apply. Msg frequency varies. Reply STOP to unsubscribe. Privacy Policy & Terms of Service.












