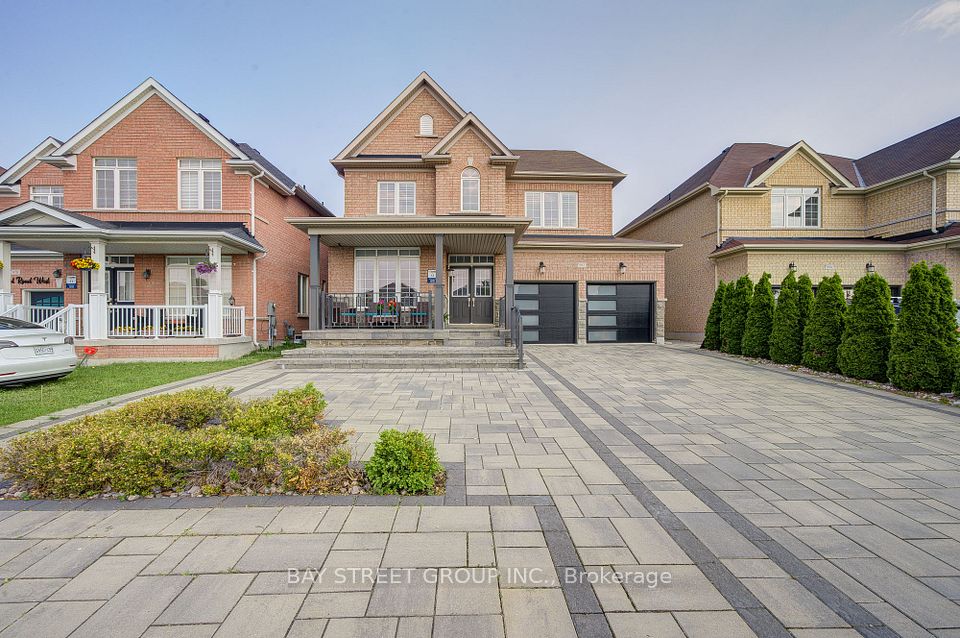$1,850,000
3831 Candlelight Drive, Mississauga, ON L5M 8A8
Property Description
Property type
Detached
Lot size
N/A
Style
2-Storey
Approx. Area
3000-3500 Sqft
Room Information
| Room Type | Dimension (length x width) | Features | Level |
|---|---|---|---|
| Living Room | 4.27 x 3.96 m | Hardwood Floor, Wainscoting, Cathedral Ceiling(s) | Main |
| Dining Room | 3.41 x 3.96 m | Hardwood Floor, Crown Moulding, Combined w/Living | Main |
| Kitchen | 5.79 x 3.96 m | B/I Appliances, Eat-in Kitchen, W/O To Yard | Main |
| Family Room | 3.96 x 5.24 m | Hardwood Floor, Gas Fireplace, Combined w/Kitchen | Main |
About 3831 Candlelight Drive
Stunning executive detached home in much sought after churchill meadows community in misissauga. Fully upgraded with modern finishes throughout. Open concept living room with cathedral ceilings, floor to ceiling window sand wainscotting. Stunning spiral staircase with hardwood flooring. Modern Chefs Kitchen W/Built-In Appls, Grand Breakfast Island W/Granite C/T, Crown Moulding, Rare Main Floor Bdrm/Den W/3Pc Ensuite. Stunning primary bedroom with 5pc ensuite and walk in closet. Spacious bedrooms on 2nd floor with hardwood flooring. Open concept loft living space overlooking main living room. Large basement with 2nd kitchen, rec area and 5th bedroom. Roof replaced (2024), Brand new AC/Furnace (2025).
Home Overview
Last updated
7 hours ago
Virtual tour
None
Basement information
Finished
Building size
--
Status
In-Active
Property sub type
Detached
Maintenance fee
$N/A
Year built
--
Additional Details
Price Comparison
Location

Angela Yang
Sales Representative, ANCHOR NEW HOMES INC.
MORTGAGE INFO
ESTIMATED PAYMENT
Some information about this property - Candlelight Drive

Book a Showing
Tour this home with Angela
I agree to receive marketing and customer service calls and text messages from Condomonk. Consent is not a condition of purchase. Msg/data rates may apply. Msg frequency varies. Reply STOP to unsubscribe. Privacy Policy & Terms of Service.












