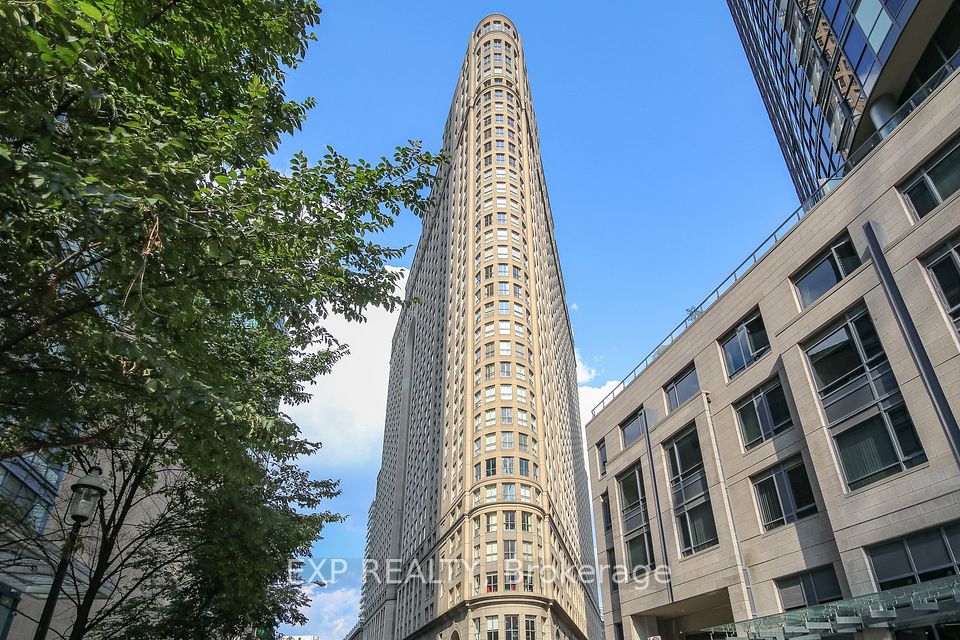$3,200
108 Summit Ridge Drive, Guelph, ON N1E 0P8
Property Description
Property type
Common Element Condo
Lot size
N/A
Style
Apartment
Approx. Area
1000-1199 Sqft
Room Information
| Room Type | Dimension (length x width) | Features | Level |
|---|---|---|---|
| Bathroom | 1.8 x 1.7 m | 3 Pc Ensuite | Ground |
| Bathroom | 2.77 x 1.68 m | 4 Pc Bath | Ground |
| Bedroom 2 | 4.04 x 2.54 m | N/A | Ground |
| Bedroom 3 | 4.04 x 2.57 m | N/A | Ground |
About 108 Summit Ridge Drive
Welcome to this beautifully upgraded 3-bedroom, 2-bath corner suite in a highly sought-after building! This bright, open-concept layout features quality laminate flooring throughout and a spacious modern kitchen with quartz countertops, stainless steel appliances, and a custom pantry. The generous living and dining areas walk out to a large wrap-around balcony, perfect for enjoying morning coffee or evening sunsets. The primary bedroom offers a double closet and a sleek 3-piece ensuite. A stylish 4-piece main bath includes quartz counters and a tub/shower combo. Enjoy fantastic building amenities including a fitness room, party room, and children's playground. Includes one surface parking space and one storage locker. A must-see unit offering comfort, style, and convenience in one of the areas most desirable communities! Book your showing today!
Home Overview
Last updated
19 hours ago
Virtual tour
None
Basement information
Apartment
Building size
--
Status
In-Active
Property sub type
Common Element Condo
Maintenance fee
$486
Year built
--
Additional Details
Location

Angela Yang
Sales Representative, ANCHOR NEW HOMES INC.
Some information about this property - Summit Ridge Drive

Book a Showing
Tour this home with Angela
I agree to receive marketing and customer service calls and text messages from Condomonk. Consent is not a condition of purchase. Msg/data rates may apply. Msg frequency varies. Reply STOP to unsubscribe. Privacy Policy & Terms of Service.












