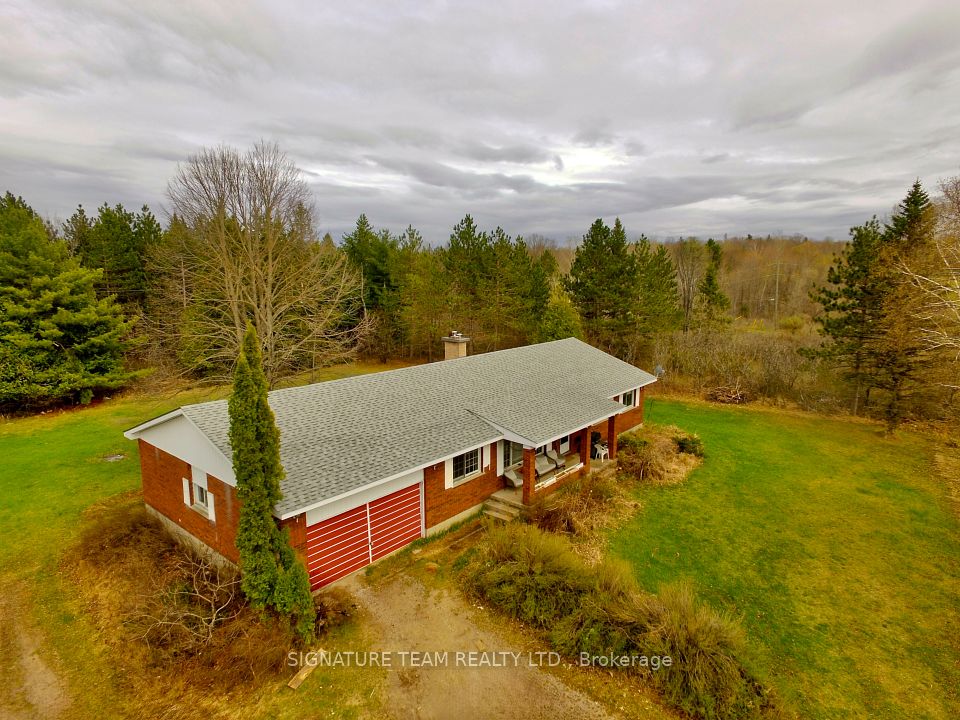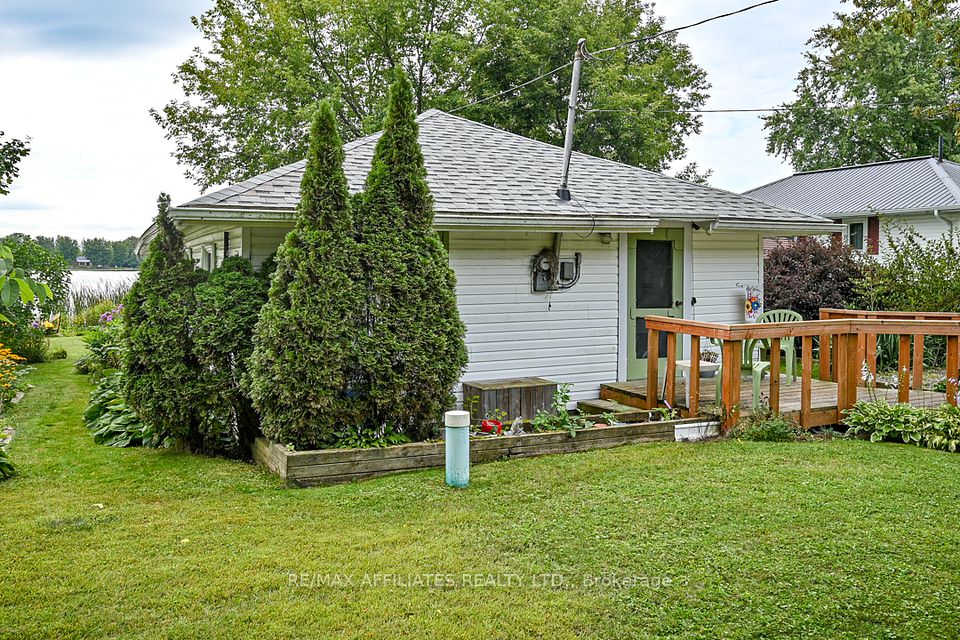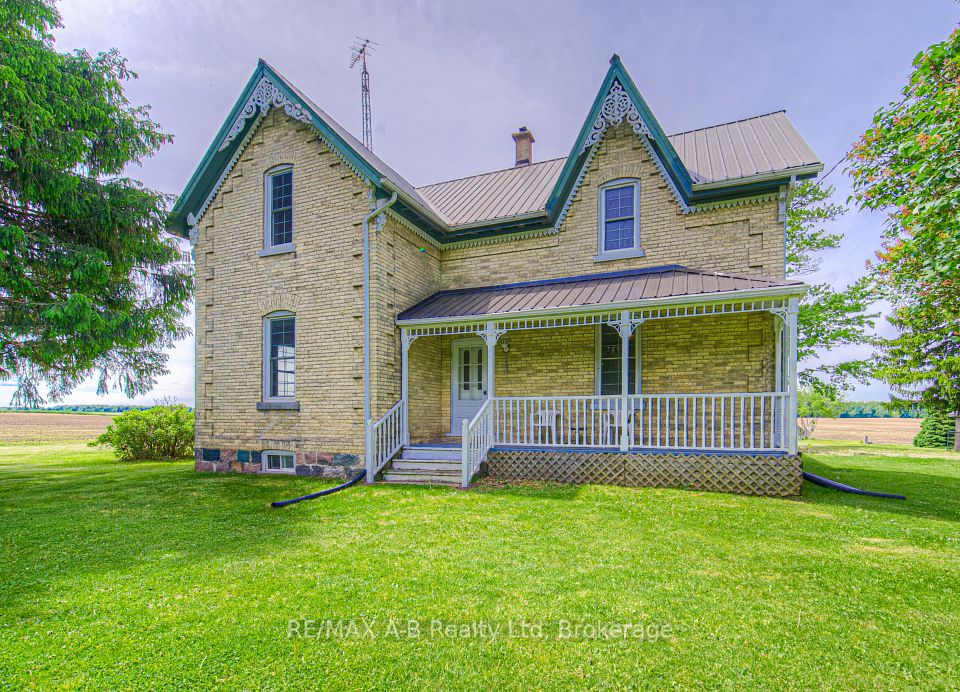$639,777
Last price change May 26
1085 Whitney Crescent, Midland, ON L4R 5N2
Property Description
Property type
Detached
Lot size
N/A
Style
Bungalow
Approx. Area
700-1100 Sqft
Room Information
| Room Type | Dimension (length x width) | Features | Level |
|---|---|---|---|
| Living Room | 3.35 x 2.6 m | N/A | Main |
| Kitchen | 3.5 x 4.1 m | N/A | Main |
| Dining Room | 3.55 x 2.5 m | N/A | Main |
| Bedroom | 4.2 x 3.15 m | N/A | Main |
About 1085 Whitney Crescent
Welcome to Your Next Chapter in Midlands West End! This charming 2+ bedroom all-brick ranch bungalow offers comfort, space, and potential. Step inside to a warm and inviting kitchen, open living and dining area, and a bright 4-piece bath. The oversized family room is perfect for hosting game nights, movie marathons, or simply relaxing with loved ones. Need extra space? There's a versatile bonus room that could easily become a third bedroom or home office, plus a roughed-in bathroom in the basement for added convenience. With gas heat, central air, a single-car garage, and a functional laundry room, this home checks all the boxes. All of this just a short walk to local amenities and the stunning shores of Georgian Bay. What are you waiting for? Your West End lifestyle starts here.
Home Overview
Last updated
6 hours ago
Virtual tour
None
Basement information
Partially Finished
Building size
--
Status
In-Active
Property sub type
Detached
Maintenance fee
$N/A
Year built
2025
Additional Details
Price Comparison
Location

Angela Yang
Sales Representative, ANCHOR NEW HOMES INC.
MORTGAGE INFO
ESTIMATED PAYMENT
Some information about this property - Whitney Crescent

Book a Showing
Tour this home with Angela
I agree to receive marketing and customer service calls and text messages from Condomonk. Consent is not a condition of purchase. Msg/data rates may apply. Msg frequency varies. Reply STOP to unsubscribe. Privacy Policy & Terms of Service.












