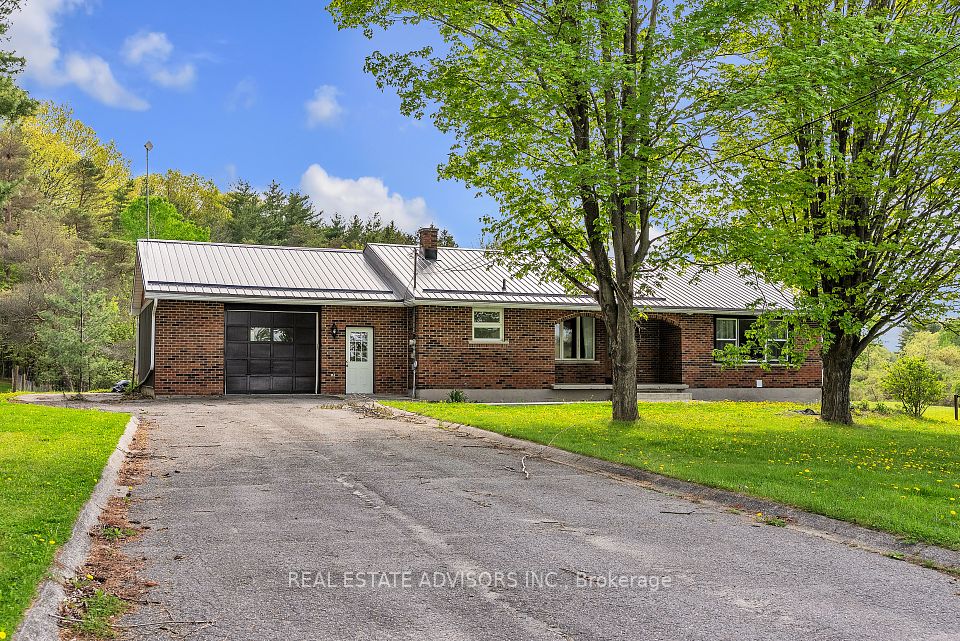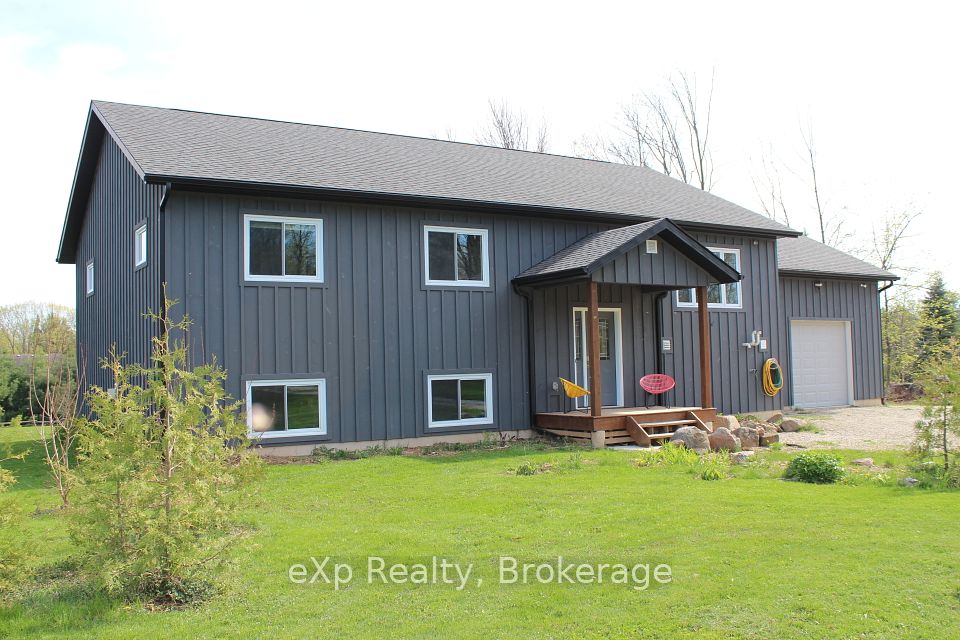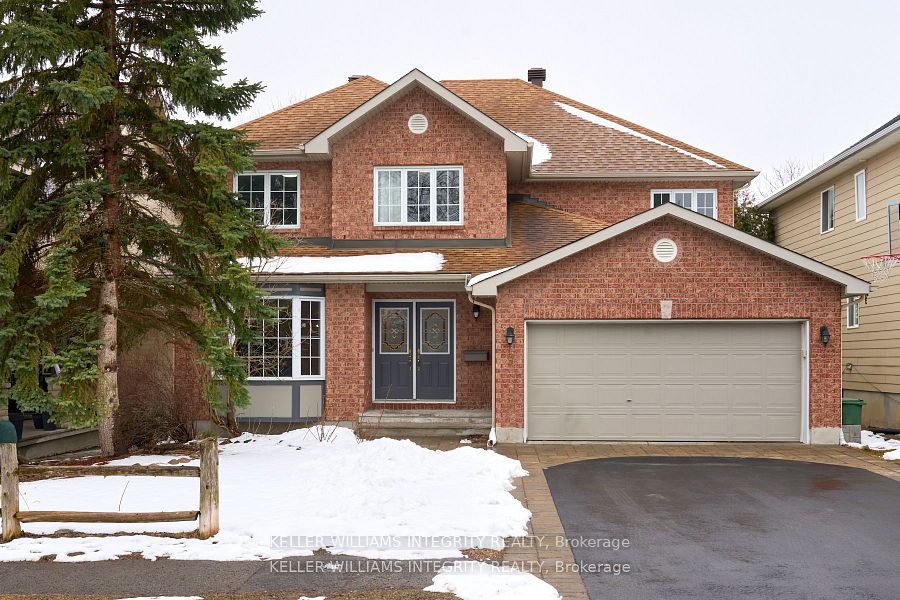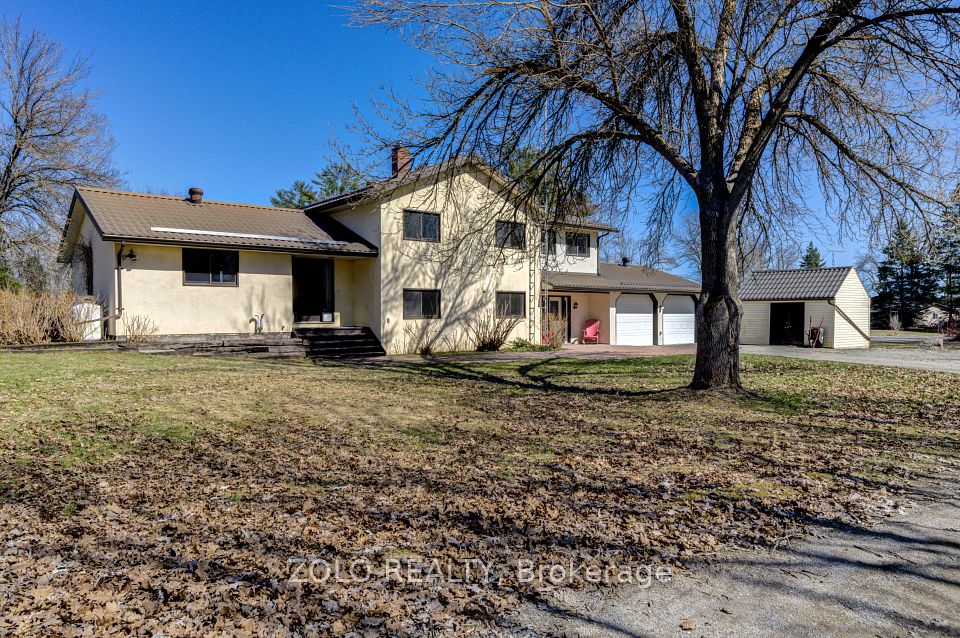$949,900
1094 SOMERVILLE Street, Oshawa, ON L1G 4K5
Property Description
Property type
Detached
Lot size
N/A
Style
Sidesplit
Approx. Area
1500-2000 Sqft
Room Information
| Room Type | Dimension (length x width) | Features | Level |
|---|---|---|---|
| Foyer | 1.3 x 4.55 m | W/O To Pool, 2 Pc Bath, Large Closet | Ground |
| Living Room | 5.36 x 4.32 m | Large Window, Pot Lights, Fireplace | Main |
| Kitchen | 3.18 x 3.23 m | Overlooks Pool, Combined w/Dining, Hardwood Floor | Main |
| Primary Bedroom | 3.61 x 3.63 m | 3 Pc Ensuite, Overlooks Backyard, B/I Closet | Second |
About 1094 SOMERVILLE Street
Welcome to 1094 Somerville Street a beautifully updated family home in the heart of North Oshawa, perfectly tailored for entertaining and multi-generational living. With a stunning backyard oasis, stylish renovations throughout, and a self-contained in-law suite, this home offers comfort, flexibility, and lifestyle. Step inside to discover an open-concept layout with hardwood, tile, and laminate flooring throughout. The living space features a custom built-in electric fireplace, crown moulding, and large windows that flood the rooms with natural light. The modern kitchen is complete with granite countertops, stainless steel appliances, a large island, and an adjacent dining are a with walkout to the deck. Upstairs, you'll find three spacious bedrooms, including a primary suite with its own 3-pieceensuite. The fully finished basement includes a 3-piece bathroom, rec room, and storage. The garage was converted to an additional bedroom with a kitchenette making for the perfect guest suite or private workspace. Outside is where this home truly shines. The backyard is a resort-style paradise featuring a huge in-ground saltwater pool (with 2024 heater and salt cell), a recently refurbished Coast Spa hot tub, change room, and a custom kids' playground. Entertain with ease on the deck or by the Cuisinart stainless steel 5-burner BBQ. Extensive updates include a new roof with gutter guards (2021), furnace and A/C (2020), Samsung& Maytag appliances (2023-2024), a 200 AMP electrical panel, and more. This is an entertainer's dream in a family-friendly community. Don't miss it!
Home Overview
Last updated
6 hours ago
Virtual tour
None
Basement information
Apartment, Separate Entrance
Building size
--
Status
In-Active
Property sub type
Detached
Maintenance fee
$N/A
Year built
--
Additional Details
Price Comparison
Location

Angela Yang
Sales Representative, ANCHOR NEW HOMES INC.
MORTGAGE INFO
ESTIMATED PAYMENT
Some information about this property - SOMERVILLE Street

Book a Showing
Tour this home with Angela
I agree to receive marketing and customer service calls and text messages from Condomonk. Consent is not a condition of purchase. Msg/data rates may apply. Msg frequency varies. Reply STOP to unsubscribe. Privacy Policy & Terms of Service.












