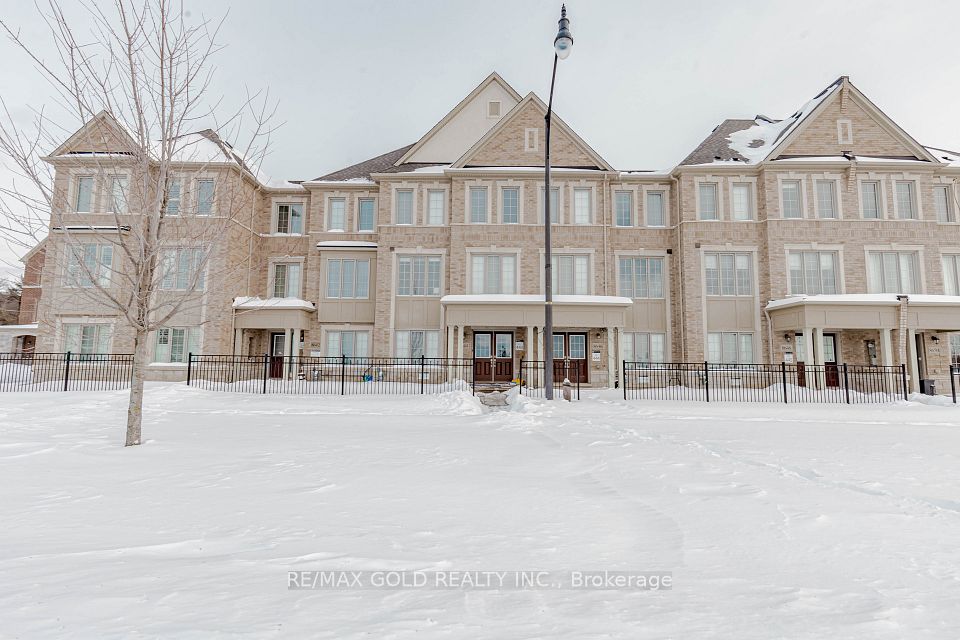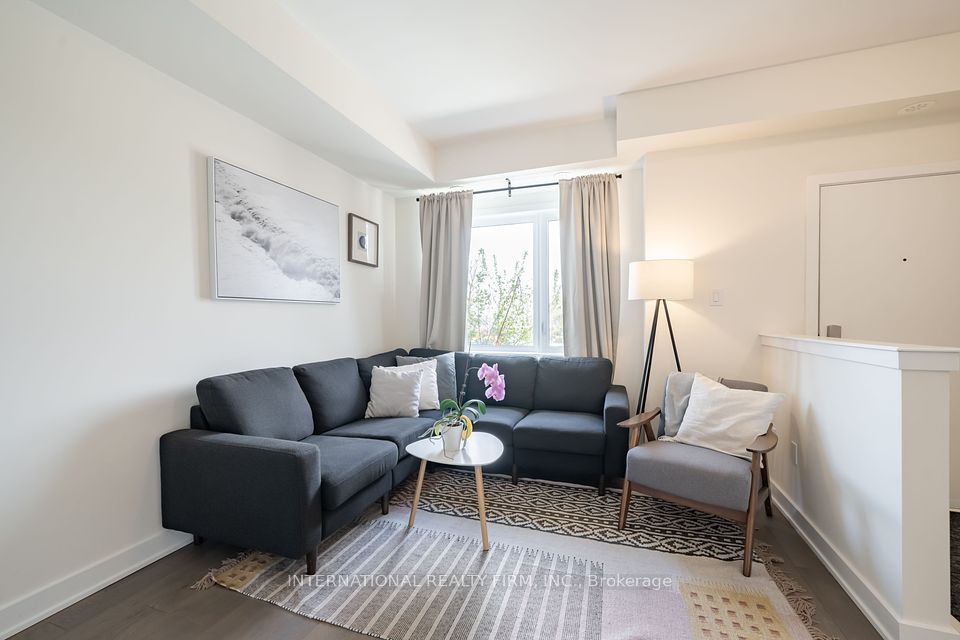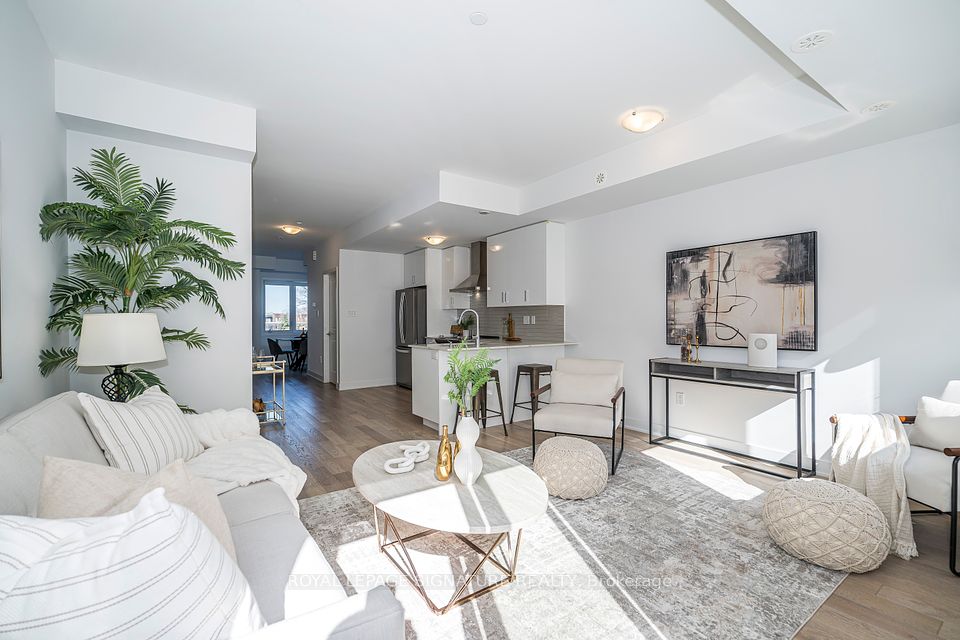$799,000
11 Caversham Drive, Brampton, ON L6R 0N3
Property Description
Property type
Att/Row/Townhouse
Lot size
N/A
Style
2-Storey
Approx. Area
2000-2500 Sqft
About 11 Caversham Drive
Welcome to this stunning and luxurious 4+2 bedroom home with 2,114 sqft, designed for those who appreciate the finer things in life. With an expansive layout, this residence offers the perfect blend of elegance and comfort. The grand separate living room with soaring ceilings, combined with a formal dining room and a spacious family room featuring a gas fireplace, creates a warm and inviting atmosphere. The upgraded kitchen is a chefs dream, showcasing quartz countertops, a beautiful backsplash, and high-end stainless steel appliances, all complemented by a formal breakfast area. The master suite includes a spa-like 4-piece ensuite with an oval tub and separate shower, ensuring a private retreat within your own home. With 4 parking spaces and a separate entrance to a 2-bedroom basement, this property offers both privacy and versatility. Located in a high-demand, family-friendly neighborhood, you're close to schools, parks, shopping, and all the best amenities the area has to offer. This home is truly a rare find don't miss out on the opportunity to experience luxurious living in a prime location!
Home Overview
Last updated
3 days ago
Virtual tour
None
Basement information
Finished, Separate Entrance
Building size
--
Status
In-Active
Property sub type
Att/Row/Townhouse
Maintenance fee
$N/A
Year built
--
Additional Details
Price Comparison
Location

Angela Yang
Sales Representative, ANCHOR NEW HOMES INC.
MORTGAGE INFO
ESTIMATED PAYMENT
Some information about this property - Caversham Drive

Book a Showing
Tour this home with Angela
I agree to receive marketing and customer service calls and text messages from Condomonk. Consent is not a condition of purchase. Msg/data rates may apply. Msg frequency varies. Reply STOP to unsubscribe. Privacy Policy & Terms of Service.












