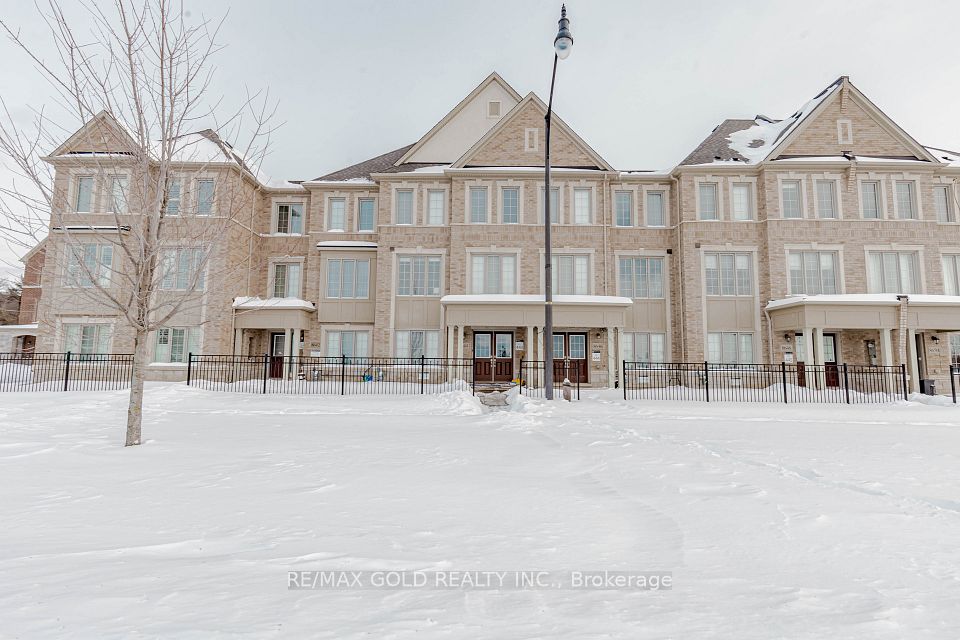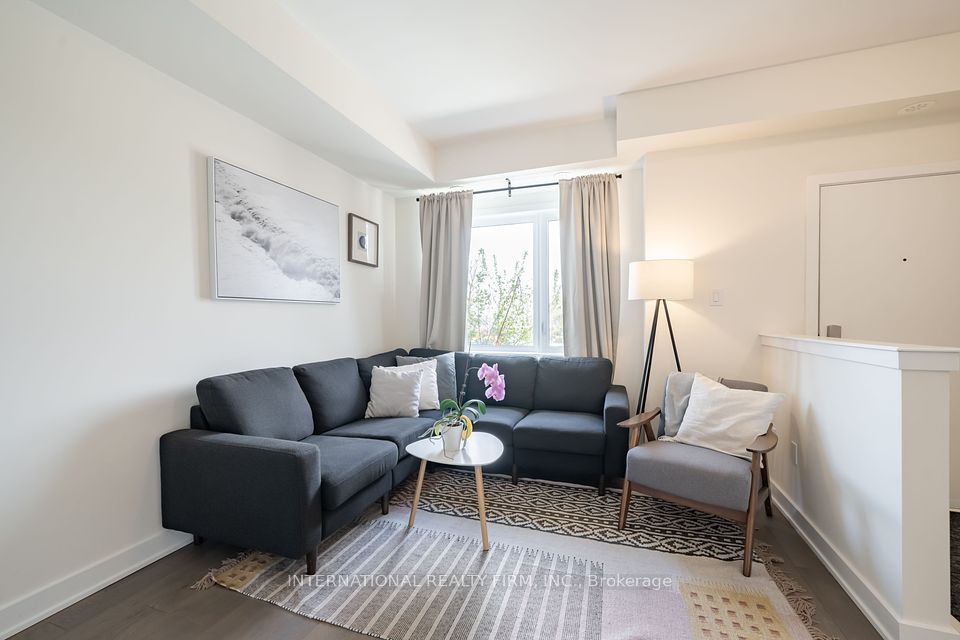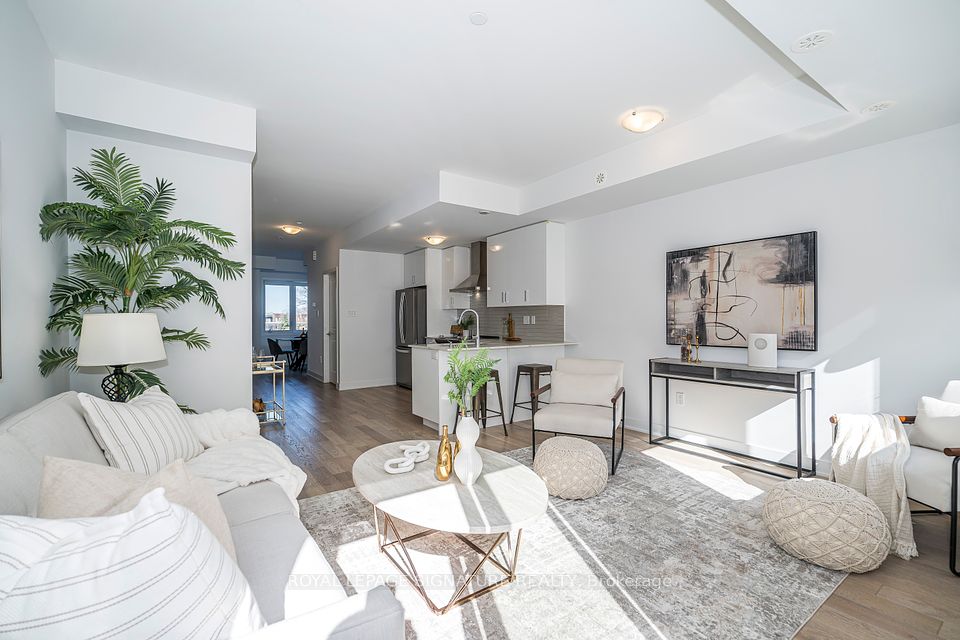$899,999
308 Anderson Avenue, Oshawa, ON L1J 2N7
Property Description
Property type
Att/Row/Townhouse
Lot size
N/A
Style
2-Storey
Approx. Area
2000-2500 Sqft
Room Information
| Room Type | Dimension (length x width) | Features | Level |
|---|---|---|---|
| Bedroom | 7.14 x 4.97 m | Walk-In Closet(s), 5 Pc Ensuite, Large Window | Second |
| Bedroom 2 | 4.72 x 3.02 m | Closet, Window, W/O To Balcony | Second |
| Bedroom 3 | 3.82 x 2.3 m | Closet, Window | Second |
| Bedroom 4 | 3.79 x 2.48 m | Walk-In Closet(s), Window | Second |
About 308 Anderson Avenue
Brand New Corner Unit Freehold Townhome, 3,000 Sq Ft, 12 ft Ceilings, 130 ft lot, bigger than lots of Detached! Finished basement with side entrance. Tarion Warranty! An exceptional opportunity for FTHBs and growing families this corner-unit custom-built combines the best of detached-home living with the value of a townhome. This home features 4 + 2 bedrooms, and offers unmatched size, comfort, and flexibility. The main level features soaring 12-ft ceilings, large windows, and a flowing open-concept layout. The full white kitchen boasts quartz countertops, a large island with breakfast bar seating, and connects seamlessly to the spacious family and dining area perfect for entertaining. Step out to your private backyard to enjoy outdoor gatherings. A separate spacious sun filled living room offers a cozy lounge for entertaining guests, while the upper level includes a luxurious primary bedroom with walk-in closet and 5-piece ensuite, 3 additional bedrooms, a 4-piece bathroom, convenient laundry room, and a balcony. The finished basement includes 2 bedrooms, a 3-piece bathroom, and space for Living and Kitchen complete with separate side entrance ideal for a rental suite or in-law setup. Engineered hardwood floors; & enhanced lighting fixtures (LED lights & pot lights) that create an inviting atmosphere. More spacious than many detached homes, this is a smart move for anyone seeking quality, space, and long-term value.
Home Overview
Last updated
7 hours ago
Virtual tour
None
Basement information
Finished, Separate Entrance
Building size
--
Status
In-Active
Property sub type
Att/Row/Townhouse
Maintenance fee
$N/A
Year built
--
Additional Details
Price Comparison
Location

Angela Yang
Sales Representative, ANCHOR NEW HOMES INC.
MORTGAGE INFO
ESTIMATED PAYMENT
Some information about this property - Anderson Avenue

Book a Showing
Tour this home with Angela
I agree to receive marketing and customer service calls and text messages from Condomonk. Consent is not a condition of purchase. Msg/data rates may apply. Msg frequency varies. Reply STOP to unsubscribe. Privacy Policy & Terms of Service.












