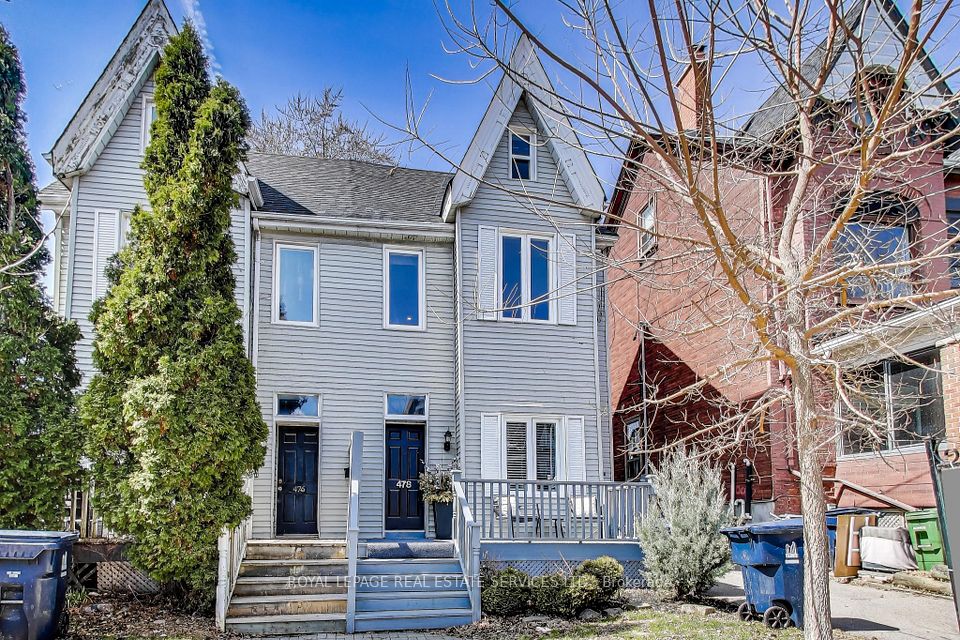$2,000
11 Prince Rupert Avenue, Toronto W02, ON M6P 2A8
Property Description
Property type
Semi-Detached
Lot size
N/A
Style
Apartment
Approx. Area
700-1100 Sqft
Room Information
| Room Type | Dimension (length x width) | Features | Level |
|---|---|---|---|
| Living Room | 3.46 x 3.51 m | Open Concept, Laminate | Flat |
| Kitchen | 3.05 x 3.51 m | Stainless Steel Appl, Breakfast Bar, Backsplash | Flat |
| Bedroom | 2.83 x 2.77 m | Window, Laminate | Flat |
About 11 Prince Rupert Avenue
Welcome to this stunning, fully permitted, self-contained lower-level apartment, completely redone in 2021-2022. Expertly underpinned to 8 feet and fully waterproofed, this space offers modern comfort and peace of mind. The open-concept living area flows seamlessly into a sleek kitchen, complete with a breakfast bar and stainless steel appliances. The spacious bedroom and contemporary 4-piece bathroom provide a tranquil retreat, while the full-sized, in-suite laundry offers ultimate convenience. With its own private, street-facing entrance and separate hydro meter, this apartment ensures privacy and independence. Nestled on a quiet, tree-linedstreet in a thriving community of High Park North, you're just moments from the natural beauty of High Park, vibrant local shops and restaurants, the UP Express, and TTC access.
Home Overview
Last updated
1 day ago
Virtual tour
None
Basement information
Apartment
Building size
--
Status
In-Active
Property sub type
Semi-Detached
Maintenance fee
$N/A
Year built
--
Additional Details
Location

Angela Yang
Sales Representative, ANCHOR NEW HOMES INC.
Some information about this property - Prince Rupert Avenue

Book a Showing
Tour this home with Angela
I agree to receive marketing and customer service calls and text messages from Condomonk. Consent is not a condition of purchase. Msg/data rates may apply. Msg frequency varies. Reply STOP to unsubscribe. Privacy Policy & Terms of Service.












