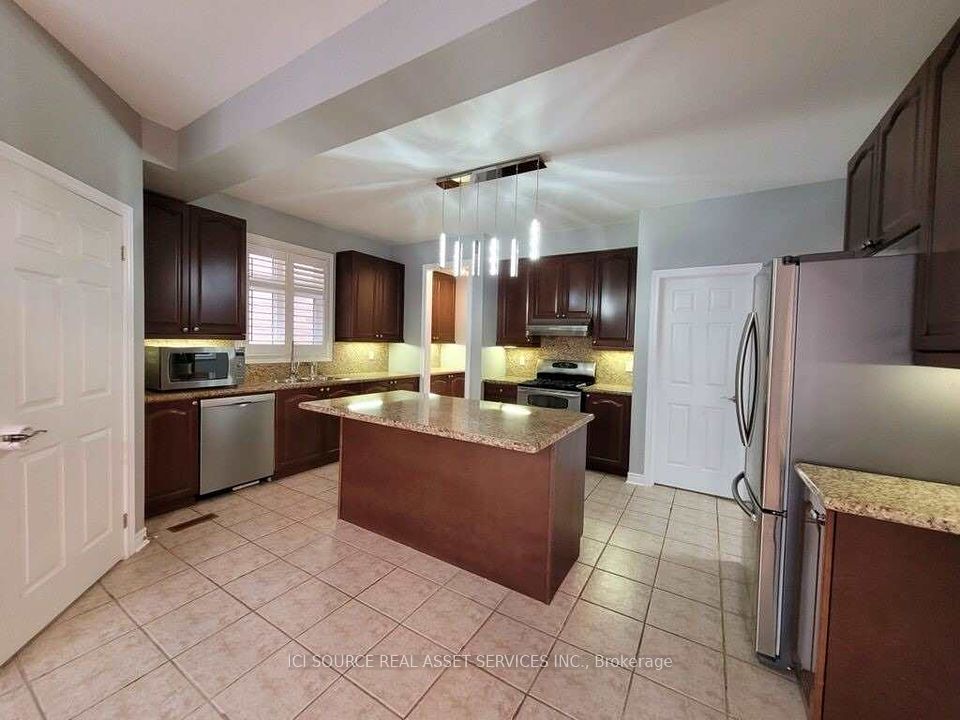$5,000
11 Sydnor Road, Toronto C15, ON M2M 2Z9
Property Description
Property type
Detached
Lot size
N/A
Style
2-Storey
Approx. Area
2000-2500 Sqft
Room Information
| Room Type | Dimension (length x width) | Features | Level |
|---|---|---|---|
| Living Room | 4.27 x 3.71 m | Hardwood Floor, Combined w/Dining, Bay Window | Main |
| Dining Room | 4 x 3.71 m | Hardwood Floor, Combined w/Dining, Overlooks Backyard | Main |
| Family Room | 5.19 x 3.4 m | Hardwood Floor, Walk-Out, Fireplace | Main |
| Kitchen | 13.2 x 21.4 m | Ceramic Floor, Overlooks Backyard, Breakfast Area | Main |
About 11 Sydnor Road
Great Location, Entire House, Wonderful School Ay Jackson SS/Zion Height Ms /Steelesview Ps, Beautiful House, With Standard Room Sizes, Bright, Open Concept, Sun-Lighted Home, Nice Private Backyard, Separate Entrance To Basement, With 4 Bedrooms in 2nd Floor and one Office in Main Floor plus 2 Bedrooms in Basement And nice and Bright Kitchen, 2 Garage Spaces, 4 drive ways. Very Convenient Location, Walking Distance To Beautiful Park, TTC Station, Plaza With Esso Gas Station, Shoppers Drug Mart, RBC Bank, And Tim Horton And Many Other Business.
Home Overview
Last updated
14 hours ago
Virtual tour
None
Basement information
Separate Entrance
Building size
--
Status
In-Active
Property sub type
Detached
Maintenance fee
$N/A
Year built
--
Additional Details
Location

Angela Yang
Sales Representative, ANCHOR NEW HOMES INC.
Some information about this property - Sydnor Road

Book a Showing
Tour this home with Angela
I agree to receive marketing and customer service calls and text messages from Condomonk. Consent is not a condition of purchase. Msg/data rates may apply. Msg frequency varies. Reply STOP to unsubscribe. Privacy Policy & Terms of Service.












