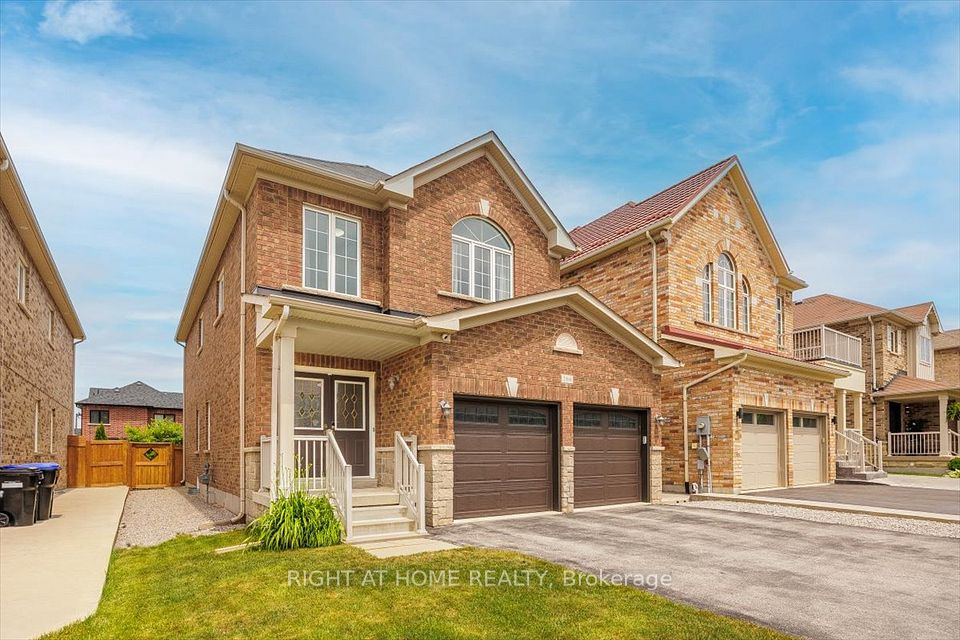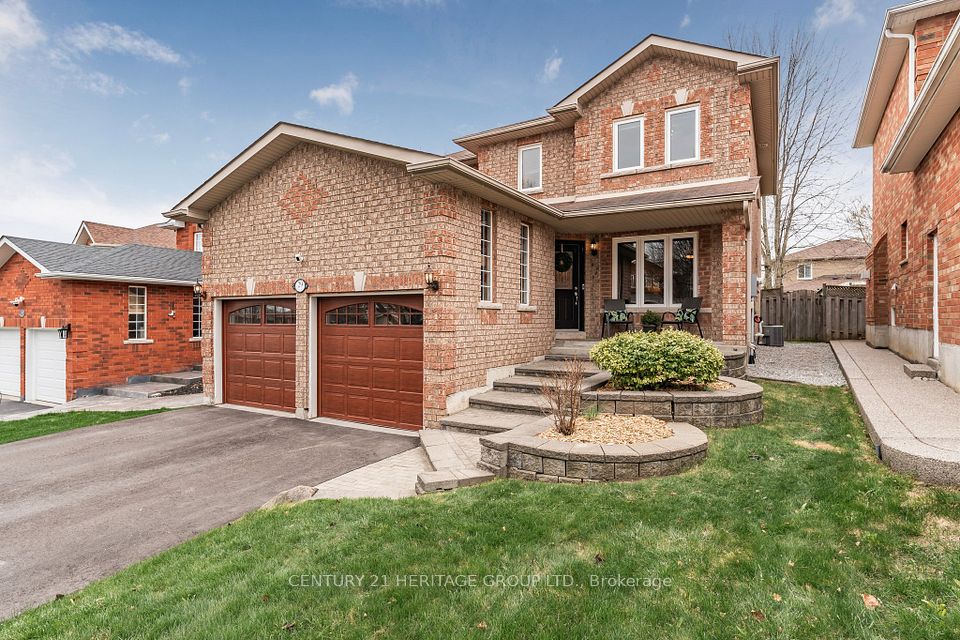$1,439,888
11 Tanzini Drive, Caledon, ON L7E 2J1
Property Description
Property type
Detached
Lot size
N/A
Style
2-Storey
Approx. Area
2000-2500 Sqft
Room Information
| Room Type | Dimension (length x width) | Features | Level |
|---|---|---|---|
| Dining Room | 5 x 3.38 m | Tile Floor, Fireplace, Pot Lights | Ground |
| Kitchen | 5.49 x 3.69 m | Tile Floor, Backsplash, B/I Appliances | Ground |
| Family Room | 5.49 x 3.66 m | Tile Floor, Fireplace, Pot Lights | Ground |
| Mud Room | 2.27 x 1.81 m | Tile Floor, Window | Ground |
About 11 Tanzini Drive
Welcome to 11 Tanzini Dr, located in "South Hill", Bolton, Ontario. Driving down this quiet, mature tree-lined street, you are greeted with this 2-storey, 4 b/r home, which shows pride of ownership. Premium finishings throughout this home with 24 + 24 tile, quartz countertops, s/s appliances, plus a finished basement. This home truly has it all. Be amazed once you step outside your rear yard oasis. This landscaped yard would win awards, hands down. Relax in and around your inground pool, nicely equipped with an overspill hot tub. Endless opportunity here with this top-notch property + home. Not one to miss.
Home Overview
Last updated
1 day ago
Virtual tour
None
Basement information
Finished
Building size
--
Status
In-Active
Property sub type
Detached
Maintenance fee
$N/A
Year built
--
Additional Details
Price Comparison
Location

Angela Yang
Sales Representative, ANCHOR NEW HOMES INC.
MORTGAGE INFO
ESTIMATED PAYMENT
Some information about this property - Tanzini Drive

Book a Showing
Tour this home with Angela
I agree to receive marketing and customer service calls and text messages from Condomonk. Consent is not a condition of purchase. Msg/data rates may apply. Msg frequency varies. Reply STOP to unsubscribe. Privacy Policy & Terms of Service.












