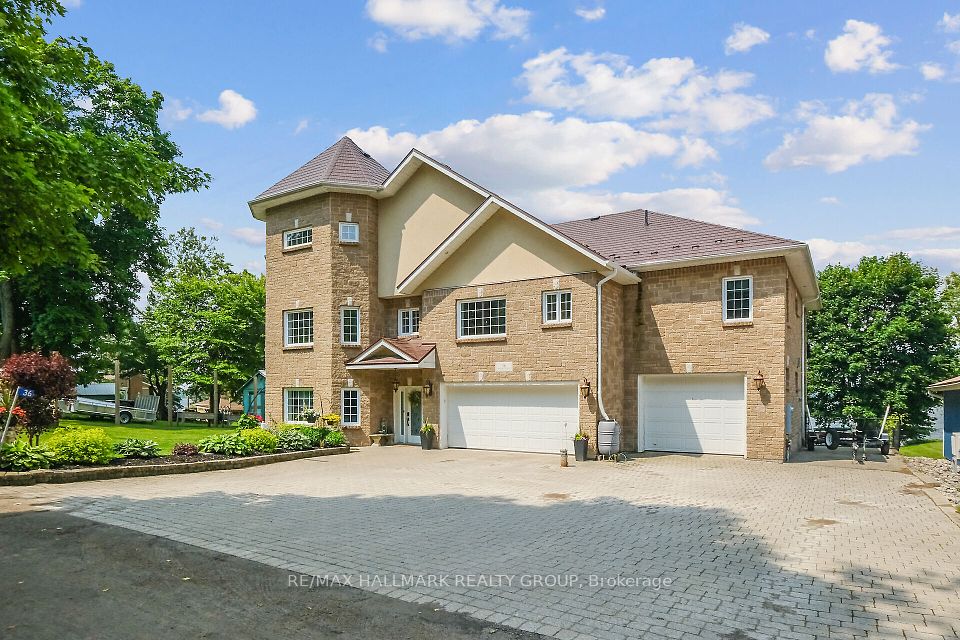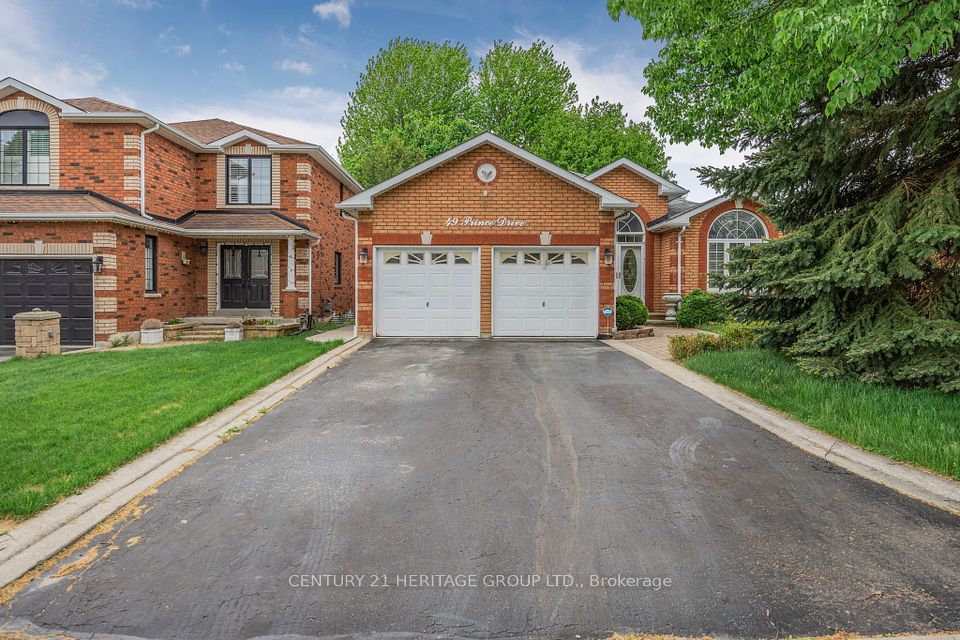$1,519,000
49 Cairns Drive, Markham, ON L3P 6G9
Property Description
Property type
Detached
Lot size
N/A
Style
2-Storey
Approx. Area
2500-3000 Sqft
Room Information
| Room Type | Dimension (length x width) | Features | Level |
|---|---|---|---|
| Kitchen | 3.46 x 3.05 m | Laminate, Backsplash, Breakfast Area | Main |
| Breakfast | 3.72 x 3.46 m | Laminate, California Shutters, W/O To Deck | Main |
| Dining Room | 3.5 x 3.63 m | Broadloom, Window | Main |
| Living Room | 5.76 x 3.5 m | Broadloom, Window | Main |
About 49 Cairns Drive
Welcome to this beautifully maintained 2-storey detached home nestled in the Raymerville neighbourhood of Markham. This spacious residence offers over 2,500 sq ft of above-grade living space, perfect for growing families or those who love to entertain. Step into an inviting main floor featuring a large living and dining room, a cozy family room with a wood-burning fireplace, and walkouts to a deck and fully fenced backyard ideal for summer gatherings and outdoor relaxation. The kitchen includes a breakfast area with California shutters and direct access to the deck. A main floor laundry room with a convenient side entrance completes the level. Upstairs, you will find four generous bedrooms, including a primary suite with a separate sitting area, a walk-in closet and a 5-piece ensuite bathroom. Each bedroom offers ample space and natural light.The partially finished basement features a massive recreation room, currently outfitted with a pool table, offering endless possibilities for games, movie nights, or a home gym. This home is close to schools, parks, walking trails, woods, transit, and shopping.
Home Overview
Last updated
1 hour ago
Virtual tour
None
Basement information
Partially Finished
Building size
--
Status
In-Active
Property sub type
Detached
Maintenance fee
$N/A
Year built
--
Additional Details
Price Comparison
Location

Angela Yang
Sales Representative, ANCHOR NEW HOMES INC.
MORTGAGE INFO
ESTIMATED PAYMENT
Some information about this property - Cairns Drive

Book a Showing
Tour this home with Angela
I agree to receive marketing and customer service calls and text messages from Condomonk. Consent is not a condition of purchase. Msg/data rates may apply. Msg frequency varies. Reply STOP to unsubscribe. Privacy Policy & Terms of Service.












