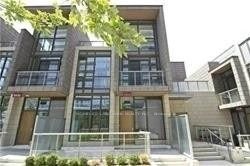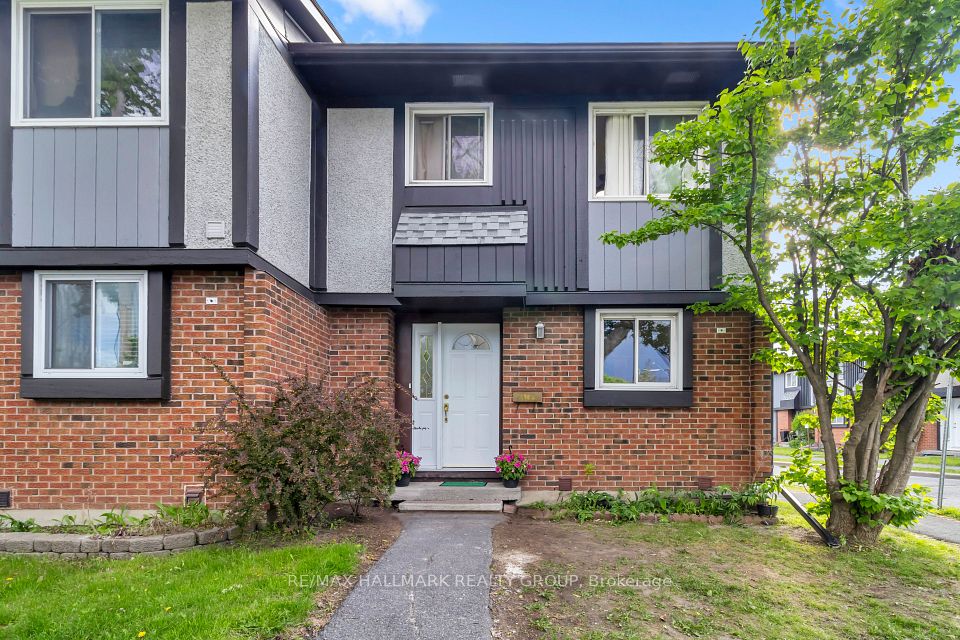$2,900
11 Wylie Circle, Halton Hills, ON L7G 5M1
Property Description
Property type
Condo Townhouse
Lot size
N/A
Style
3-Storey
Approx. Area
1200-1399 Sqft
Room Information
| Room Type | Dimension (length x width) | Features | Level |
|---|---|---|---|
| Living Room | 4.06 x 2.95 m | Laminate, Gas Fireplace, Combined w/Dining | Ground |
| Dining Room | 3.05 x 2.26 m | Laminate, Sliding Doors, Combined w/Living | Ground |
| Kitchen | 3.2 x 2.03 m | Laminate, B/I Dishwasher, W/O To Yard | Ground |
| Primary Bedroom | 4.09 x 3.56 m | Laminate, 4 Pc Ensuite, Balcony | Second |
About 11 Wylie Circle
This one is truly outstanding! Walk into a spacious front entrance, convenient 2-piece powder room and laundry area in this charming 3-level, 3-bedroom, 2.5-bathroom townhome! The open concept layout seamlessly combines the living and dining room, featuring low-maintenance laminate flooring and a cozy gas fireplace. The kitchen has been updated and leads to a walkout yard for added enjoyment. The second level has a generously-sized master bedroom complete with 4-pce en-suite, walk-in closet and a lovely walkout balcony. On the third level, there are two more good-sized bedrooms both with their own walkout balconies. Easy access to the Credit River, parks, shopping centers and Go Transit! Tenant responsible for utilities.
Home Overview
Last updated
2 days ago
Virtual tour
None
Basement information
None
Building size
--
Status
In-Active
Property sub type
Condo Townhouse
Maintenance fee
$N/A
Year built
--
Additional Details
Location

Angela Yang
Sales Representative, ANCHOR NEW HOMES INC.
Some information about this property - Wylie Circle

Book a Showing
Tour this home with Angela
I agree to receive marketing and customer service calls and text messages from Condomonk. Consent is not a condition of purchase. Msg/data rates may apply. Msg frequency varies. Reply STOP to unsubscribe. Privacy Policy & Terms of Service.












