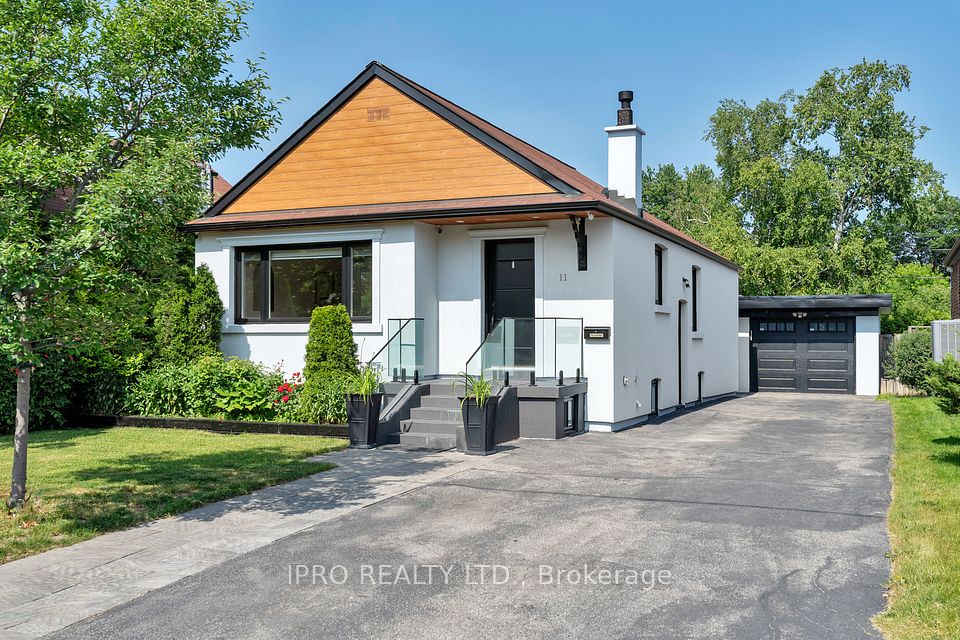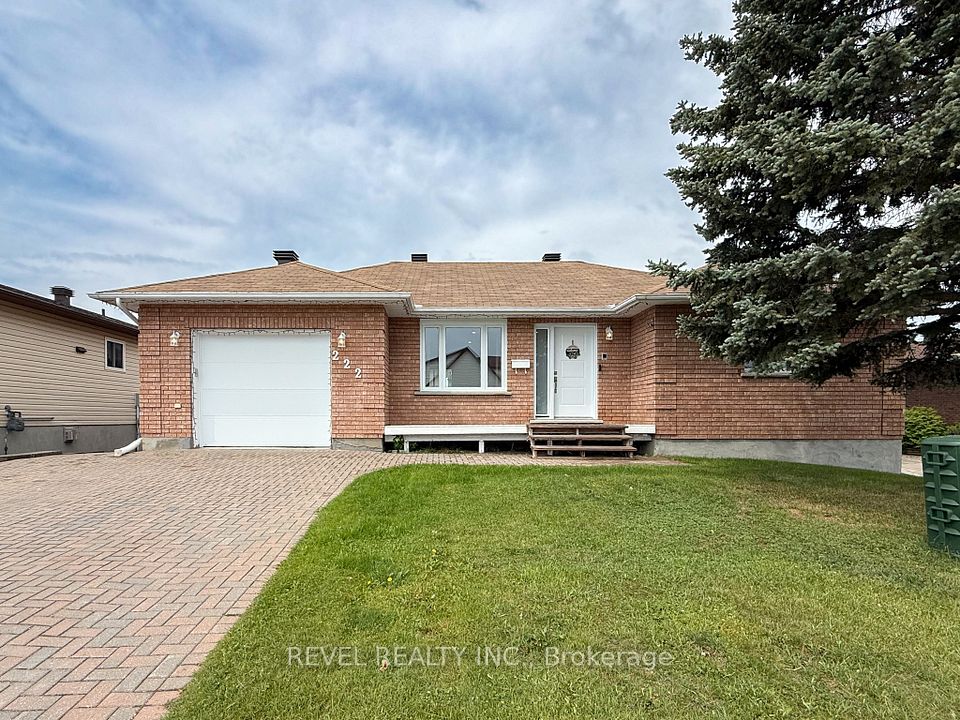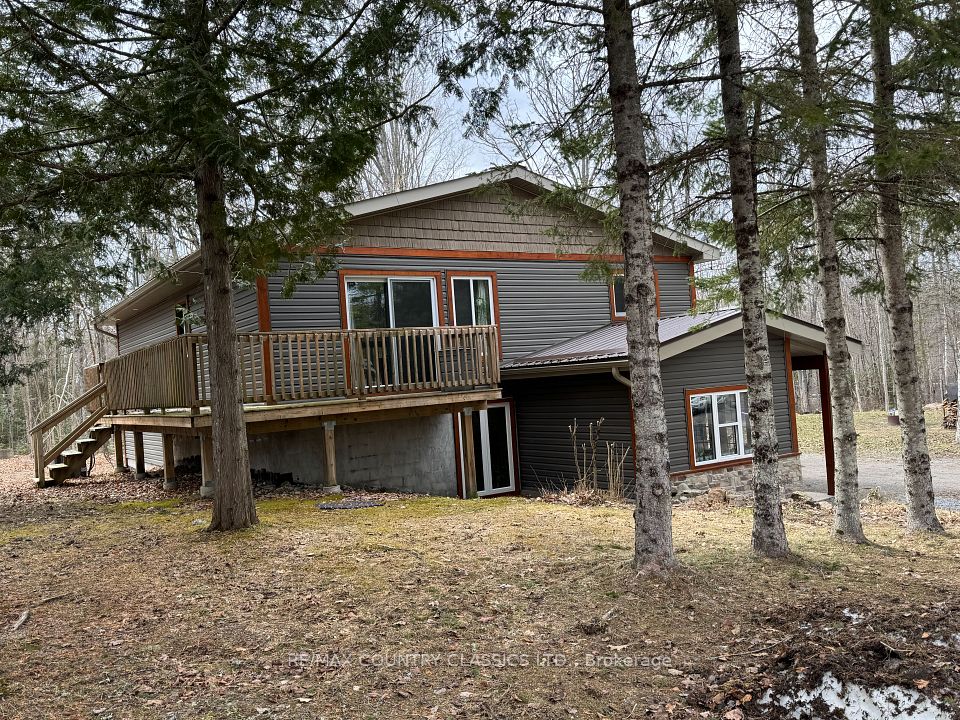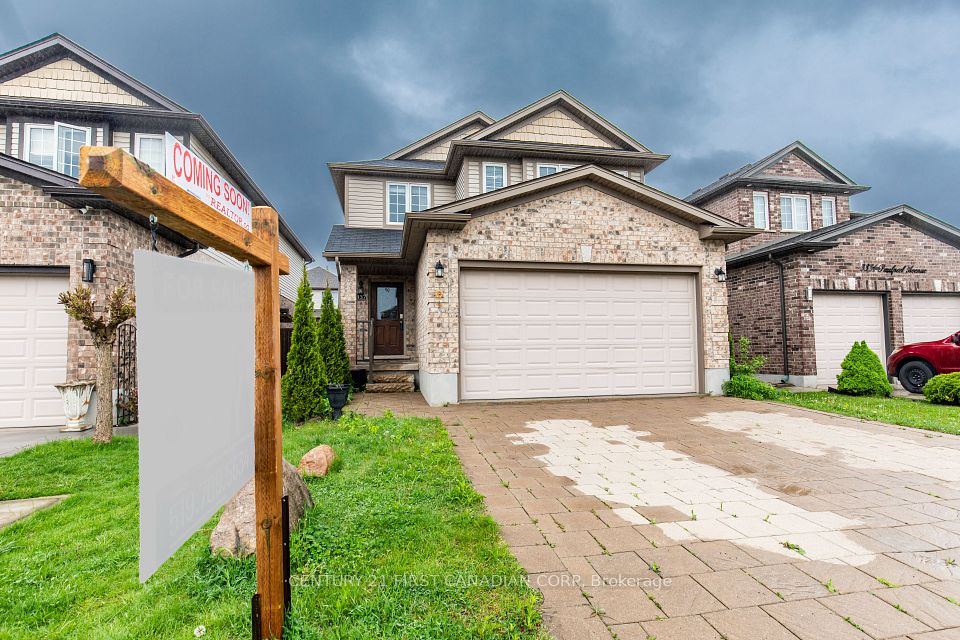$699,000
111 WARD Avenue, Hamilton, ON L8S 2E8
Property Description
Property type
Detached
Lot size
< .50
Style
1 1/2 Storey
Approx. Area
1100-1500 Sqft
Room Information
| Room Type | Dimension (length x width) | Features | Level |
|---|---|---|---|
| Living Room | 3.48 x 3.35 m | N/A | Main |
| Dining Room | 4.95 x 2.62 m | N/A | Main |
| Kitchen | 3.76 x 1.68 m | N/A | Main |
| Bedroom | 3.2 x 2.36 m | N/A | Main |
About 111 WARD Avenue
Steps to McMaster Updated 5-Bed, 3-Bath Home with Spacious Yard and Parking For 2 Cars! This charming 1.5-storey home is just a 9-minute walk (650m) to McMaster University! With nearly 1,400 sq. ft. above grade, this fully-updated property offers 5 bedrooms and 3 full bathrooms, making it ideal for families, professionals, or as a turnkey student residence. The main level features a spacious living room, modern kitchen with stainless steel oven, and a large bright dining area that opens to the backyard. Three generously sized bedrooms and a beautifully renovated 4-pc bath complete this level. Upstairs, youll find two more bedrooms, including one with a large sitting or office space perfect for working from home or creating a private retreat plus a sleek updated full bath. The lower level includes a third full bathroom and ample storage space, with potential for future customization. Enjoy the large, private backyard with plenty of room for entertaining, relaxing, or gardening. Parking for two cars in the private driveway. All major updates are done: Furnace (Oct 2020), A/C (Feb/March 2021), Windows (Feb 2022), Laminate flooring on main & upper levels (May 2021), Roof (Dec 2018), Stove/Washer/Dryer (2021).
Home Overview
Last updated
16 hours ago
Virtual tour
None
Basement information
Full, Partially Finished
Building size
--
Status
In-Active
Property sub type
Detached
Maintenance fee
$N/A
Year built
--
Additional Details
Price Comparison
Location

Angela Yang
Sales Representative, ANCHOR NEW HOMES INC.
MORTGAGE INFO
ESTIMATED PAYMENT
Some information about this property - WARD Avenue

Book a Showing
Tour this home with Angela
I agree to receive marketing and customer service calls and text messages from Condomonk. Consent is not a condition of purchase. Msg/data rates may apply. Msg frequency varies. Reply STOP to unsubscribe. Privacy Policy & Terms of Service.












