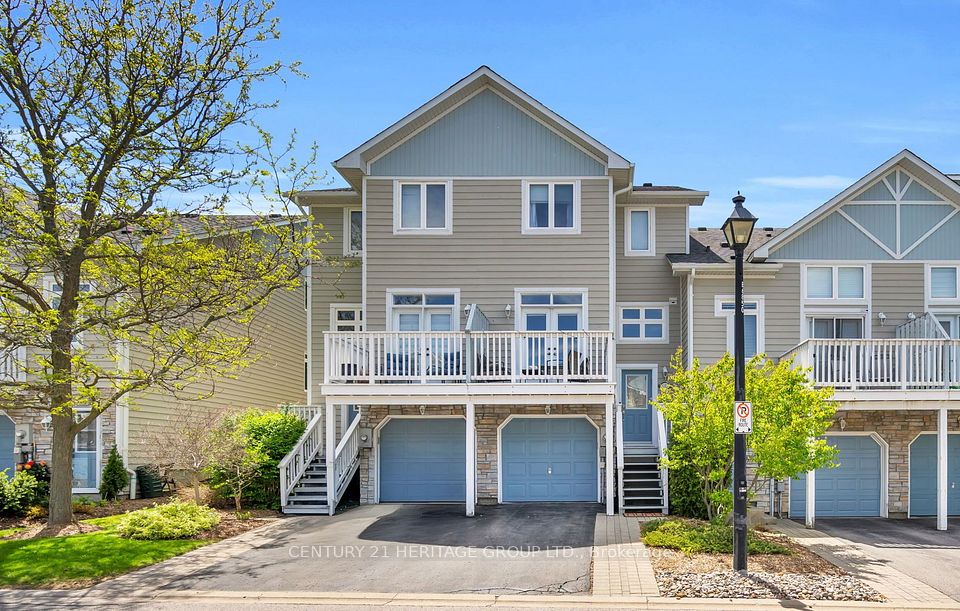$529,000
112 Ashton Crescent, Brampton, ON L6S 3J9
Property Description
Property type
Condo Townhouse
Lot size
N/A
Style
3-Storey
Approx. Area
1000-1199 Sqft
Room Information
| Room Type | Dimension (length x width) | Features | Level |
|---|---|---|---|
| Living Room | 5 x 3.65 m | Broadloom, Picture Window | Main |
| Dining Room | 4.1 x 3.1 m | Hardwood Floor, Picture Window | Main |
| Kitchen | 4 x 2.7 m | Window, Eat-in Kitchen | Main |
| Primary Bedroom | 4.26 x 3.53 m | Broadloom, Double Closet | Second |
About 112 Ashton Crescent
Amazing Price !! Attention first time buyers, renovators, do - it - yourselfers and flippers ! Excellent 3 bedroom townhouse in a well run complex with low maintenance fees ( $622 / mo ). Three spacious bedrooms, updated main bath, large eat - in kitchen with refinished cupboards and partially finished basement with walk - out / separate entrance ! New high efficiency furnace ( 2025 ), upgraded circuit breaker panel, garage entrance to house, fully fenced yard with gate, two car parking, walking distance to schools, parks, Ellen Mitchell Community Centre, shopping, hospital, Professor's Lake and quick access to HWY # 410 ! Needs minor cosmetic TLC and is priced accordingly !
Home Overview
Last updated
12 hours ago
Virtual tour
None
Basement information
Finished with Walk-Out, Separate Entrance
Building size
--
Status
In-Active
Property sub type
Condo Townhouse
Maintenance fee
$621.72
Year built
--
Additional Details
Price Comparison
Location

Angela Yang
Sales Representative, ANCHOR NEW HOMES INC.
MORTGAGE INFO
ESTIMATED PAYMENT
Some information about this property - Ashton Crescent

Book a Showing
Tour this home with Angela
I agree to receive marketing and customer service calls and text messages from Condomonk. Consent is not a condition of purchase. Msg/data rates may apply. Msg frequency varies. Reply STOP to unsubscribe. Privacy Policy & Terms of Service.












