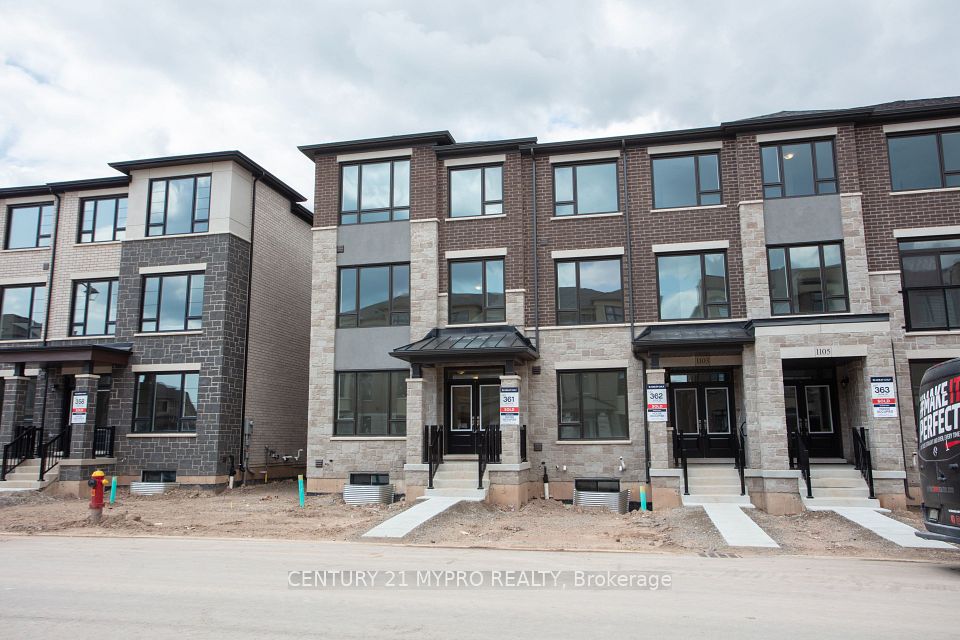$3,190
116 Bavin Street, Clarington, ON L1C 7H5
Property Description
Property type
Att/Row/Townhouse
Lot size
N/A
Style
3-Storey
Approx. Area
2000-2500 Sqft
Room Information
| Room Type | Dimension (length x width) | Features | Level |
|---|---|---|---|
| Family Room | 3.45 x 4.6 m | Laminate, 2 Pc Bath, W/O To Yard | Ground |
| Great Room | 5.31 x 5.11 m | Laminate, Large Window, 2 Pc Bath | Second |
| Kitchen | 5.31 x 3.81 m | Laminate, Fireplace, Large Window | Second |
| Den | 3.1 x 2.95 m | Laminate, Window | Second |
About 116 Bavin Street
Welcome to 116 Bavin Street where modern comfort meets convenience in the heart of Bowmanville! Discover the epitome of contemporary living in this stunning corner-unit home boasting 3 beds + 1 den, 4 baths, two-parking, 3-levels PLUS 4th level unfinished basement, perfect for families and professionals alike. Step into spacious interiors bathed in natural light, adorned with sleek finishes, and equipped with stainless-steel appliances, ensuring a lifestyle of luxury and ease. Nestled in a vibrant community, enjoy unrivalled access to key amenities, the convenience of nearby Highway 401/407, top schools, parks, grocery stores, and the forthcoming Bowmanville GO station. Everything you need is just moments away.
Home Overview
Last updated
21 hours ago
Virtual tour
None
Basement information
Unfinished
Building size
--
Status
In-Active
Property sub type
Att/Row/Townhouse
Maintenance fee
$N/A
Year built
--
Additional Details
Location

Angela Yang
Sales Representative, ANCHOR NEW HOMES INC.
Some information about this property - Bavin Street

Book a Showing
Tour this home with Angela
I agree to receive marketing and customer service calls and text messages from Condomonk. Consent is not a condition of purchase. Msg/data rates may apply. Msg frequency varies. Reply STOP to unsubscribe. Privacy Policy & Terms of Service.











