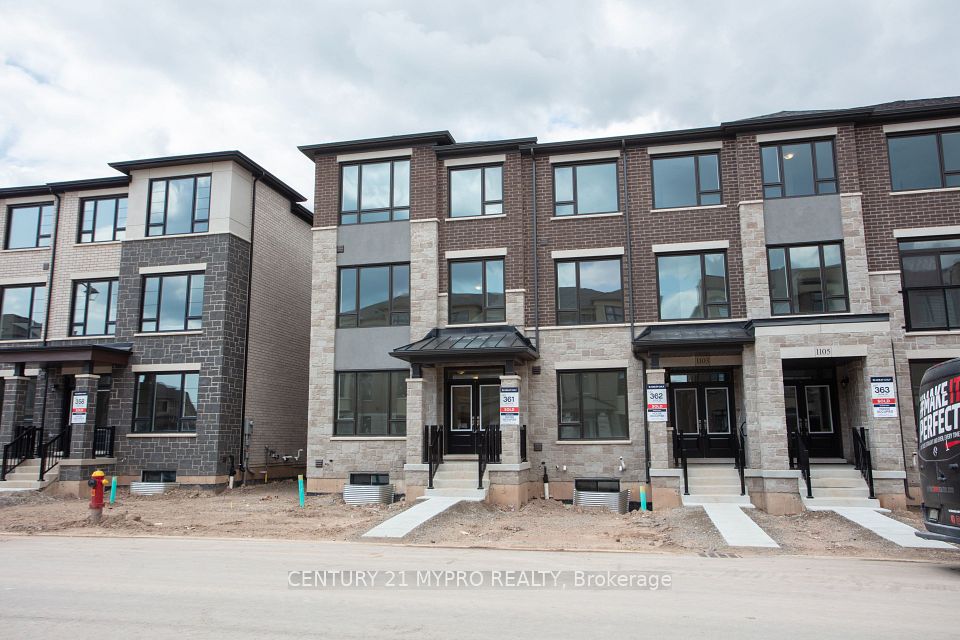$3,500
61 DESIREE Place, Caledon, ON L7E 4L2
Property Description
Property type
Att/Row/Townhouse
Lot size
N/A
Style
3-Storey
Approx. Area
2000-2500 Sqft
Room Information
| Room Type | Dimension (length x width) | Features | Level |
|---|---|---|---|
| Recreation | 6.71 x 3.89 m | N/A | Main |
| Living Room | 3.41 x 3.31 m | N/A | Second |
| Dining Room | 3.3 x 4.54 m | N/A | Second |
| Kitchen | 3.05 x 5.54 m | N/A | Second |
About 61 DESIREE Place
Welcome to this never-lived-in, fully upgraded over 2500 sq. ft. LIVING AREA end-unit townhouse, offering modern elegance, spacious design, and unparalleled comfort in a peaceful neighbourhood. Featuring three generously sized bedrooms each with its own walk-in closet and two and a half beautifully upgraded finished washrooms, this home is perfect for families or professionals. The main floor offers side entrance leading to the thoughtfully designed layout includes a recreational room with kitchenette( no appliance) and one additional bedroom and full washroom in the basement for a teenage member. The second floor offers open concept with separate living and family areas, and an open-concept kitchen equipped with quartz countertops, and ample cabinetry. Upgrades throughout the home done by the builder. Enjoy the convenience of a double car garage and proximity to schools, parks, shopping centres, and dining options.
Home Overview
Last updated
7 hours ago
Virtual tour
None
Basement information
Finished
Building size
--
Status
In-Active
Property sub type
Att/Row/Townhouse
Maintenance fee
$N/A
Year built
--
Additional Details
Location

Angela Yang
Sales Representative, ANCHOR NEW HOMES INC.
Some information about this property - DESIREE Place

Book a Showing
Tour this home with Angela
I agree to receive marketing and customer service calls and text messages from Condomonk. Consent is not a condition of purchase. Msg/data rates may apply. Msg frequency varies. Reply STOP to unsubscribe. Privacy Policy & Terms of Service.












