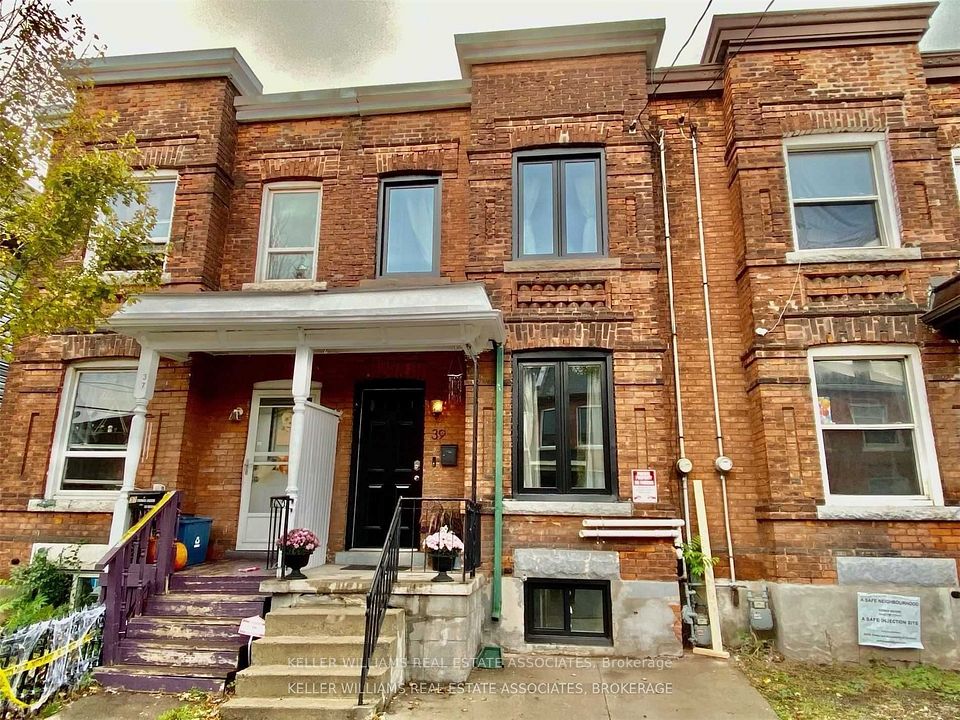$3,800
116 Leitchcroft Crescent, Markham, ON L3T 7T8
Property Description
Property type
Att/Row/Townhouse
Lot size
N/A
Style
3-Storey
Approx. Area
2500-3000 Sqft
Room Information
| Room Type | Dimension (length x width) | Features | Level |
|---|---|---|---|
| Dining Room | 3.23 x 3.16 m | Hardwood Floor, Picture Window, Formal Rm | Main |
| Living Room | 5.22 x 3.26 m | Hardwood Floor, Gas Fireplace, Combined w/Family | Main |
| Family Room | 3.35 x 3.35 m | Hardwood Floor | Main |
| Breakfast | 4.63 x 2.74 m | Ceramic Floor, Open Concept | Main |
About 116 Leitchcroft Crescent
Welcome to this beautifully maintained 2700 Sq Ft home, thoughtfully designed with an open-concept kitchen , three spacious bedrooms, and a versatile open office area. The finished walk-out basement offers incredible flexibility - ideal as a fourth bedroom, family room or private in-law suite. Enjoy the convenience of a double- car garage and four parking spots. situated in a prime location close to Hwy 407/404, Viva transit, shopping, restaurants, banks, clinics, schools and parks. A true pleasure to show - your perfect home awaits!
Home Overview
Last updated
13 hours ago
Virtual tour
None
Basement information
Finished
Building size
--
Status
In-Active
Property sub type
Att/Row/Townhouse
Maintenance fee
$N/A
Year built
--
Additional Details
Location

Angela Yang
Sales Representative, ANCHOR NEW HOMES INC.
Some information about this property - Leitchcroft Crescent

Book a Showing
Tour this home with Angela
I agree to receive marketing and customer service calls and text messages from Condomonk. Consent is not a condition of purchase. Msg/data rates may apply. Msg frequency varies. Reply STOP to unsubscribe. Privacy Policy & Terms of Service.












