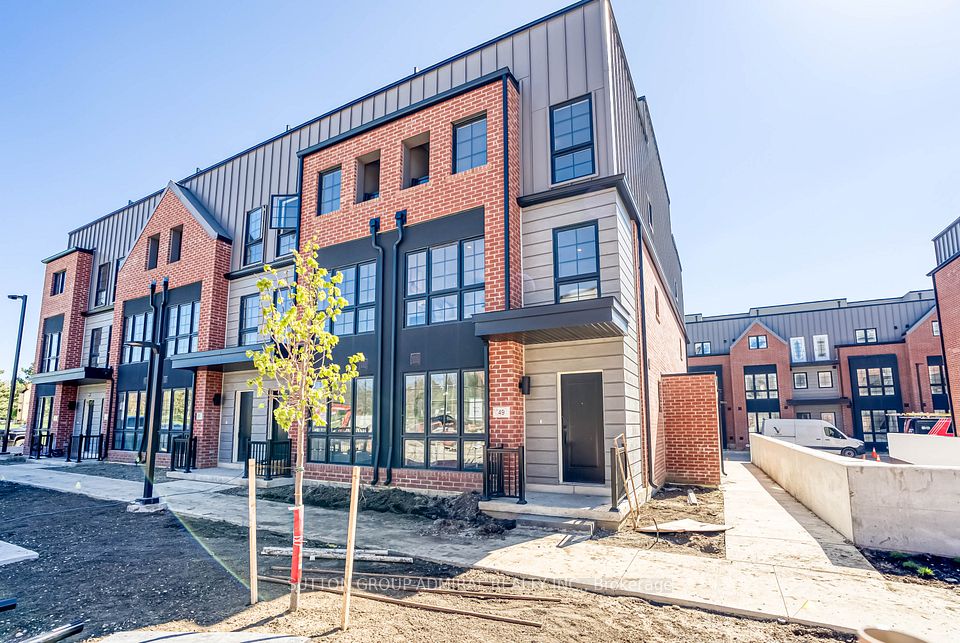$4,300
3099 Perkins Way, Oakville, ON L6H 7Z5
Property Description
Property type
Att/Row/Townhouse
Lot size
N/A
Style
3-Storey
Approx. Area
2000-2500 Sqft
Room Information
| Room Type | Dimension (length x width) | Features | Level |
|---|---|---|---|
| Kitchen | 3.22 x 2.71 m | Ceramic Floor, Centre Island, Quartz Counter | Main |
| Breakfast | 3.22 x 2.74 m | Ceramic Floor, Combined w/Kitchen, W/O To Deck | Main |
| Family Room | 4.72 x 3.35 m | Hardwood Floor, Electric Fireplace, Large Window | Main |
| Living Room | 3.53 x 2.99 m | Hardwood Floor, Coffered Ceiling(s) | Main |
About 3099 Perkins Way
Amazing Brand New 4 Bedroom & 5 Bath Townhouse Available for Lease in Convenient Joshua Meadows Community Just Minutes from Highway Access, Shopping, Restaurants & Many More Amenities! Stunning Kitchen Boasts Centre Island with Breakfast Bar, Quartz Countertops, Stainless Steel Appliances & Breakfast Area with W/O to BBQ Deck. Engineered Hdwd Flooring & Unique Waffle Ceilings Through Open Living or Dining Room & Open Concept Family Room with Electric Fireplace. 2pc Powder Room & Garage Access Complete the Main Level. 3 Good-Sized Bedrooms, Convenient Upper Level Laundry Room, Linen Closet & 5pc Main Bath (with Double Vanity & Combined Tub/Shower) on 2nd Level. Spacious Primary Suite with Huge W/I Closet & Luxurious 5pc Ensuite with Double Vanity, Freestanding Soaker Tub & Large Glass-Enclosed Shower. 3rd Bedroom Features W/O to Balcony. Impressive Guest/4th Bedroom Suite on 3rd Level Boasts W/I Closet, 4pc Ensuite & W/O to Upper Balcony! Fabulous Additional Living Space in the Finished W/O Basement with Bright Rec Room with Large Window & W/O to Yard, Plus 4pc Bath & Additional Unfinished Area. 2,903 Sq.Ft. of Finished Living Space (Including Basement) per Builder Plan! Large Windows Thruout the Home Allowing Loads of Natural Light! 10' Ceilings on Main Level / 9' on 2nd & 3rd Level! Property Backs onto the Aymond Valley/Natural Heritage System.
Home Overview
Last updated
1 day ago
Virtual tour
None
Basement information
Walk-Out, Finished
Building size
--
Status
In-Active
Property sub type
Att/Row/Townhouse
Maintenance fee
$N/A
Year built
--
Additional Details
Location

Angela Yang
Sales Representative, ANCHOR NEW HOMES INC.
Some information about this property - Perkins Way

Book a Showing
Tour this home with Angela
I agree to receive marketing and customer service calls and text messages from Condomonk. Consent is not a condition of purchase. Msg/data rates may apply. Msg frequency varies. Reply STOP to unsubscribe. Privacy Policy & Terms of Service.












