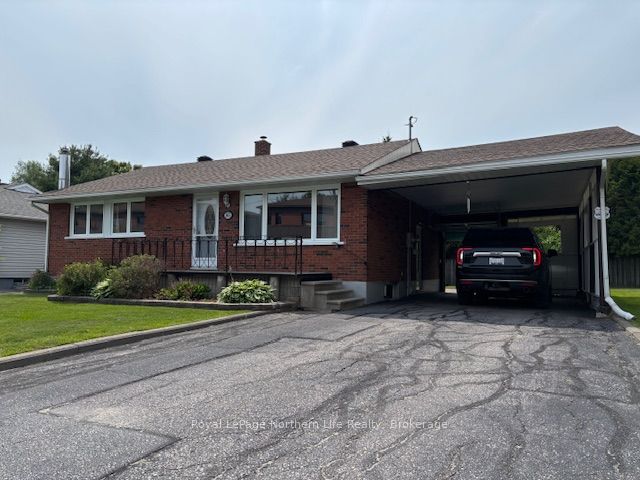$2,990
1170 Rexton Drive, Oshawa, ON L1L 0T4
Property Description
Property type
Detached
Lot size
N/A
Style
2-Storey
Approx. Area
2000-2500 Sqft
Room Information
| Room Type | Dimension (length x width) | Features | Level |
|---|---|---|---|
| Living Room | 6.5 x 4.12 m | Laminate, Combined w/Dining | Main |
| Dining Room | 6.5 x 4.12 m | Laminate, Combined w/Living | Main |
| Kitchen | 3.25 x 3 m | Laminate, Eat-in Kitchen | Main |
| Primary Bedroom | 4.75 x 3.8 m | Broadloom, 4 Pc Ensuite | Second |
About 1170 Rexton Drive
3-Bedroom Modern Detached Home (Excludes Basement). This residence showcases a Premium Location, three bedrooms, 2.5 bathrooms, gleaming hardwood flooring on the main level, and a convenient second-floor laundry room. Abundant natural light streams in through expansive windows, beautifully highlighting the contemporary and stylish kitchen and living area. Picture yourself crafting gourmet meals in your chef's kitchen, complete with stainless steel appliances, a stylish backsplash, and elegant granite countertops, all while your friends and family gather around the spacious island for engaging conversation and delightful culinary experiences."
Home Overview
Last updated
21 hours ago
Virtual tour
None
Basement information
None
Building size
--
Status
In-Active
Property sub type
Detached
Maintenance fee
$N/A
Year built
--
Additional Details
Location

Angela Yang
Sales Representative, ANCHOR NEW HOMES INC.
Some information about this property - Rexton Drive

Book a Showing
Tour this home with Angela
I agree to receive marketing and customer service calls and text messages from Condomonk. Consent is not a condition of purchase. Msg/data rates may apply. Msg frequency varies. Reply STOP to unsubscribe. Privacy Policy & Terms of Service.












