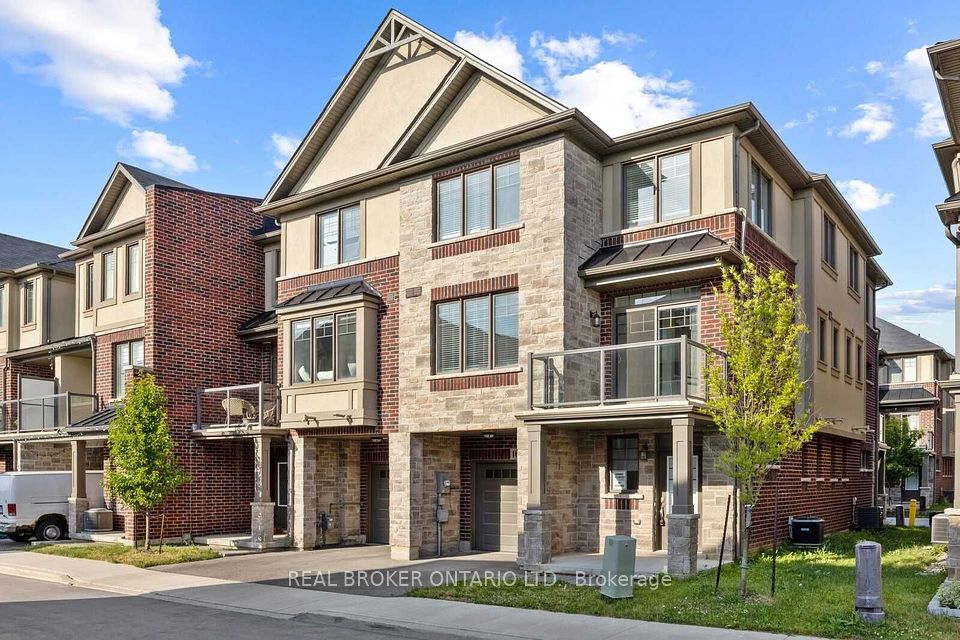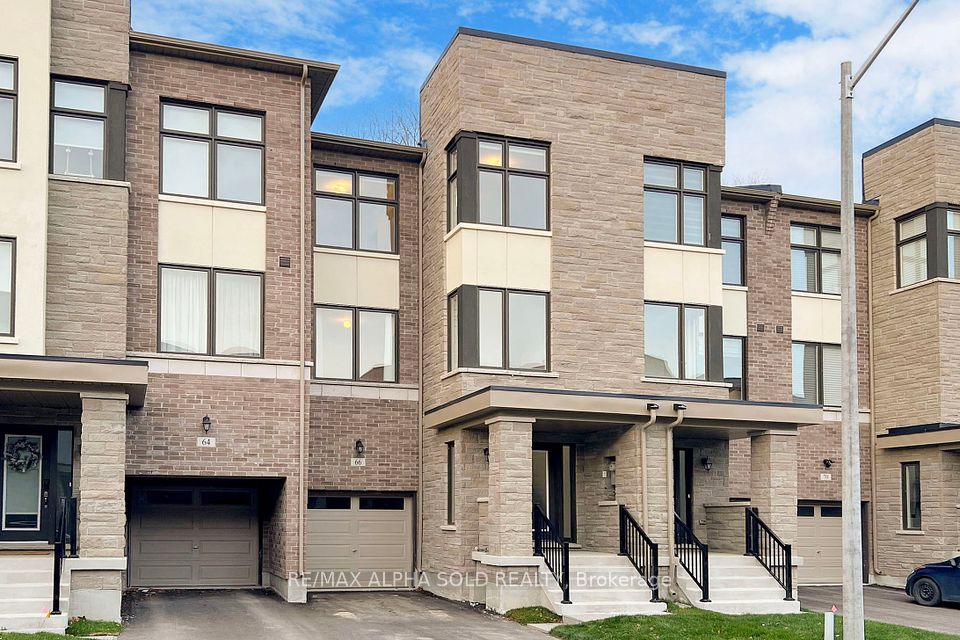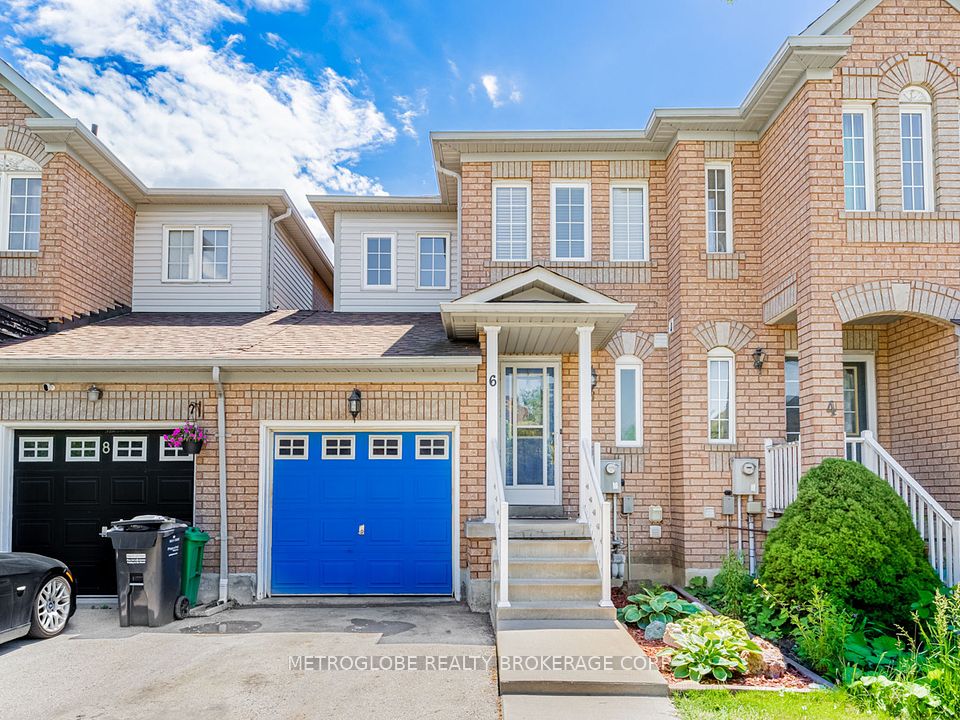$1,098,000
11802 Tenth Line, Whitchurch-Stouffville, ON L4A 5G2
Property Description
Property type
Att/Row/Townhouse
Lot size
N/A
Style
2-Storey
Approx. Area
1500-2000 Sqft
Room Information
| Room Type | Dimension (length x width) | Features | Level |
|---|---|---|---|
| Dining Room | 6.3 x 4.2 m | Laminate, Combined w/Living, Open Concept | Ground |
| Kitchen | 4 x 2.4 m | Ceramic Floor, Stainless Steel Appl, Quartz Counter | Ground |
| Breakfast | 4.3 x 2.9 m | Ceramic Floor, Combined w/Kitchen, W/O To Deck | Ground |
| Primary Bedroom | 4 x 3.6 m | Broadloom, 3 Pc Ensuite, Walk-In Closet(s) | Second |
About 11802 Tenth Line
Spacious End Unit Townhome in Family-Friendly Stouffville! Welcome to this beautifully maintained 3-bedroom end unit townhome in the growing and family-oriented community of Stouffville. With the feel of a semi-detached. This home offers space, comfort, and convenience in one perfect package. Enjoy a bright and airy main floor with 9 ceilings, and a modern kitchen featuring stainless steel appliances, quartz countertops, and a walkout to a large rooftop deckideal for BBQs and outdoor entertainment. Second floor youll find 3 generous-sized bedrooms and 2 full bathrooms, including a spacious primary bedroom complete with a walk-in closet and 3 pieces ensuite bathroom. The finished basement includes an inviting entertainment room, additional storage space, and direct garage access for added convenience. The double garage and extended driveway provide parking for up to 4 vehicles perfect for growing families or guests. Located minutes from the GO Station, parks, schools, shopping, and restaurants, this home is move-in ready and waiting for you to make it your own. Dont miss this rare opportunity to own a spacious end unit in one of Stouffvilles most desirable communities!
Home Overview
Last updated
4 days ago
Virtual tour
None
Basement information
Finished with Walk-Out
Building size
--
Status
In-Active
Property sub type
Att/Row/Townhouse
Maintenance fee
$N/A
Year built
--
Additional Details
Price Comparison
Location

Angela Yang
Sales Representative, ANCHOR NEW HOMES INC.
MORTGAGE INFO
ESTIMATED PAYMENT
Some information about this property - Tenth Line

Book a Showing
Tour this home with Angela
I agree to receive marketing and customer service calls and text messages from Condomonk. Consent is not a condition of purchase. Msg/data rates may apply. Msg frequency varies. Reply STOP to unsubscribe. Privacy Policy & Terms of Service.












