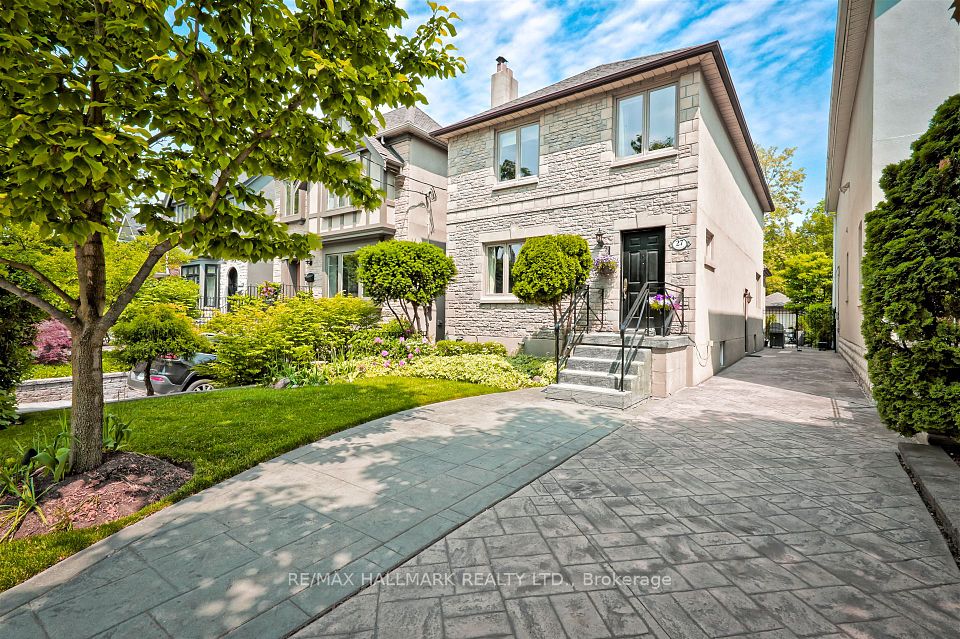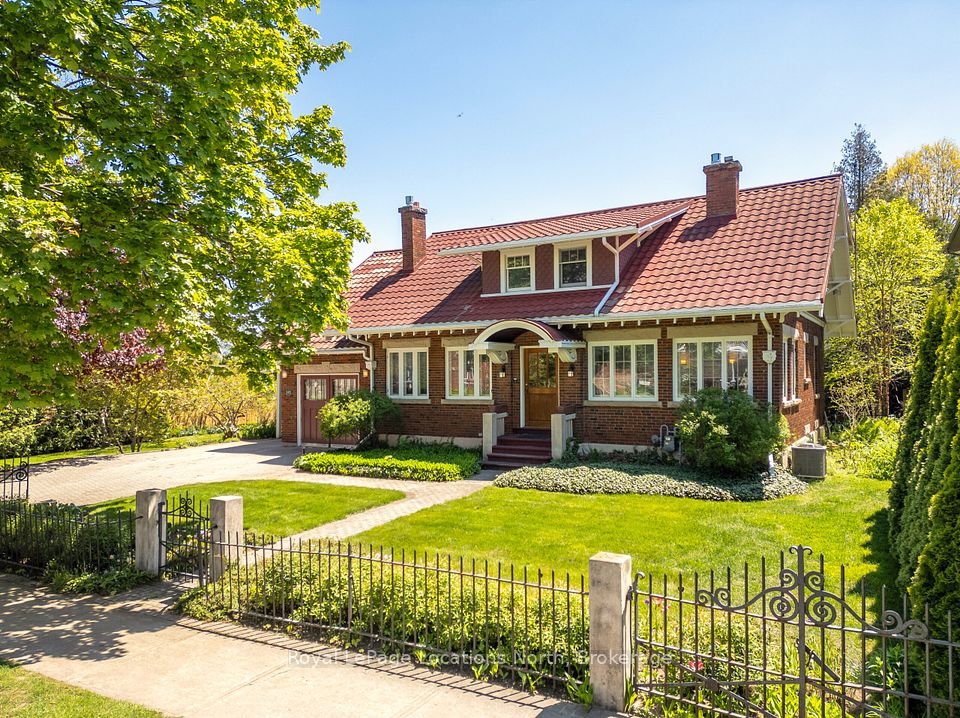$2,789,000
12 Morgans Road, East Gwillimbury, ON L9N 0E7
Property Description
Property type
Detached
Lot size
.50-1.99
Style
Bungalow
Approx. Area
3000-3500 Sqft
Room Information
| Room Type | Dimension (length x width) | Features | Level |
|---|---|---|---|
| Living Room | 5.27 x 4.94 m | Gas Fireplace, Pot Lights, Concrete Floor | Main |
| Dining Room | 8.79 x 3.23 m | Cathedral Ceiling(s), Built-in Speakers, Concrete Floor | Main |
| Kitchen | 10.08 x 3.32 m | B/I Appliances, Quartz Counter, Concrete Floor | Main |
| Primary Bedroom | 6.35 x 4.6 m | 6 Pc Ensuite, Walk-In Closet(s), Double Sink | Main |
About 12 Morgans Road
Welcome to an extraordinary property where modern living meets the natural beauty of its surroundings. This recently constructed bungalow sits on nearly 0.7 acres, offering a perfect blend of eco-friendly construction, sophisticated design, and spacious outdoor areas. Built with Insulated Concrete Forms (ICF), the home is energy-efficient, soundproof, and highly durable. Inside, polished concrete floors provide a sleek, low-maintenance aesthetic that complements the home's custom design. Radiant floor heating throughout nearly every room, including the garage, ensures year-round comfort and reduced energy costs. Smart home living is enhanced by a state-of-the-art home technology system controlling lighting, climate, and motorized shades in select areas of the home. A built-in speaker system throughout the house enhances the atmosphere, providing high-quality sound in every room for an immersive experience. The open-concept kitchen is a chefs dream, complete with premium Miele built-in appliances, modern cabinetry, a 5-burner gas cooktop, a walk-in pantry, and a large central island ideal for both entertaining and everyday living. The primary bedroom offers a peaceful retreat with a spa-inspired ensuite and a generous walk-in closet. An additional flex space, which could be used as a private office, den, or 4th bedroom, provides a quiet area for work or relaxation. Large European tilt-and-turn windows flood the home with natural light and offer uninterrupted views of the surrounding landscape. Step outside to a custom outdoor kitchen, perfect for alfresco dining, and enjoy landscaped grounds that create a tranquil oasis with mature trees and gardens. The expansive lot offers a convenient in-ground irrigation system and abundant parking, with space for multiple vehicles, boats, or RVs. This one-of-a-kind home perfectly balances modern luxury, technology, and functionality in an exceptional setting.
Home Overview
Last updated
20 hours ago
Virtual tour
None
Basement information
Full, Unfinished
Building size
--
Status
In-Active
Property sub type
Detached
Maintenance fee
$N/A
Year built
--
Additional Details
Price Comparison
Location

Angela Yang
Sales Representative, ANCHOR NEW HOMES INC.
MORTGAGE INFO
ESTIMATED PAYMENT
Some information about this property - Morgans Road

Book a Showing
Tour this home with Angela
I agree to receive marketing and customer service calls and text messages from Condomonk. Consent is not a condition of purchase. Msg/data rates may apply. Msg frequency varies. Reply STOP to unsubscribe. Privacy Policy & Terms of Service.












