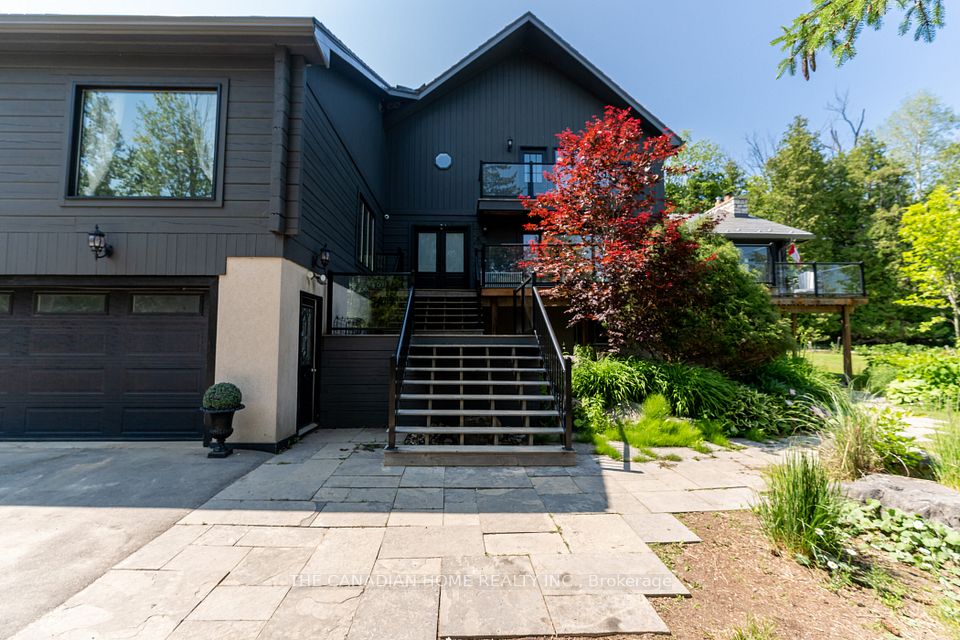$2,399,999
12 Valleyridge Crescent, Brampton, ON L6P 2C9
Property Description
Property type
Detached
Lot size
N/A
Style
2-Storey
Approx. Area
3500-5000 Sqft
Room Information
| Room Type | Dimension (length x width) | Features | Level |
|---|---|---|---|
| Office | 4.88 x 3.36 m | Overlooks Frontyard, Large Window, Hardwood Floor | Main |
| Living Room | 4.58 x 3.97 m | Overlooks Frontyard, Large Window, Hardwood Floor | Main |
| Dining Room | 4.58 x 3.69 m | Large Window, Hardwood Floor | Main |
| Family Room | 5.37 x 4.09 m | Combined w/Kitchen, Hardwood Floor | Main |
About 12 Valleyridge Crescent
***Your Search is over Here. * Welcome to Your New Luxurious Executive Home, In The Highly Desirable Estates Of Valleycreek.60'X 108' LOT Features 3-Car Tandem Garage and 6-Car Parking on Large stamped Driveway. Beautiful *Brick & *Stone Exterior.**4388 SQ FT, APPROXIMATELY **6500SQ FT LIVING SPACE INCLUDING BASEMENT. *Custom Design Kitchen With Huge Island, *Granite Counters, *B/I SS Appliances, *Pot Lights INSIDE and OUTSIDE *Large Butlers Pantry. *Oak Staircase From Top To Bsmnt.**6 spacious size bedrooms includes**2 master bedrooms.3 closets in master bedroom, 2 clostes each in two bedrooms.TOTAL *7 WASHROOMS & *9 CAR PARKING.*2 LARGE KITCHENS WITH **BUILT IN APPLIANCES.**GLASS BALCONY WITH FRONT YARD OVERLOOK.*SPRINKLER SYSTEM,*CVC, *CAC,*SECURITY CAMERAS,*WOODEN CALIFORNIA SHUTTERS.**CUSTOM STAIR LIFT CHAIR FOR BSMNT,**CIRCULAR STAIRCASES TO UPSTAIRS AND BASEMENT.**OWNED HOT WATER TANK**APRILAIRE HUMDIFIER** HARDWOOD FLOORING ON MAIN & UPSTAIRS**UPGRADED VINYL MAINTENANCE FREE BACKYARD FENCE.** NO SIDEWALK.**QUITE NEIGHBOURHOOD..**EZ ACCESS TO HWY 7, 427,407 & 27.Close To MIDDLE, HIGH & SECONDRY SCHOOLS, Costco , Groceries STORES , And All Religious place. TRANSIT BUS STOP IS ON WALKING DISTANCE. Amazing home, one of kind and shows true pride of ownership!Show and Sell. Come and See. Great layout and Don't Miss it. You won't be dispointed****
Home Overview
Last updated
5 hours ago
Virtual tour
None
Basement information
Finished
Building size
--
Status
In-Active
Property sub type
Detached
Maintenance fee
$N/A
Year built
--
Additional Details
Price Comparison
Location

Angela Yang
Sales Representative, ANCHOR NEW HOMES INC.
MORTGAGE INFO
ESTIMATED PAYMENT
Some information about this property - Valleyridge Crescent

Book a Showing
Tour this home with Angela
I agree to receive marketing and customer service calls and text messages from Condomonk. Consent is not a condition of purchase. Msg/data rates may apply. Msg frequency varies. Reply STOP to unsubscribe. Privacy Policy & Terms of Service.












