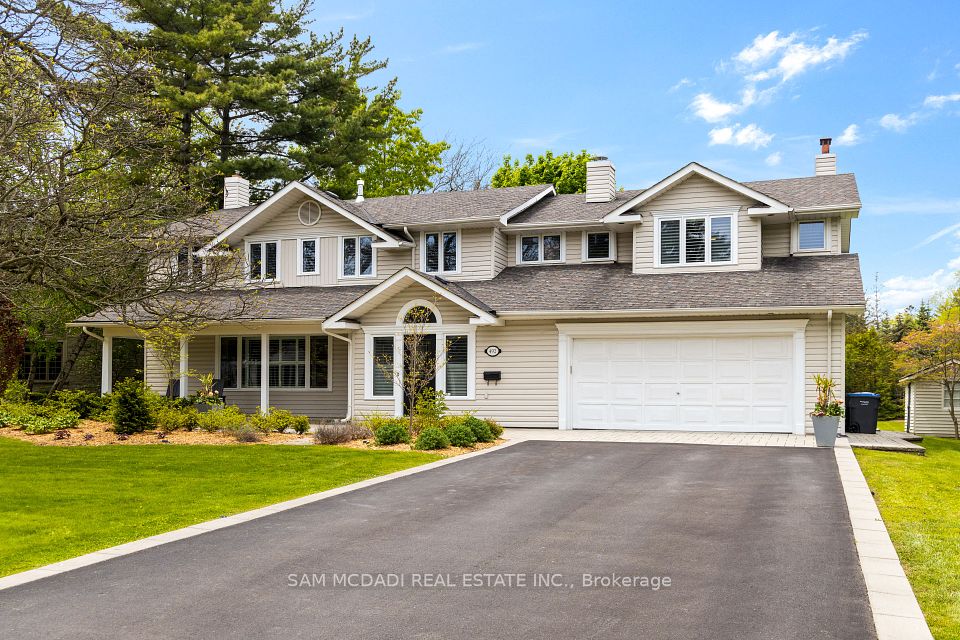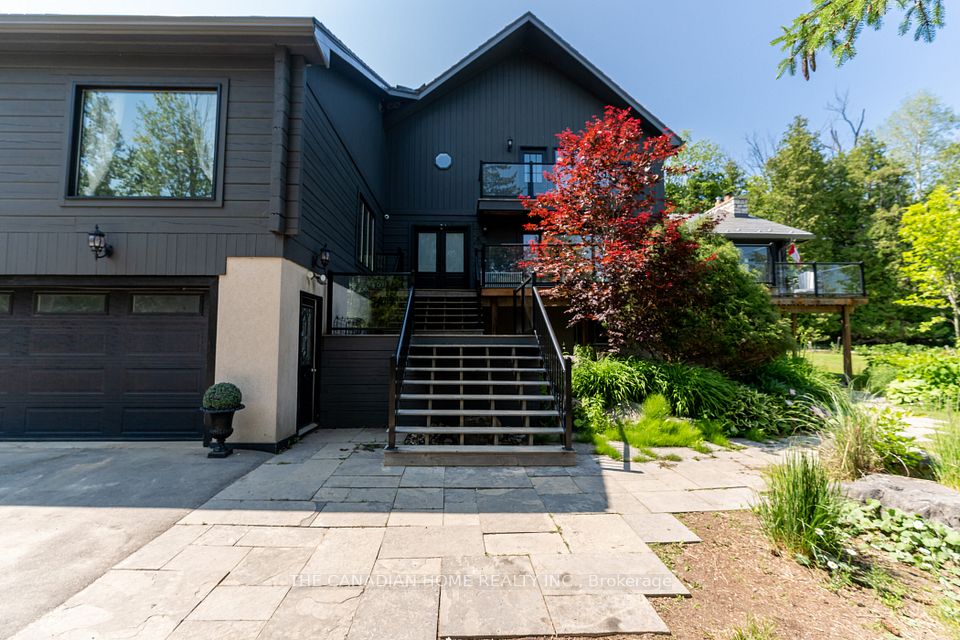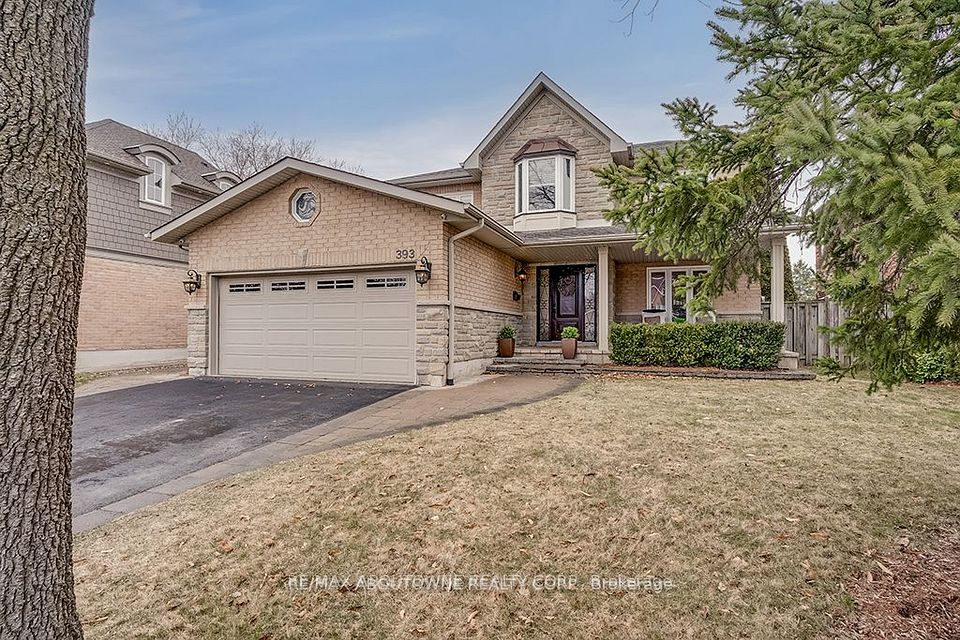$2,688,000
49 Pearson Avenue, Richmond Hill, ON L4C 6T3
Property Description
Property type
Detached
Lot size
N/A
Style
2-Storey
Approx. Area
2500-3000 Sqft
Room Information
| Room Type | Dimension (length x width) | Features | Level |
|---|---|---|---|
| Kitchen | 21.65 x 14.76 m | Ceramic Floor, W/O To Deck, Granite Counters | Main |
| Dining Room | 14.1 x 10.5 m | Hardwood Floor | Main |
| Living Room | 14.1 x 10.5 m | Hardwood Floor, Bay Window | Main |
| Family Room | 13.78 x 12.46 m | Hardwood Floor, Open Concept, French Doors | Main |
About 49 Pearson Avenue
Live in Luxury in Prestigious South Richvale Surrounded by multi-million dollar estates in one of Richmond Hills most sought-after, communities, this stunning residence has been fully renovated from top to bottom with no expense spared. Step into sophistication with custom kitchen cabinetry, top-of-the-line appliances, engineered hardwood floors, a modern staircase, elegant pot lights, and designer bathrooms that exude spa-like comfort. Every inch of this home reflects quality craftsmanship and refined taste. The finished basement with a separate entrance offers a complete in-law suite or income potential, featuring 2 spacious bedrooms, 2 full bathrooms, a modern kitchen, private laundry, and a large family room the perfect blend of form and function. This exceptional property includes: 2 Stainless Steel Fridges, 2 Stoves, 2 Washer/Dryers, All Light Fixtures & Window Coverings, Central Vacuum System, Automatic Garage Door Opener. This is your chance to own a fully upgraded home in an exclusive, family-friendly neighbourhood just minutes from top-rated schools, parks, transit, and shopping.
Home Overview
Last updated
13 hours ago
Virtual tour
None
Basement information
Finished, Separate Entrance
Building size
--
Status
In-Active
Property sub type
Detached
Maintenance fee
$N/A
Year built
--
Additional Details
Price Comparison
Location

Angela Yang
Sales Representative, ANCHOR NEW HOMES INC.
MORTGAGE INFO
ESTIMATED PAYMENT
Some information about this property - Pearson Avenue

Book a Showing
Tour this home with Angela
I agree to receive marketing and customer service calls and text messages from Condomonk. Consent is not a condition of purchase. Msg/data rates may apply. Msg frequency varies. Reply STOP to unsubscribe. Privacy Policy & Terms of Service.












