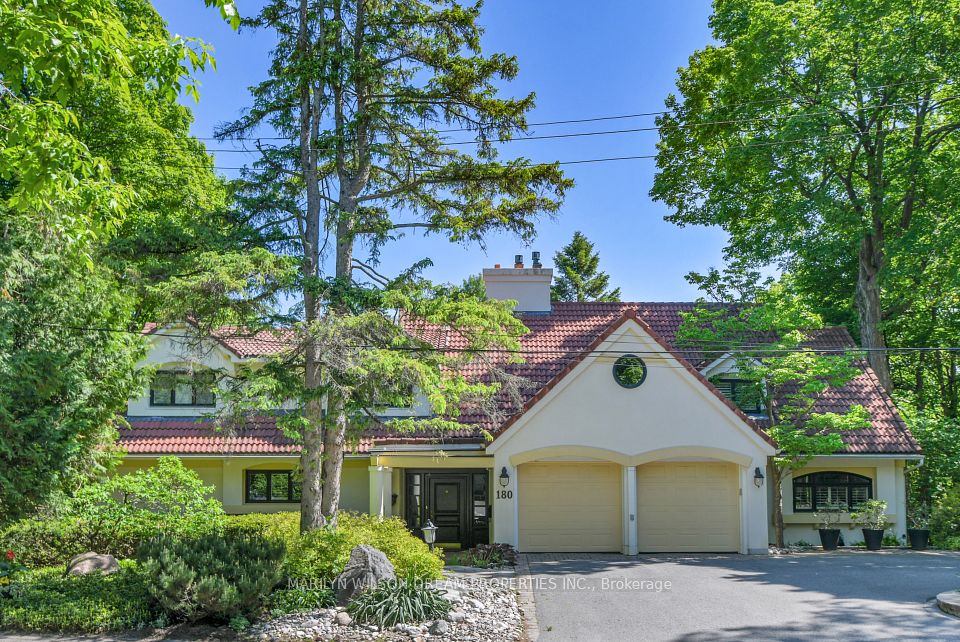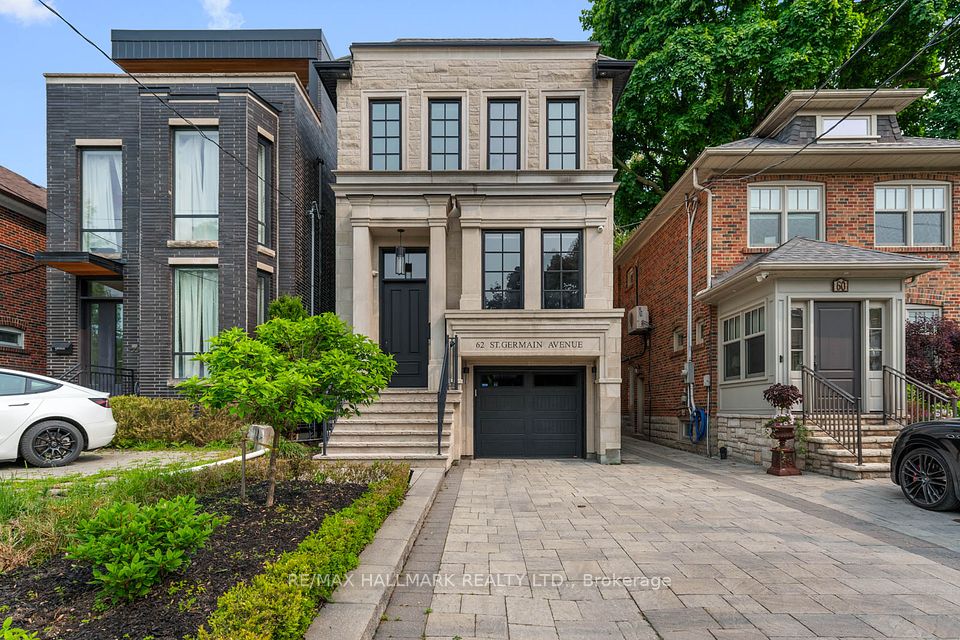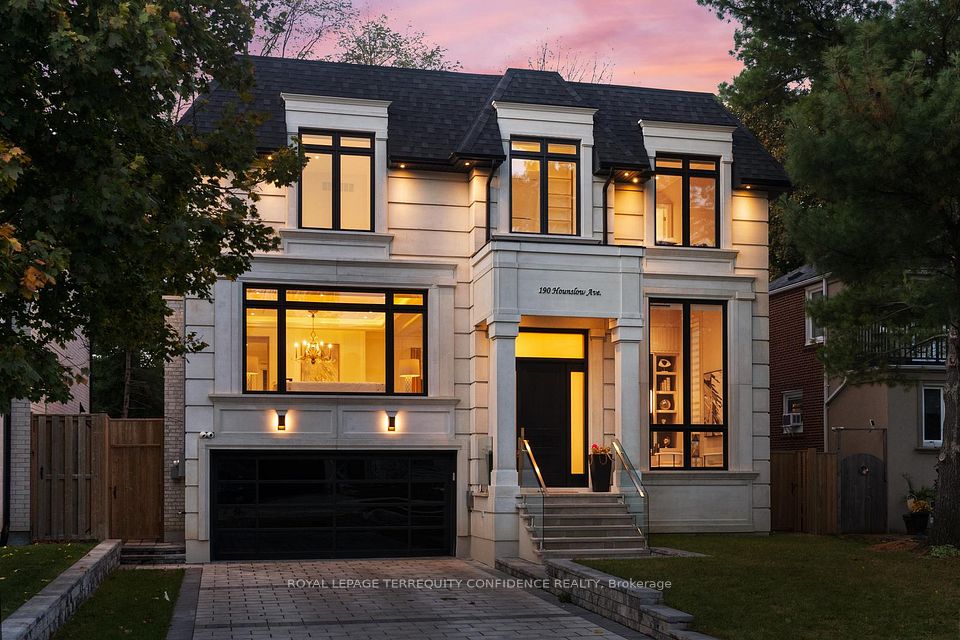$3,975,000
122 Carisbrooke Circle, Aurora, ON L4G 0K4
Property Description
Property type
Detached
Lot size
N/A
Style
2-Storey
Approx. Area
5000 + Sqft
Room Information
| Room Type | Dimension (length x width) | Features | Level |
|---|---|---|---|
| Kitchen | 4.9 x 4.6 m | B/I Appliances, Centre Island, Pantry | Main |
| Breakfast | 6.27 x 5.05 m | Picture Window, Pot Lights, W/O To Yard | Main |
| Family Room | 6.3 x 4.52 m | Coffered Ceiling(s), Fireplace, Floor/Ceil Fireplace | Main |
| Dining Room | 5.33 x 4.83 m | Coffered Ceiling(s), Pot Lights, Mirrored Walls | Main |
About 122 Carisbrooke Circle
Absolutely Stunning Semi-Custom Executive Home in The Prestigious Belfontain Community! Spanning 5,000+ sqft above grade,this exquisite home features designer upgrades,artisan features, top appliances,steam sauna & a breath taking outdoor retreat.Step into a grand foyer adorned w/ marble floors,lit closets, & custom mirrors.The gourmet kitchen is a chefs dream,featuring premium Cabico cabinetry,under-mount lighting, Mother of Pearl backsplash,Grohe faucets,white Blanco quartzite sinks & built-in appliances:Sub-zero large fridge/freezer, Wolf 6-burner gas stove,Wolf microwave,Miele dishwasher.A striking black granite centre island anchors the space, w/a separate servery for added convenience.Soaring 18ft waffle ceilings elevate the family room,complete w/custom-trimmed windows,a raindrop crystal chandelier,gas fireplace,gold leaf mirror,&custom drapery. Entertain in style in the formal dining room w/wall mirrors,china cabinet,wainscoting, & double crown moulding.Vintage walnut engineered hardwood flows through the coffered-ceiling living room & stately office,which features leather floors & a charming window bench.Featuring a separate mudroom w/built-in cabinetry,travertine floors,bench seating,sink & a serene laundry rm w/mosaic stone floors,quartz counters & front-load washer/dryer.The master retreat boasts tray ceilings,his/her walk-ins,gas fireplace,sitting area,private balcony, & a spa-like ensuite w/granite heated floors, BainUltra tub, & oversized granite shower.3 additional bedrooms offer unique custom features:dome ceilings,B/I closets, bathrooms w/quartz counters & mosaic showers.The finished lower level impresses w/a soundproof theatre, marble gas fireplace,steam sauna,wet bar& W/I wine cellar,the ultimate in comfort & entertainment.Situated in a quiet, upscale community near top schools, golf, shopping, and trails, this home offers timeless elegance w/modern sophistication.Includes: Owned hot water tank, furnace and water softener.
Home Overview
Last updated
5 hours ago
Virtual tour
None
Basement information
Finished
Building size
--
Status
In-Active
Property sub type
Detached
Maintenance fee
$N/A
Year built
2024
Additional Details
Price Comparison
Location

Angela Yang
Sales Representative, ANCHOR NEW HOMES INC.
MORTGAGE INFO
ESTIMATED PAYMENT
Some information about this property - Carisbrooke Circle

Book a Showing
Tour this home with Angela
I agree to receive marketing and customer service calls and text messages from Condomonk. Consent is not a condition of purchase. Msg/data rates may apply. Msg frequency varies. Reply STOP to unsubscribe. Privacy Policy & Terms of Service.












