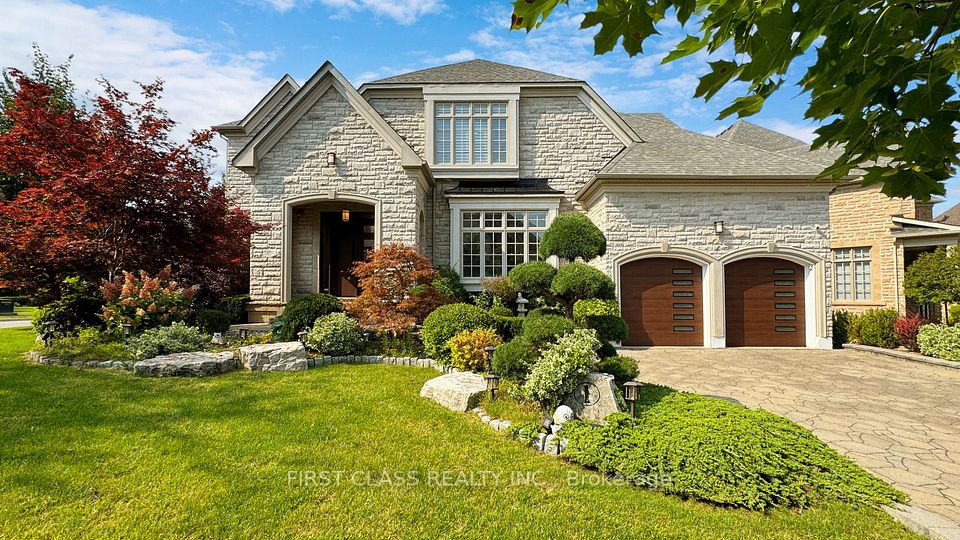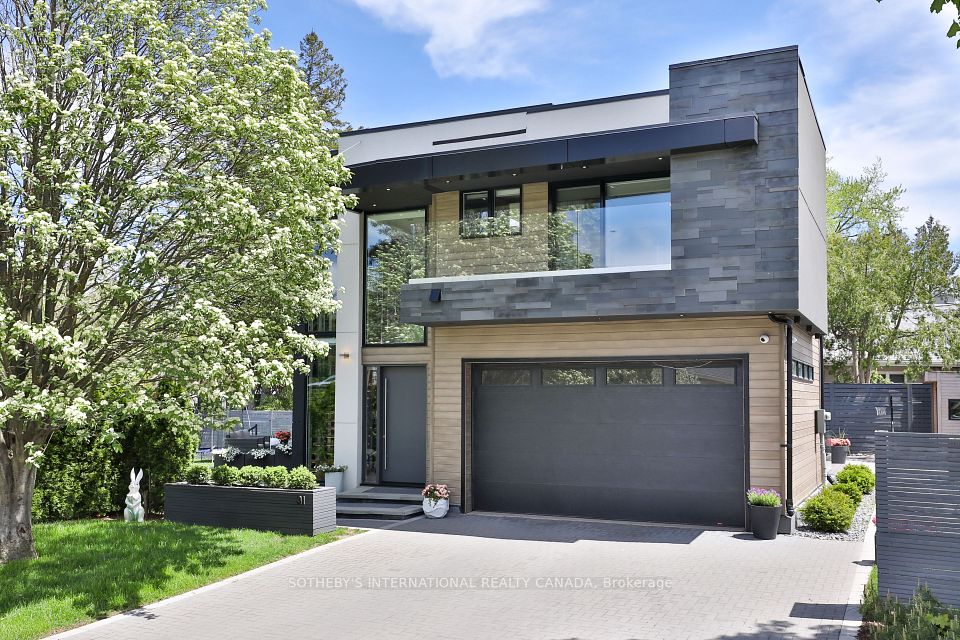$3,590,000
235 McKee Avenue, Toronto C14, ON M2N 4E2
Property Description
Property type
Detached
Lot size
N/A
Style
2-Storey
Approx. Area
3500-5000 Sqft
Room Information
| Room Type | Dimension (length x width) | Features | Level |
|---|---|---|---|
| Living Room | 9.55 x 5.33 m | Picture Window, Wainscoting, Fireplace | Main |
| Dining Room | 9.55 x 5.33 m | Large Window, Coffered Ceiling(s), Wainscoting | Main |
| Kitchen | 4.2 x 2.8 m | Picture Window, Centre Island, Granite Counters | Main |
| Office | 4.71 x 3.31 m | B/I Bookcase, Panelled, Hardwood Floor | Main |
About 235 McKee Avenue
Welcome to the sun-filled jewel of Willowdale East! This custom-built 4+1 bedroom estate offers approx 5,400 sqft of total living space on a rare, expansive 50-foot wide lot. The craftsmanship of the grand mahogany double front doors + mahogany-enveloped office + 13ft high foyer set the tone for the rest of the home. Soaring ceilings throughout: 10ft main floor; 9ft 2nd floor; 11ft+ basement. A truly well-appointed home with every luxury carefully curated to maximize enjoyment and safety - see feature sheet for full details. Highlights include: All 4 bedrooms have ensuites with heated floors; heated basement floors; new tempered glass windows (on main & lower); 2 skylights; wide-plank hardwood floors + heated basement floors; extensive custom millwork: wainscot paneling + detailed trim + coffered/waffle ceilings + custom built-ins; 2nd-floor laundry room with sink & brand new dryer; custom landscaped backyard, front yard, & driveway (including interlocking pavers); comprehensive security camera system; Hunter-Douglas shades; high-end S/S appliances; premium granite countertops. The panoramic south-facing picture windows warmly welcomes lush backyard greenery and abundant sunlight into the home. The primary suite is generously given an entire wing of the home - a true sanctuary with a spa-like 7-piece ensuite a dream-sized walk-in closet with skylight. Perfectly located in the highly coveted Earl Haig SS school zone & steps from prestigious Cardinal Carter Academy of the Arts. The best of both worlds: a family neighborhood filled with well-appointed manors on streets lined with mature trees, all while North York City Centre (largest employment hub outside of downtown) & Yonge Street's finest restaurants are steps away. Incredible feeling of community, with special events scheduled at Mel Lastman Square year-round! Effortless access in all directions via nearby Hwys 401 & 404/DVP; four TTC subway stations; and Oriole GO Train Station.
Home Overview
Last updated
1 hour ago
Virtual tour
None
Basement information
Finished with Walk-Out, Separate Entrance
Building size
--
Status
In-Active
Property sub type
Detached
Maintenance fee
$N/A
Year built
2024
Additional Details
Price Comparison
Location

Angela Yang
Sales Representative, ANCHOR NEW HOMES INC.
MORTGAGE INFO
ESTIMATED PAYMENT
Some information about this property - McKee Avenue

Book a Showing
Tour this home with Angela
I agree to receive marketing and customer service calls and text messages from Condomonk. Consent is not a condition of purchase. Msg/data rates may apply. Msg frequency varies. Reply STOP to unsubscribe. Privacy Policy & Terms of Service.












