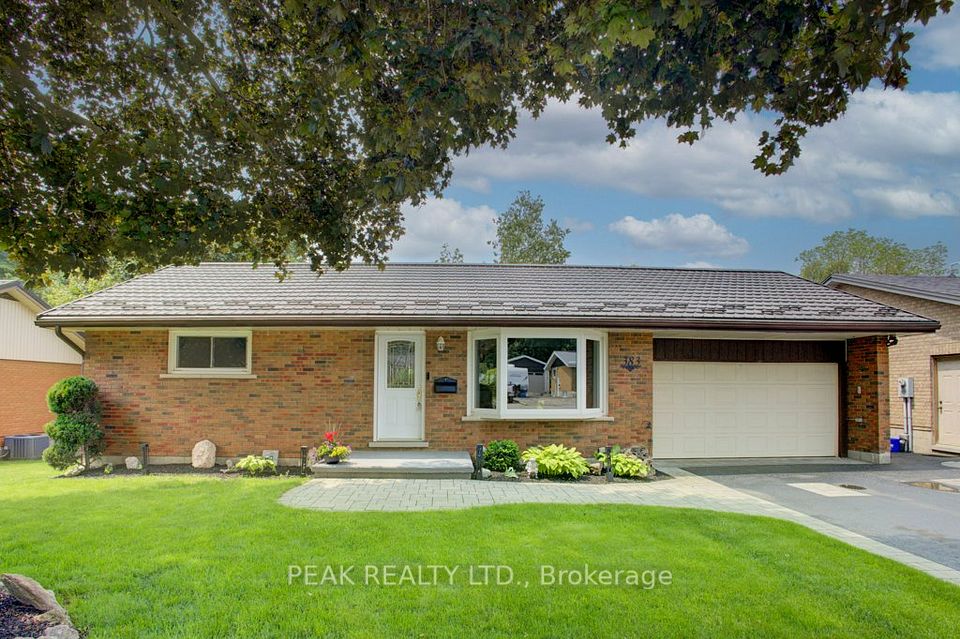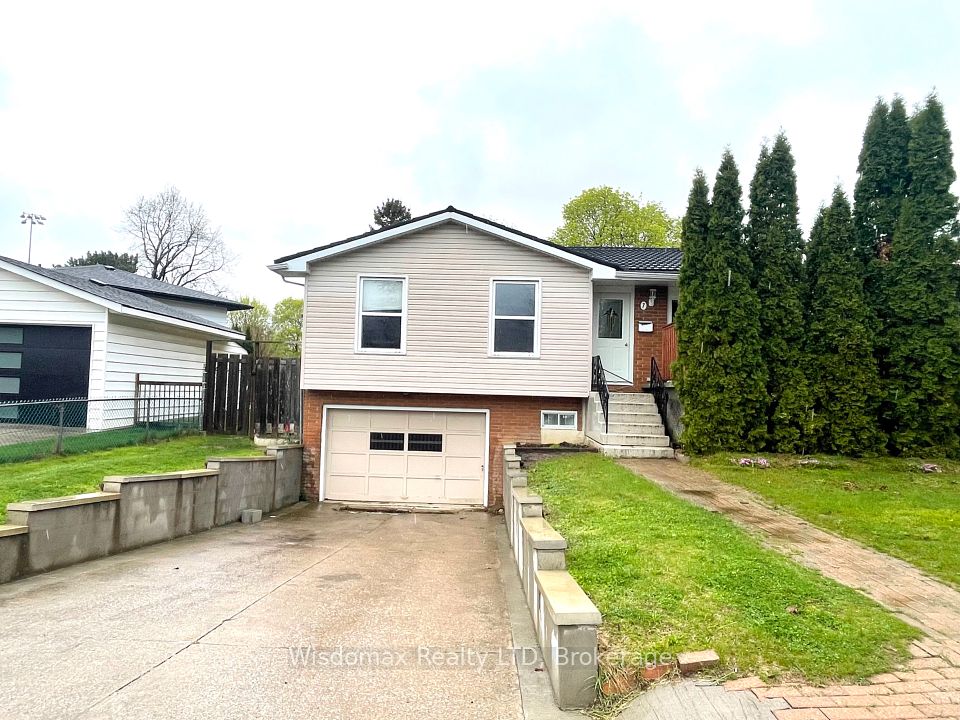$781,900
125 Werry Avenue, Southgate, ON N0C 1B0
Property Description
Property type
Detached
Lot size
N/A
Style
2-Storey
Approx. Area
1500-2000 Sqft
Room Information
| Room Type | Dimension (length x width) | Features | Level |
|---|---|---|---|
| Living Room | 4.15 x 3.05 m | Hardwood Floor, Large Window | Main |
| Dining Room | 4.15 x 2.84 m | Hardwood Floor, Large Window | Main |
| Kitchen | 4.42 x 3.05 m | Ceramic Floor, Eat-in Kitchen, W/O To Deck | Main |
| Foyer | 2.12 x 1.5 m | Ceramic Floor, Closet | Main |
About 125 Werry Avenue
MOVE IN READY! Great 3 Bedroom All Brick Home on a 38 x 133 ft lot fully fenced in rear yard. NO CARPETING IN THIS HOME. Hardwood & Ceramics! 9 Ft Ceilings on Main Floor. Eat In Kitchen with W/O to rear deck & yard. Separate Diningroom Area. 2pc Bath & Closet off rear Foyer with Access to Garage. Front Foyer with Closet as well. Upstairs you will find a large Primary Bedroom with Walk In Closet & separate his closet...4 pc Ensuite with Separate Shower & Soaker Tub.... 2 other good sized bedrooms and full 4pc Bath .. Linen Closet. Lower Level awaits your finishing touches & Good sized cantina/cold room. Must be seen to be appreciated.
Home Overview
Last updated
Jun 23
Virtual tour
None
Basement information
Unfinished
Building size
--
Status
In-Active
Property sub type
Detached
Maintenance fee
$N/A
Year built
2024
Additional Details
Price Comparison
Location

Angela Yang
Sales Representative, ANCHOR NEW HOMES INC.
MORTGAGE INFO
ESTIMATED PAYMENT
Some information about this property - Werry Avenue

Book a Showing
Tour this home with Angela
I agree to receive marketing and customer service calls and text messages from Condomonk. Consent is not a condition of purchase. Msg/data rates may apply. Msg frequency varies. Reply STOP to unsubscribe. Privacy Policy & Terms of Service.












