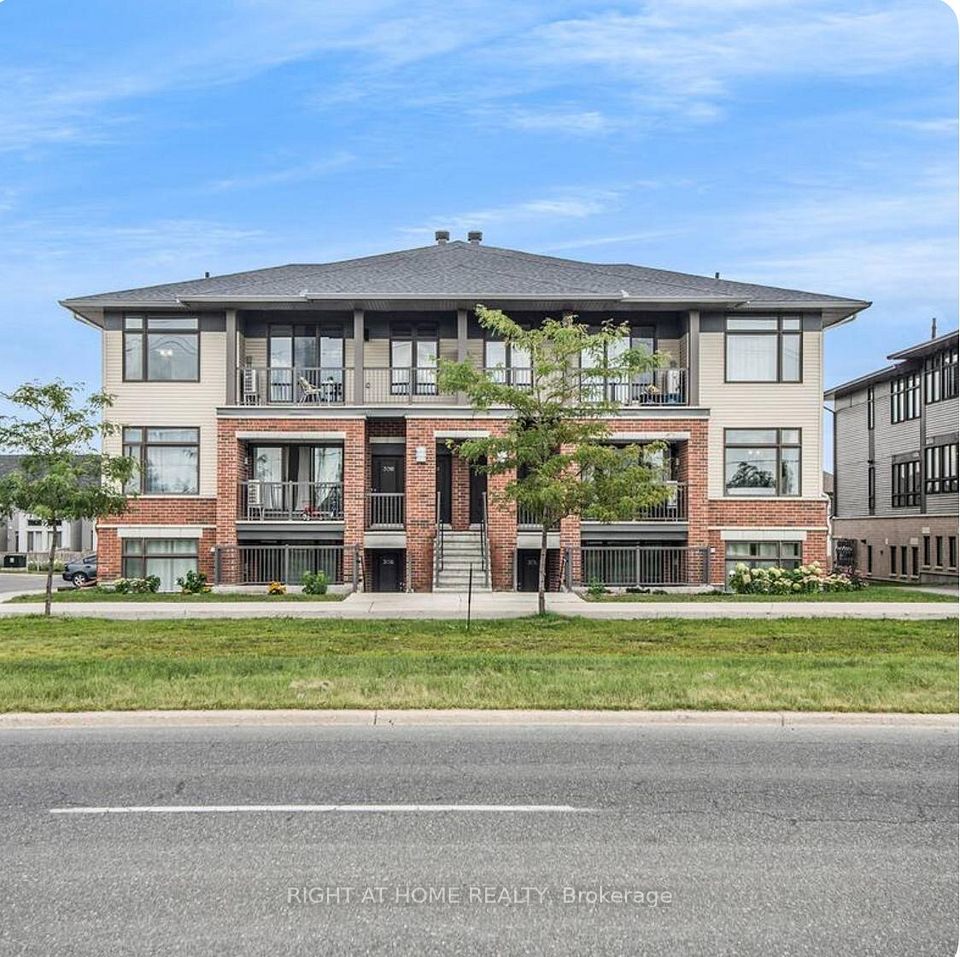$2,250
126 Chapman Mills Drive, Barrhaven, ON K2J 0B7
Property Description
Property type
Condo Townhouse
Lot size
N/A
Style
2-Storey
Approx. Area
1200-1399 Sqft
Room Information
| Room Type | Dimension (length x width) | Features | Level |
|---|---|---|---|
| Kitchen | 3.66 x 2.16 m | Balcony, B/I Appliances, Breakfast Area | Main |
| Living Room | 4.33 x 4.18 m | Combined w/Dining, Broadloom | Main |
| Dining Room | 3.35 x 3.05 m | Combined w/Living, Broadloom, Ceiling Fan(s) | Main |
| Bedroom | 4.33 x 3.54 m | 4 Pc Ensuite, Balcony, Broadloom | Second |
About 126 Chapman Mills Drive
Charming inside & out. This lovely, 2 story, upper terrace home offers 2 beds/2.5 baths. Open concept main level features kitchen with eat-in area/south facing deck, peninsula counter, dining & living spaces & powder room. Appliances included. Second level features 2 generous bedrooms: each with a private 4-piece ensuite bath. Small deck off primary bedroom. Utility rm offers storage, furnace & laundry + extra storage closet. One outdoor surface parking space included. Visitor parking on site. Tenant pays utilities. Prime location steps to shops & services, transportation. schools, parks. Available Sept. 1.
Home Overview
Last updated
15 hours ago
Virtual tour
None
Basement information
None
Building size
--
Status
In-Active
Property sub type
Condo Townhouse
Maintenance fee
$N/A
Year built
--
Additional Details
Location

Angela Yang
Sales Representative, ANCHOR NEW HOMES INC.
Some information about this property - Chapman Mills Drive

Book a Showing
Tour this home with Angela
I agree to receive marketing and customer service calls and text messages from Condomonk. Consent is not a condition of purchase. Msg/data rates may apply. Msg frequency varies. Reply STOP to unsubscribe. Privacy Policy & Terms of Service.












