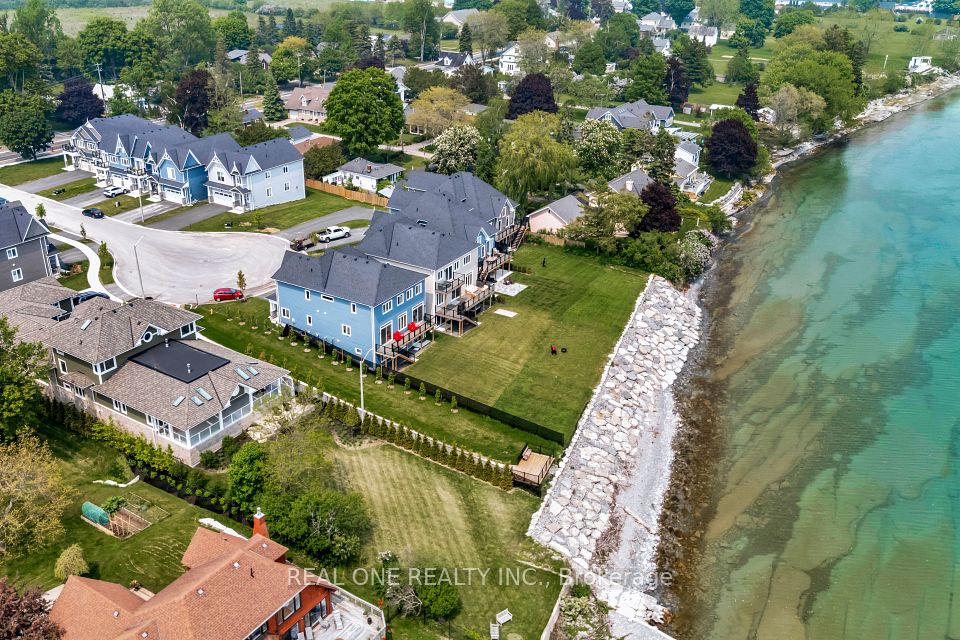$1,499,900
1273 Ellenton Crescent, Milton, ON L9T 6V3
Property Description
Property type
Detached
Lot size
N/A
Style
2-Storey
Approx. Area
2500-3000 Sqft
Room Information
| Room Type | Dimension (length x width) | Features | Level |
|---|---|---|---|
| Living Room | 3.14 x 3.91 m | Vaulted Ceiling(s), Large Window, Combined w/Dining | Main |
| Dining Room | 3.06 x 3.91 m | Combined w/Living, Open Concept | Main |
| Office | 3.1 x 3.06 m | Separate Room, Large Window | Main |
| Family Room | 3.97 x 5.06 m | Open Concept, Gas Fireplace, Overlooks Backyard | Main |
About 1273 Ellenton Crescent
Backed by mature forest and filled with natural light, 1273 Ellenton Crescent offers the space, privacy, and layout you've been looking for. This 2,880 sq ft Mattamy-built home is quietly situated on a premium lot in one of Miltons most desirable neighbourhoods-Beaty.The floor plan is open, airy, and intentional- ideal for everyday living and effortless entertaining. A spacious main floor includes a private office, perfect for remote work, along with distinct living and dining zones that connect seamlessly to the kitchen and forest-facing backyard.Upstairs, you'll find four generously sized bedrooms and three full bathrooms, offering flexibility for growing families or multigenerational living. The primary suite is a true retreat, with peaceful views and a well-appointed ensuite.The finished basement includes 9-foot ceilings, large windows, a 2-piece bath, wet bar, and spacious recreation and play areas ready for movie nights, kids activities, or weekend hosting.The upgrades extend beyond the living space: a metal roof for long-term peace of mind, an extended driveway that parks four comfortably, and a garage fully outfitted with built-in shelving, a sink, heater, and insulated doors-ideal for hobbyists or hands-on homeowners.Located just steps from Craig Kielburger Secondary (IB Program), St. Kateri Catholic Secondary School, St. Annes (French Catholic Elementary), and an abundance of parks and trails.This is more than a house its a home designed for real life, with no compromises.
Home Overview
Last updated
4 hours ago
Virtual tour
None
Basement information
Finished
Building size
--
Status
In-Active
Property sub type
Detached
Maintenance fee
$N/A
Year built
2025
Additional Details
Price Comparison
Location

Angela Yang
Sales Representative, ANCHOR NEW HOMES INC.
MORTGAGE INFO
ESTIMATED PAYMENT
Some information about this property - Ellenton Crescent

Book a Showing
Tour this home with Angela
I agree to receive marketing and customer service calls and text messages from Condomonk. Consent is not a condition of purchase. Msg/data rates may apply. Msg frequency varies. Reply STOP to unsubscribe. Privacy Policy & Terms of Service.






