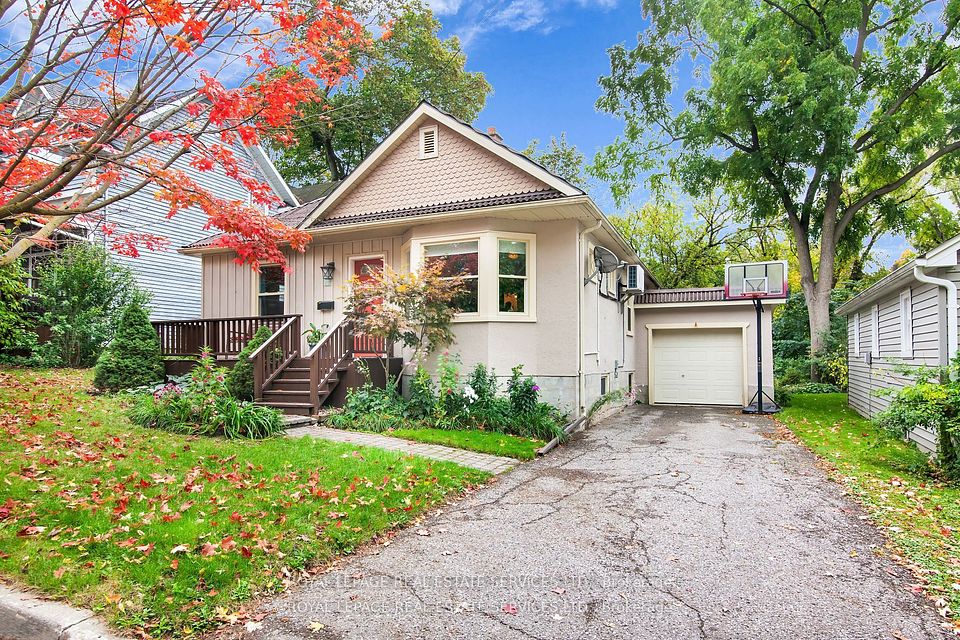$1,139,000
1278 Kovachik Boulevard, Milton, ON L9E 1W3
Property Description
Property type
Detached
Lot size
< .50
Style
2-Storey
Approx. Area
1500-2000 Sqft
Room Information
| Room Type | Dimension (length x width) | Features | Level |
|---|---|---|---|
| Kitchen | 3.96 x 2.37 m | Hardwood Floor, Open Concept, Stainless Steel Appl | Main |
| Dining Room | 4.26 x 2.68 m | Hardwood Floor, Open Concept, Combined w/Kitchen | Main |
| Great Room | 6.64 x 3.47 m | Hardwood Floor, Gas Fireplace, W/O To Yard | Main |
| Bedroom 2 | 2.77 x 3.9 m | Large Window, Large Closet | Second |
About 1278 Kovachik Boulevard
Discover the perfect blend of modern living and family-friendly amenities at 1278 Kovachik Blvd. This thoughtfully upgraded detached home, 1925 above grade square foot home, with a 2-car driveway is perfectly located near top-rated schools, an expansive park with splash pad, soccer fields, scenic trails, and a future Educational Village. Step inside through charming double doors into a bright 11-ft foyer and enjoy 9-ft ceilings throughout. This spacious 4-bedroom, 2.5-bath home features wide-plank hardwood on the main level and upper hallway, an oversized powder room, and custom mudroom and pantry. Sunlight fills the open-concept main floor throughout the entire day, showcasing an upgraded chef's kitchen with extended-height cabinetry, quartz countertops and backsplash, and premium appliances including gas oven and undermount sink. The adjoining living and dining areas are anchored by a gas fireplace and walkout to the private backyard, perfect for family gatherings. An oak staircase leads to a light-filled second floor. The primary bedroom features a walk-in closet and luxurious ensuite with a generously sized walk-in shower. Three additional bedrooms offer ample closet space, along with an upgraded main bath and convenient upper-level laundry. The basement space offers endless potential with an existing separate side entrance, large windows, bathroom rough-in, ideal for a future in-law suite, home office, recreational area, or additional living space with upgraded electrical panel suitable for EV charging. Located in a vibrant, growing community, this home is the perfect blend of style, space, and everyday convenience. Welcome home to 1278 Kovachik Blvd.
Home Overview
Last updated
11 hours ago
Virtual tour
None
Basement information
Separate Entrance, Unfinished
Building size
--
Status
In-Active
Property sub type
Detached
Maintenance fee
$N/A
Year built
--
Additional Details
Price Comparison
Location

Angela Yang
Sales Representative, ANCHOR NEW HOMES INC.
MORTGAGE INFO
ESTIMATED PAYMENT
Some information about this property - Kovachik Boulevard

Book a Showing
Tour this home with Angela
I agree to receive marketing and customer service calls and text messages from Condomonk. Consent is not a condition of purchase. Msg/data rates may apply. Msg frequency varies. Reply STOP to unsubscribe. Privacy Policy & Terms of Service.












