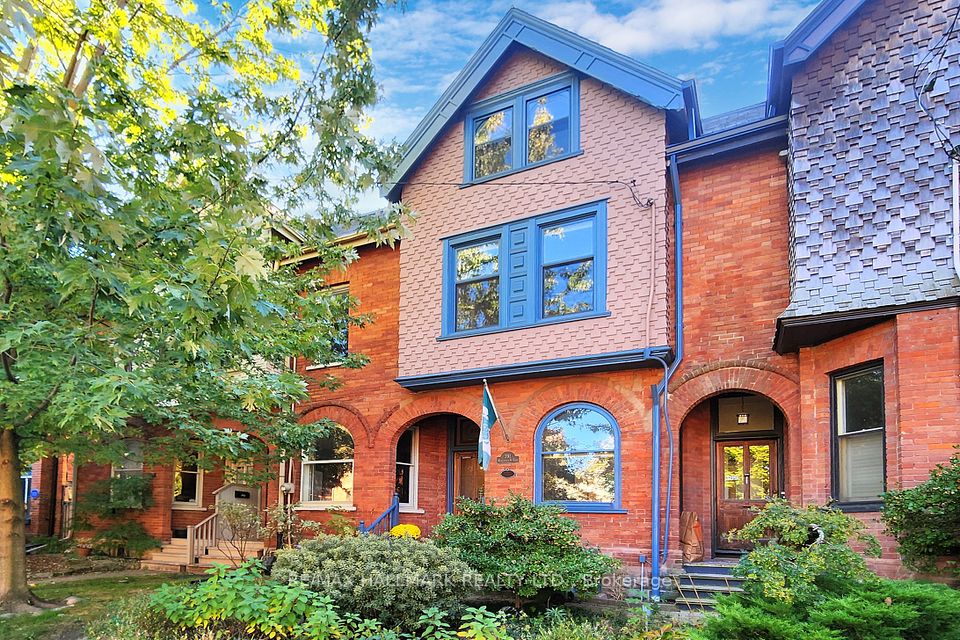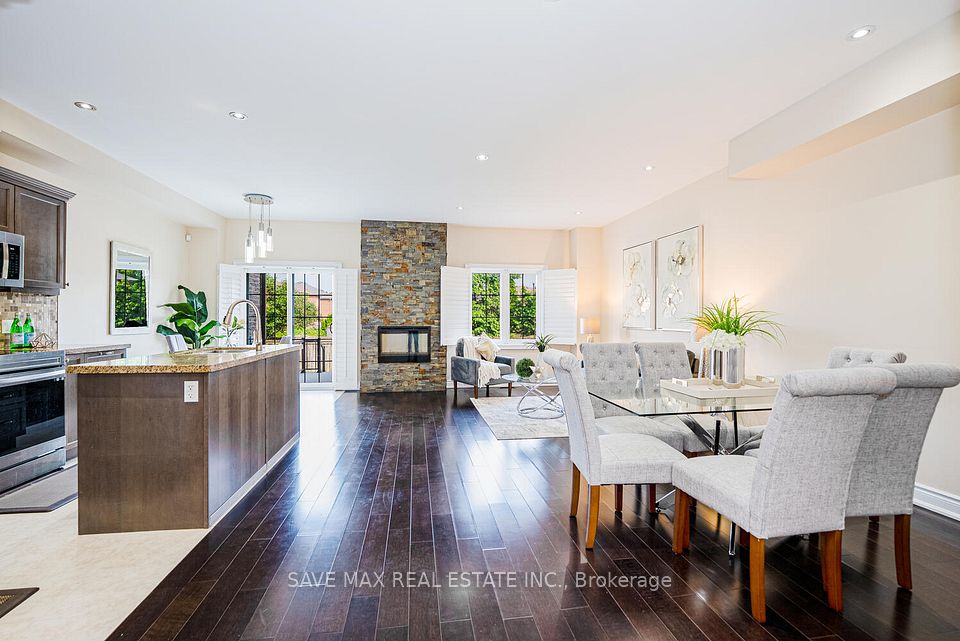$1,349,990
1297 Davenport Road, Toronto W02, ON M6H 2H3
Property Description
Property type
Att/Row/Townhouse
Lot size
N/A
Style
2-Storey
Approx. Area
1100-1500 Sqft
Room Information
| Room Type | Dimension (length x width) | Features | Level |
|---|---|---|---|
| Living Room | 2.68 x 3.56 m | Large Window, Hardwood Floor, Pot Lights | Main |
| Dining Room | 3.1 x 4.26 m | Bay Window, Hardwood Floor, Pot Lights | Main |
| Kitchen | 3.75 x 3.41 m | Quartz Counter, Stainless Steel Appl, Breakfast Area | Main |
| Laundry | 2.47 x 1.92 m | W/O To Balcony, Overlooks Backyard, 2 Pc Ensuite | Main |
About 1297 Davenport Road
Outstanding Investment Opportunity! $6K per month rental income generated. Stunningly Renovated End-Of-Row Home W/ Optional Self-Contained Suite! This Gorgeous Property W/ 3+1 Beds & 3 Baths Offers Incredible Versatility W/ Possibility For 3 Stylish Units Via Laneway approved application. Totally Renovated (2020) W/ Stylish Finishes, Modern Appliances & Quartz Counters In Both Kitchens. Modern color theme to match any decor style. Property is currently tenanted and generating great cash flow. Buyer to verify info provided as they see fit.
Home Overview
Last updated
21 hours ago
Virtual tour
None
Basement information
Apartment, Finished with Walk-Out
Building size
--
Status
In-Active
Property sub type
Att/Row/Townhouse
Maintenance fee
$N/A
Year built
--
Additional Details
Price Comparison
Location

Angela Yang
Sales Representative, ANCHOR NEW HOMES INC.
MORTGAGE INFO
ESTIMATED PAYMENT
Some information about this property - Davenport Road

Book a Showing
Tour this home with Angela
I agree to receive marketing and customer service calls and text messages from Condomonk. Consent is not a condition of purchase. Msg/data rates may apply. Msg frequency varies. Reply STOP to unsubscribe. Privacy Policy & Terms of Service.












