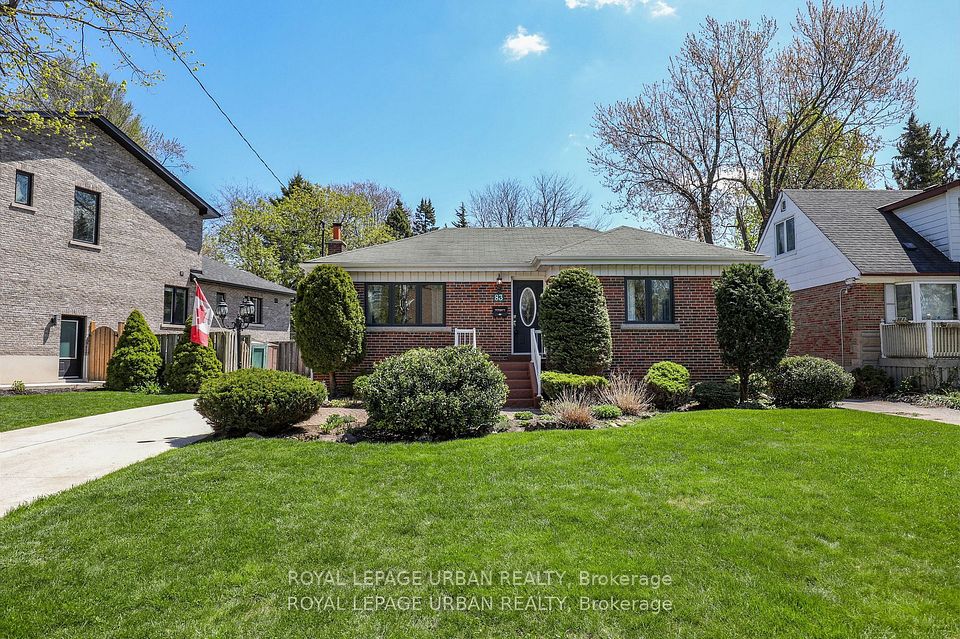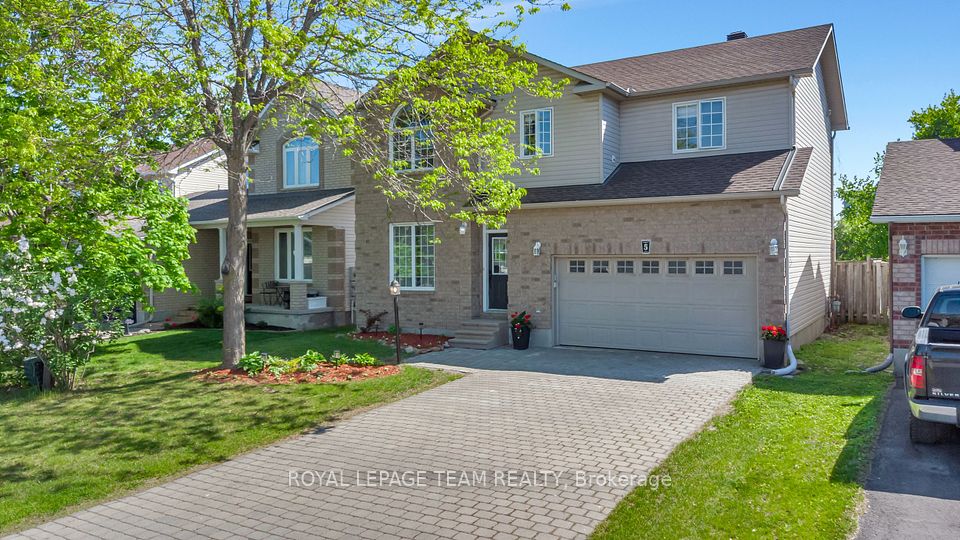$500,000
Last price change Jun 22
13 Eva Street, Kawartha Lakes, ON K0M 1N0
Property Description
Property type
Detached
Lot size
< .50
Style
2-Storey
Approx. Area
1500-2000 Sqft
Room Information
| Room Type | Dimension (length x width) | Features | Level |
|---|---|---|---|
| Kitchen | 4.01 x 3.6 m | Eat-in Kitchen, Laminate, Pantry | Main |
| Bathroom | 2.77 x 1.5 m | 4 Pc Bath, Vinyl Floor | Main |
| Living Room | 3.48 x 5.24 m | W/O To Porch, Broadloom | Main |
| Bedroom | 3.44 x 3.48 m | Closet, Broadloom | Main |
About 13 Eva Street
Discover the perfect blend of charm and convenience with this delightful 2 storey home nestled in the heart of Fenelon Falls. Featuring 4 bedrooms and 2 baths, this property offers ample space for family living. Main floor boasts a laundry room, large eat-in kitchen, living room with walkout to front porch, a bedroom, under stairs storage area and a 4 pc bath. Upper level has a large primary bedroom with a walkout to the balcony and walk-in closet. 2 additional bedrooms, both with walk-in closets, 4 piece bath and space to be used for home office, study area or any possibility. Detached garage, gazebo, partially fenced yard and plenty of parking. Backyard is perfect for gardening, play or simply relaxing. Enjoy small-town living with shops, community center, theatre and amenities just a short stroll away. All located on a quiet dead end street!
Home Overview
Last updated
Jun 22
Virtual tour
None
Basement information
Crawl Space
Building size
--
Status
In-Active
Property sub type
Detached
Maintenance fee
$N/A
Year built
2024
Additional Details
Price Comparison
Location

Angela Yang
Sales Representative, ANCHOR NEW HOMES INC.
MORTGAGE INFO
ESTIMATED PAYMENT
Some information about this property - Eva Street

Book a Showing
Tour this home with Angela
I agree to receive marketing and customer service calls and text messages from Condomonk. Consent is not a condition of purchase. Msg/data rates may apply. Msg frequency varies. Reply STOP to unsubscribe. Privacy Policy & Terms of Service.












