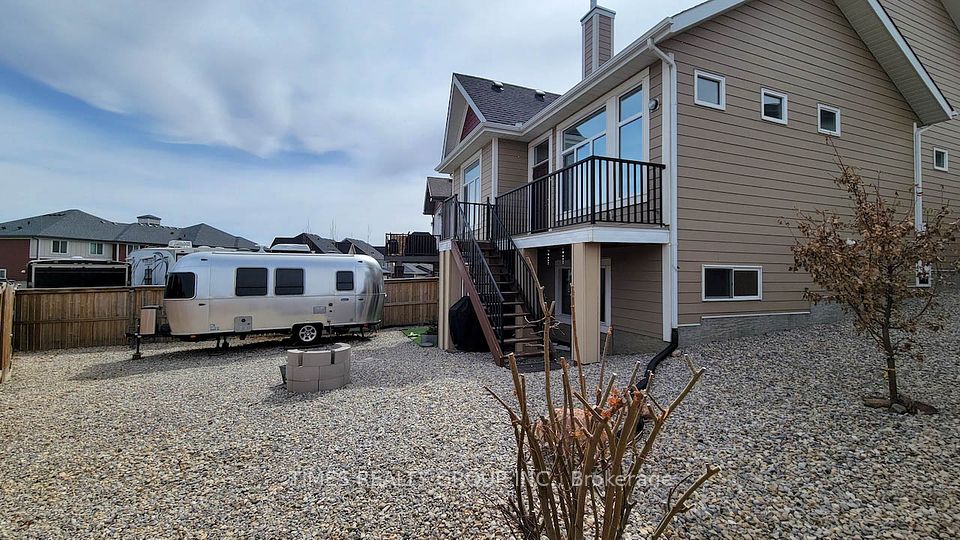$739,999
13 Parkside Drive, Quinte West, ON K8V 5L6
Property Description
Property type
Detached
Lot size
< .50
Style
Sidesplit
Approx. Area
1100-1500 Sqft
Room Information
| Room Type | Dimension (length x width) | Features | Level |
|---|---|---|---|
| Primary Bedroom | 7.13 x 3.47 m | Walk-In Closet(s) | Second |
| Bathroom | 4.24 x 2.41 m | 5 Pc Ensuite | Second |
| Bedroom | 3.57 x 3.14 m | N/A | Second |
| Bedroom | 3.6 x 3.32 m | N/A | Second |
About 13 Parkside Drive
Visit REALTOR website for additional information. Beautiful 4 Bedroom/2 Full Bath Sidesplit Home in Quinte West! Located Close to Hanna Park! The main level is open concept with stunning Brazilian Tigerwood flooring throughout and features a living room and kitchen with dining area that exits to the back deck. The living room is a great size with large bay windows. The kitchen is a chef's dream with high end appliances, huge centre island with cooktop, storage and seating. upper level boasts a primary bedroom suite with a 5-piece ensuite and walk-in closet. Two more great sized bedrooms and a 4-piece bath complete this level. The basement had a complete re-model in 2023 and has a huge rec room, 4th bedroom and a laundry/utility room. The fully fenced backyard is your own private oasis with a landscaped yard, deck with a natural gas hookup, gazebo, hot tub and no backyard neighbours!
Home Overview
Last updated
2 days ago
Virtual tour
None
Basement information
Finished, Partial Basement
Building size
--
Status
In-Active
Property sub type
Detached
Maintenance fee
$N/A
Year built
--
Additional Details
Price Comparison
Location

Angela Yang
Sales Representative, ANCHOR NEW HOMES INC.
MORTGAGE INFO
ESTIMATED PAYMENT
Some information about this property - Parkside Drive

Book a Showing
Tour this home with Angela
I agree to receive marketing and customer service calls and text messages from Condomonk. Consent is not a condition of purchase. Msg/data rates may apply. Msg frequency varies. Reply STOP to unsubscribe. Privacy Policy & Terms of Service.












