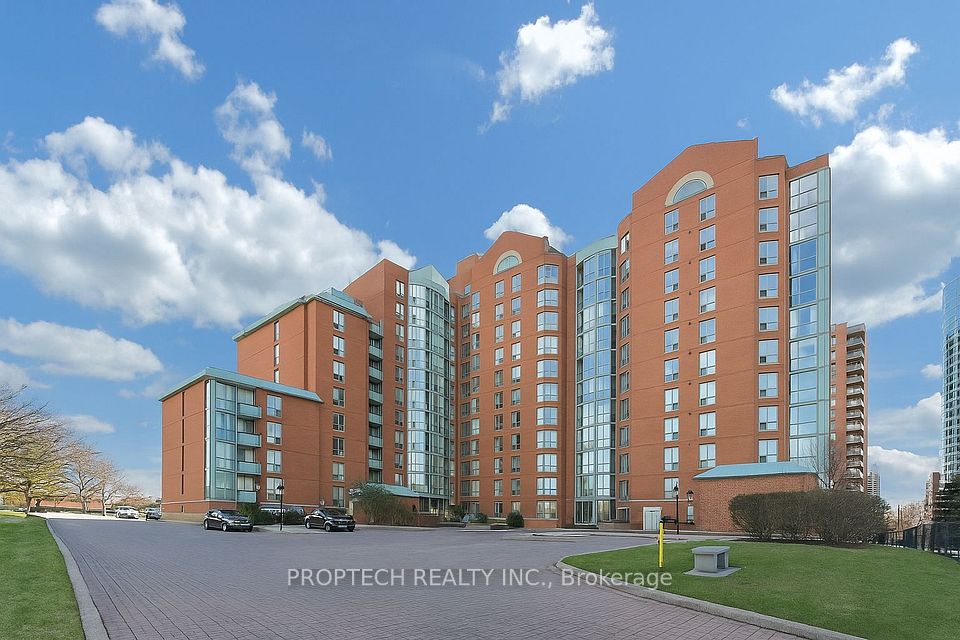$935,000
13 Totten Trail, New Tecumseth, ON L0G 1W0
Property Description
Property type
Condo Apartment
Lot size
N/A
Style
3-Storey
Approx. Area
1600-1799 Sqft
Room Information
| Room Type | Dimension (length x width) | Features | Level |
|---|---|---|---|
| Great Room | 11 x 12.31 m | Hardwood Floor, Open Concept, Large Window | Main |
| Dining Room | 11 x 9 m | Hardwood Floor, Open Concept, Combined w/Kitchen | Main |
| Kitchen | 13.8 x 12 m | W/O To Deck, Hardwood Floor, Combined w/Laundry | Main |
| Primary Bedroom | 14.4 x 11.5 m | 4 Pc Ensuite, Hardwood Floor, Walk-In Closet(s) | Upper |
About 13 Totten Trail
This bright and spacious end-unit townhouse offers the feel of a detached home, complete with a massive, private backyard perfect for entertaining or relaxing in peace. Featuring modern finishes and hardwood floors throughout, this move-in-ready home boasts an open-concept main floor with a walkout to the deck for easy BBQs and outdoor dining.The kitchen is upgraded with stainless steel appliances, a large island with built-in sink, and plenty of counter space ideal for cooking and hosting. All three generously sized bedrooms are filled with natural light, providing comfortable and functional living spaces. Located within walking distance to the Tottenham Conservation Area, you'll have nature and outdoor activities right at your doorstep. A must-see to truly appreciate!
Home Overview
Last updated
Jun 9
Virtual tour
None
Basement information
Other
Building size
--
Status
In-Active
Property sub type
Condo Apartment
Maintenance fee
$306.97
Year built
--
Additional Details
Price Comparison
Location

Angela Yang
Sales Representative, ANCHOR NEW HOMES INC.
MORTGAGE INFO
ESTIMATED PAYMENT
Some information about this property - Totten Trail

Book a Showing
Tour this home with Angela
I agree to receive marketing and customer service calls and text messages from Condomonk. Consent is not a condition of purchase. Msg/data rates may apply. Msg frequency varies. Reply STOP to unsubscribe. Privacy Policy & Terms of Service.












