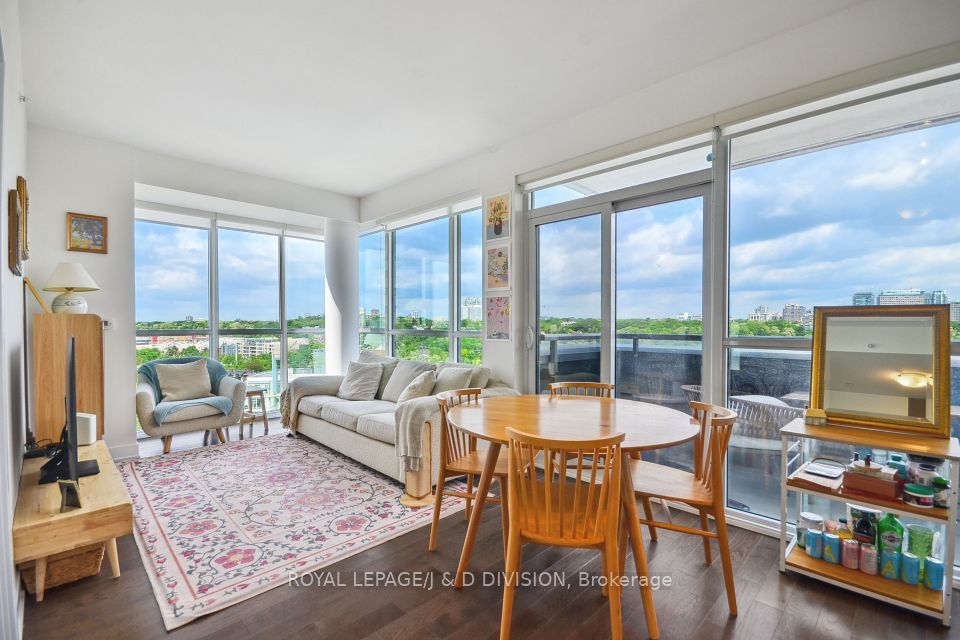$798,000
19 Bathurst Street, Toronto C01, ON M5V 0N2
Property Description
Property type
Condo Apartment
Lot size
N/A
Style
Apartment
Approx. Area
800-899 Sqft
Room Information
| Room Type | Dimension (length x width) | Features | Level |
|---|---|---|---|
| Living Room | 5.03 x 3.02 m | Laminate, Large Window, W/O To Balcony | Main |
| Kitchen | 2.59 x 3.72 m | Laminate | Main |
| Dining Room | 1.52 x 2.77 m | Laminate | Main |
| Primary Bedroom | 3.08 x 3.26 m | 4 Pc Ensuite, Large Window, Laminate | Main |
About 19 Bathurst Street
Luxurious waterfront living with stunning unobstructed south-facing lake views from a bright 3-bedroom, 2-bath corner suite. Featuring 9' ceilings, floor-to-ceiling windows, a functional layout, and modern finishes throughout, including a sleek kitchen with under-cabinet lighting, built-in appliances, and marble-tiled bathrooms. Includes parking and locker. Located above Loblaws flagship with 50,000+ sq ft of retail, and just steps to the lake, TTC, parks, schools, Farm Boy, LCBO, and restaurants, with easy access to highways and downtown core.
Home Overview
Last updated
14 hours ago
Virtual tour
None
Basement information
None
Building size
--
Status
In-Active
Property sub type
Condo Apartment
Maintenance fee
$782.09
Year built
--
Additional Details
Price Comparison
Location

Angela Yang
Sales Representative, ANCHOR NEW HOMES INC.
MORTGAGE INFO
ESTIMATED PAYMENT
Some information about this property - Bathurst Street

Book a Showing
Tour this home with Angela
I agree to receive marketing and customer service calls and text messages from Condomonk. Consent is not a condition of purchase. Msg/data rates may apply. Msg frequency varies. Reply STOP to unsubscribe. Privacy Policy & Terms of Service.












